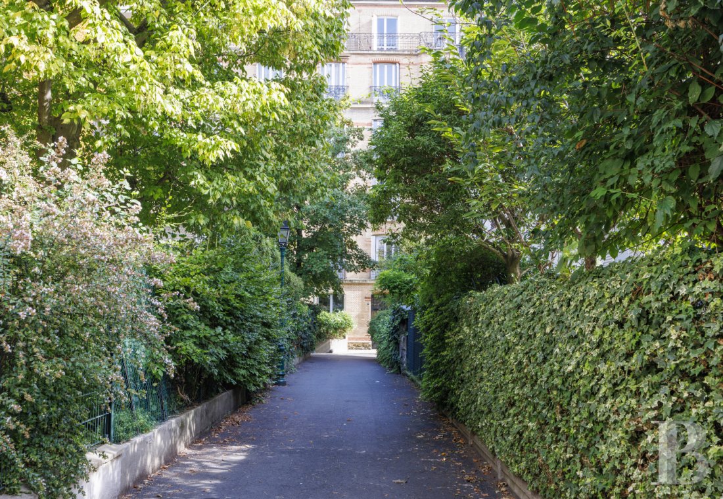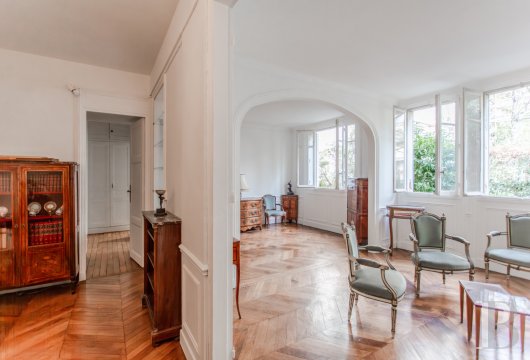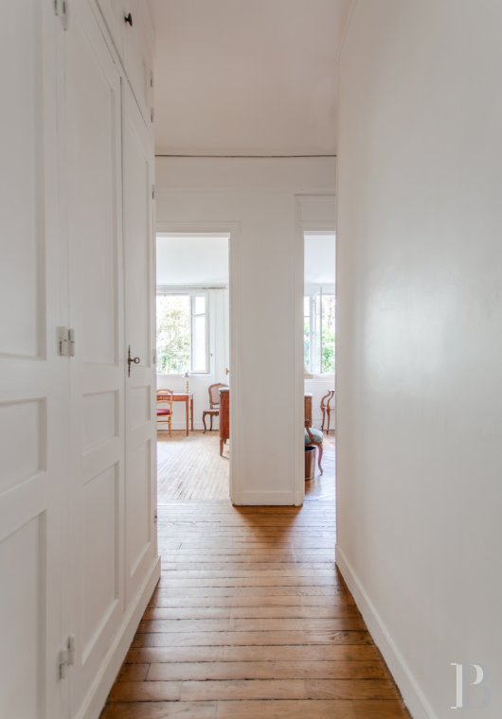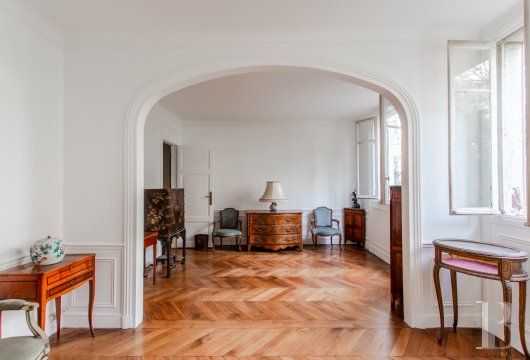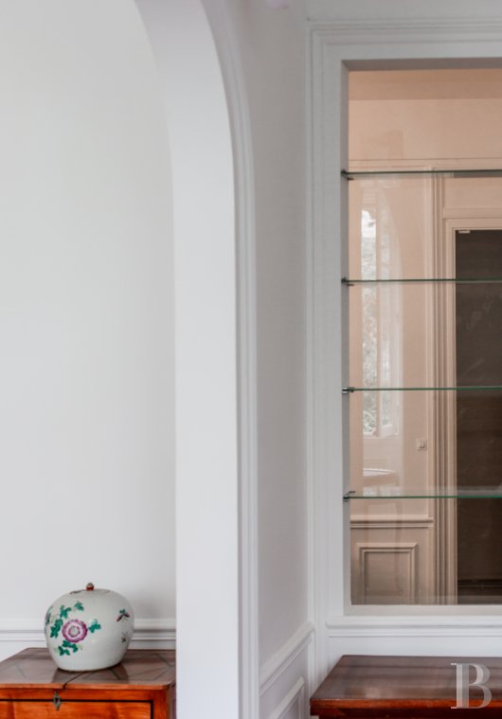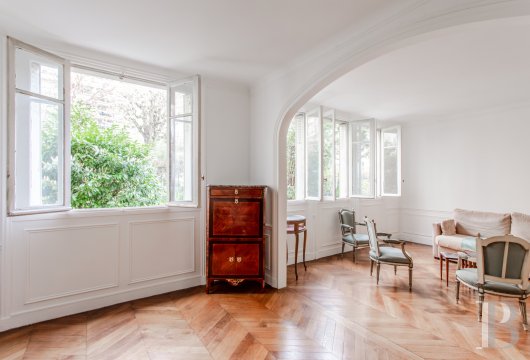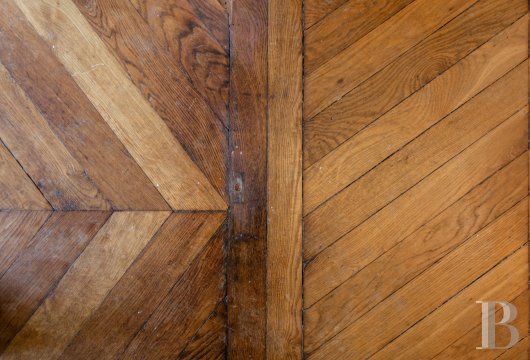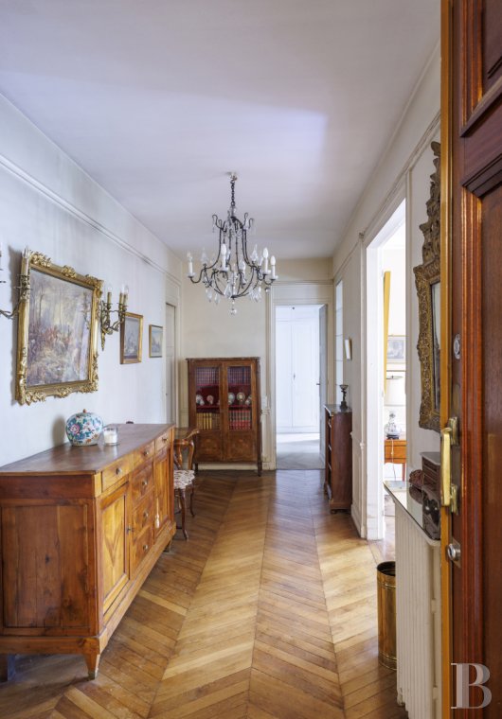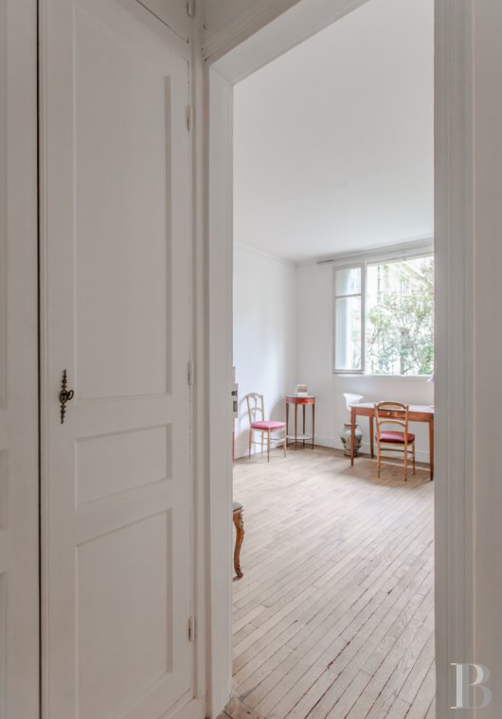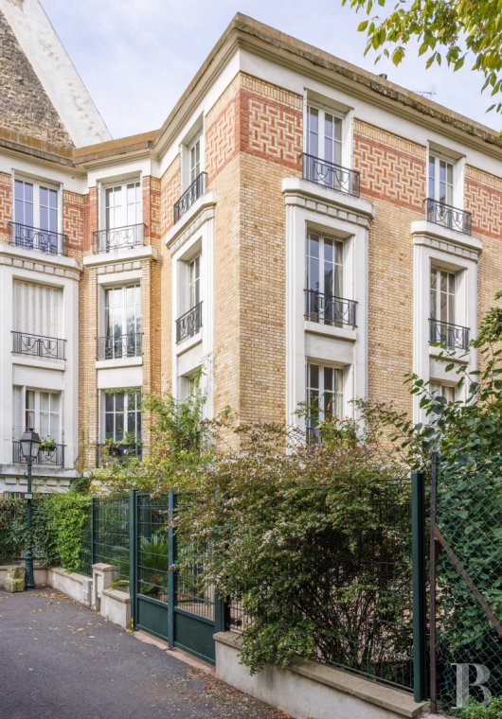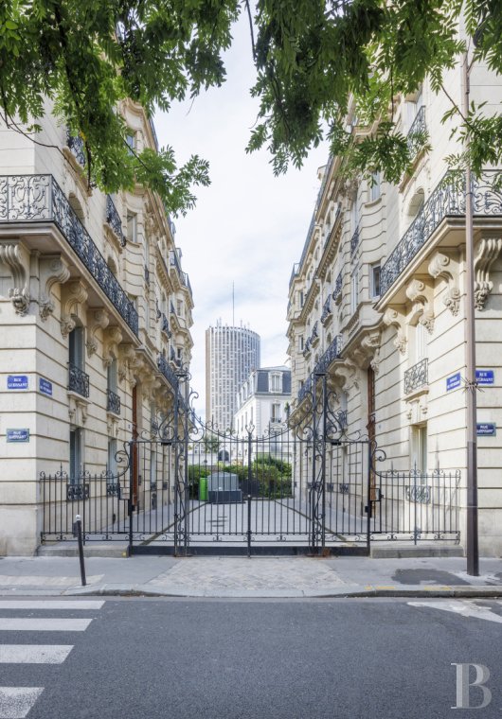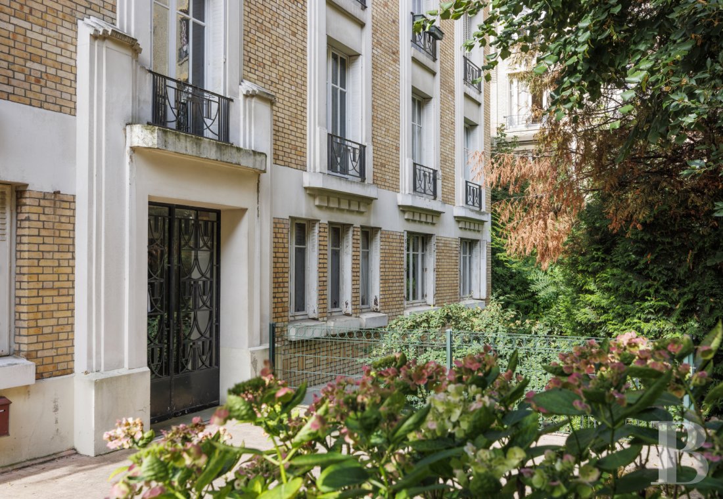Location
The Villa des Ternes complex is steeped in history. In the 17th century, it belonged to the estate of the chateau of the same name, then part of the municipality of Neuilly-sur-Seine, which was annexed by the City of Paris in 1860. After serving as a public garden famous for its rollercoasters, the owner, Monsieur de Versy, converted the site into a residential estate in 1822. This is a privileged location, as the trees are protected and shops are forbidden. Parking is strictly regulated. The flat is located in this unusual green environment, protected from the hustle and bustle of Lutetia. Porte Maillot and the nearest transport links are less than 500 m away, including the Argentine metro line 1 station and various stops on the 43 bus line.
Description
The flat is located in a mansion block dating back to 1932. The third floor of the red brick facade is adorned with fine geometric motifs. The volumes are harmonious, with clean breaks.
All around the building, the ever-present vegetation boasts a wide variety of flowering plants, including a magnificent rosebush.
Access to the building is secured by a keycode entry system. The entrance, which includes a separate lodge for the permanent caretaker, is meticulously maintained, as are all the shared areas. The floor is tiled in bright shades of red and orange. The metal and glass double front door features wrought ironwork with geometric motifs. The flat is situated on the ground floor of the three-storey building, which contains no more than seven lots. The flat comprises a large entrance hall (approx. 14m²), a double living room (approx. 30m²), two bedrooms with a connecting bathroom, a kitchen with storage space and a separate lavatory. The property includes a cellar.
The flat
The spacious 14m² entrance hall leads to the double living room on the right and to the lavatory on the left. Directly opposite are the bedrooms, kitchen and bathroom. The flooring in the entrance hall and the living room is original herringbone parquet. The reception rooms boast a ceiling height of nearly 3 metres. The flat reflects the typical style of French bourgeois homes, with cornices, mouldings, chandeliers, wooden frames and panelling covering the walls and ceilings. In the double living room, extending over almost 30m², four windows provide plenty of natural light. Should the future inhabitants so wish, a third bedroom could easily be created in this spacious living area, by dividing it into two equal parts, with an arched partition already in place.
At the end of the entrance hall on the left, before reaching the kitchen, there is a larder of around 4m², offering considerable storage space. The roughly 9m² kitchen is currently tiled in white and lit by a window overlooking the courtyard. A service door, the second entrance to the flat, leads from this room to the shared areas of the building.
At the end of the entrance hall, there is a corridor of almost 6m² with built-in storage space. This connects to the two bedrooms on either side. In this part of the flat, the hardwood floors are covered with beige carpet. The first bedroom faces east, as does the living room, and benefits from plenty of light pouring in through its window. It has a floor area of approximately 13m², hardwood flooring with beige carpeting and walls lined with a light green fabric. The flat overlooks the garden of the residence, with the rose bush enhancing the view from the window of the first bedroom. The second bedroom, also with beige carpeting and orange wall fabric, has a floor area of nearly 11m². Soft light streams through the window facing the garden. The two bedrooms are linked by a shared bathroom. Tiled and painted in beige tones, it also overlooks the garden.
Our opinion
The history of the Villa des Ternes and the fact that it has preserved its traditional way of life combine to provide a very special place of abode. Situated on the ground floor, ideally positioned to take advantage of the abundant vegetation of the shared garden, the flat offers a wealth of features: the charm of the preserved period features, the modularity of the rooms, with the possibility of creating an extra bedroom, and the bright, leafy light that pours in through the large windows.
After some refurbishment work, future inhabitants will be able to enjoy the tranquil setting and the surrounding greenery, all of which add to the daily enjoyment of living in the heart of the capital. Quick access to public transport and Porte Maillot are additional benefits. This is certainly a great opportunity to be seized without delay.
Reference 233762
| Total floor area | 95 m2 |
| Number of rooms | 4 |
| Ceiling height | 3 |
| Reception area | 95 m2 |
| Number of bedrooms | 2 |
| Possible number of bedrooms | 3 |
| Surface Cellar | 6 m2 |
| Annual average amount of the proportionate share of expenses | 5260 € |
NB: The above information is not only the result of our visit to the property; it is also based on information provided by the current owner. It is by no means comprehensive or strictly accurate especially where surface areas and construction dates are concerned. We cannot, therefore, be held liable for any misrepresentation.

