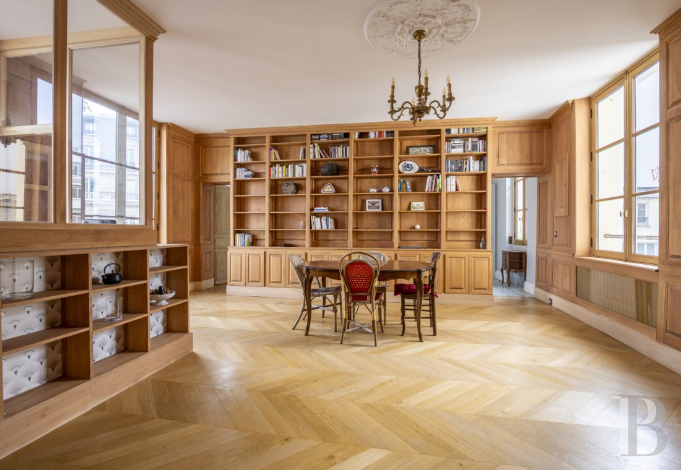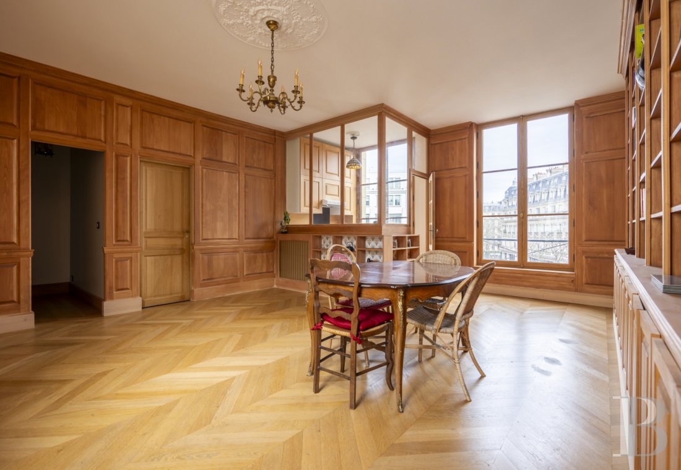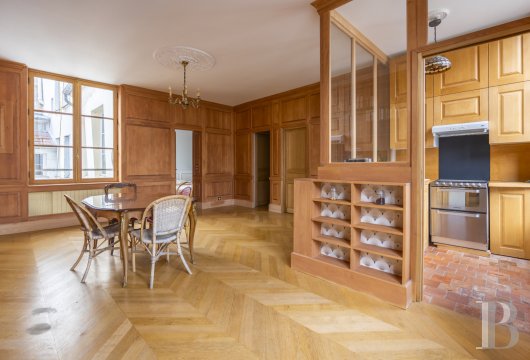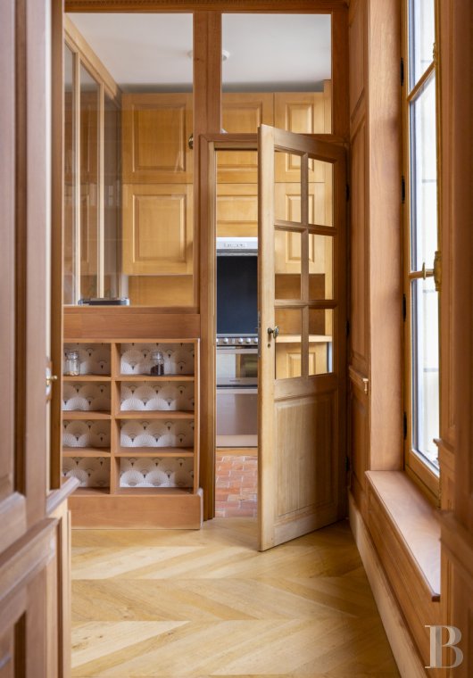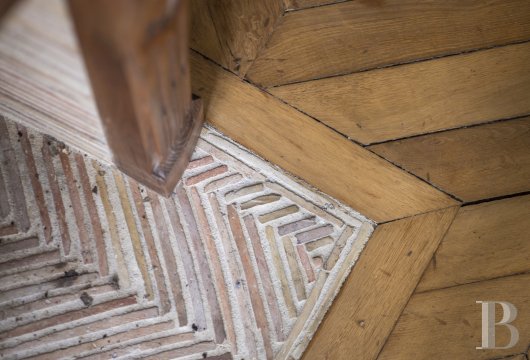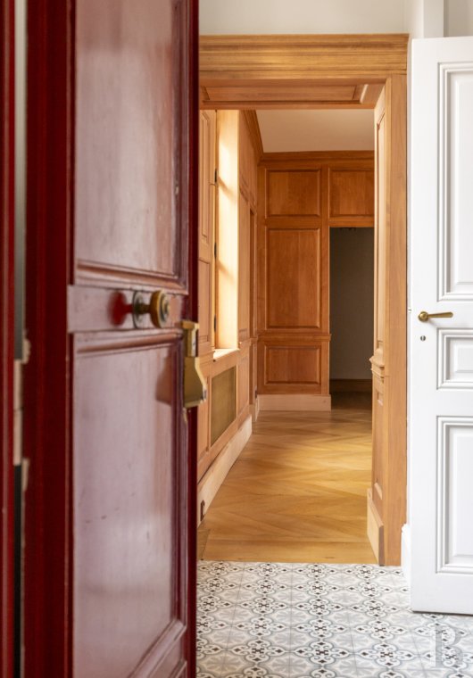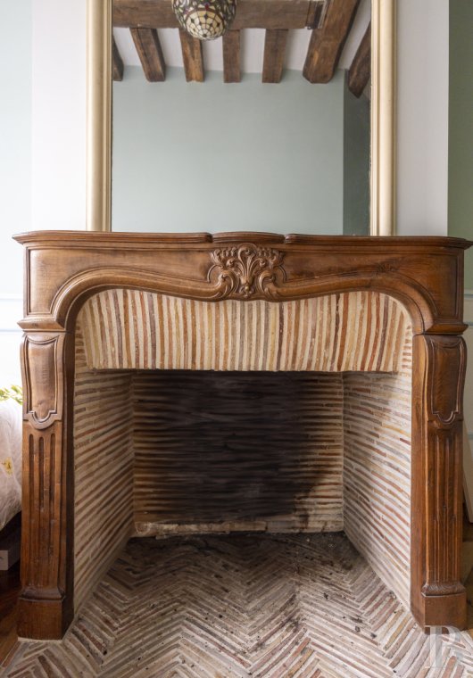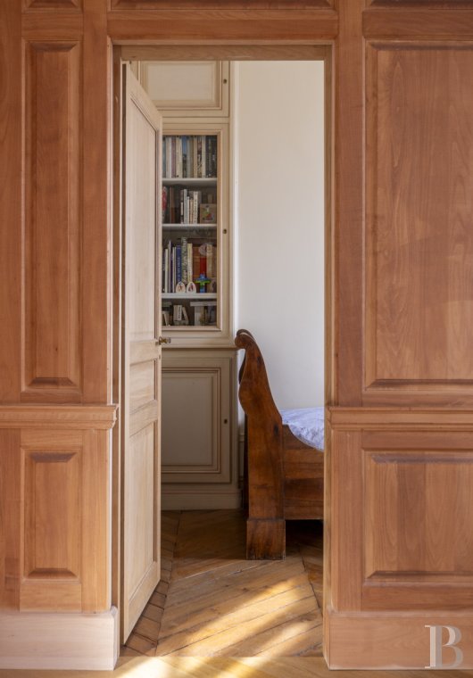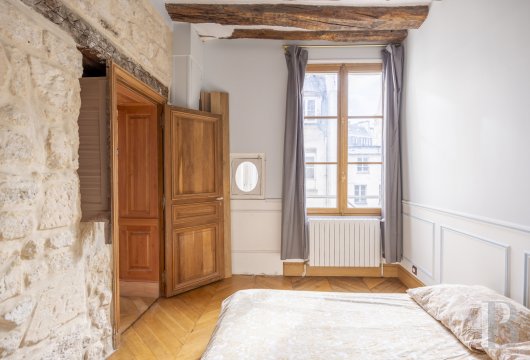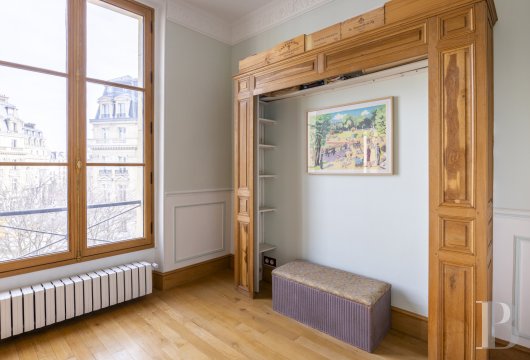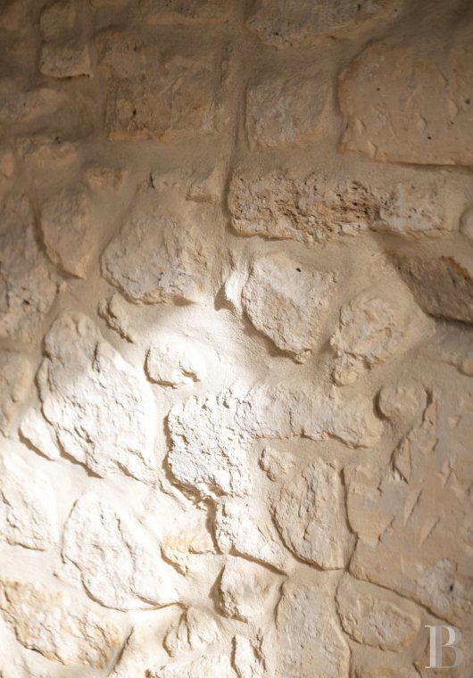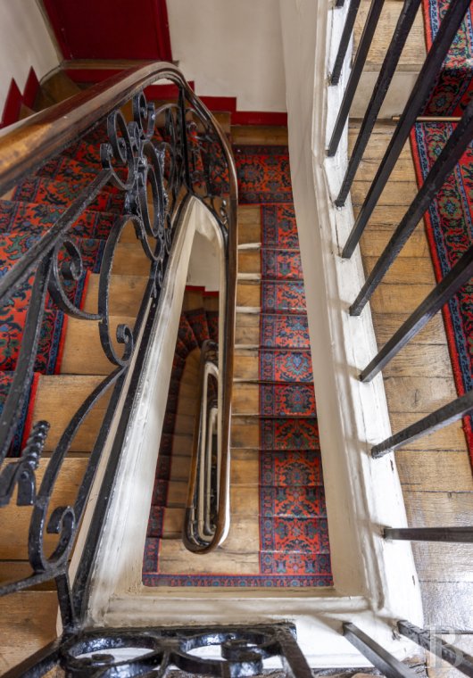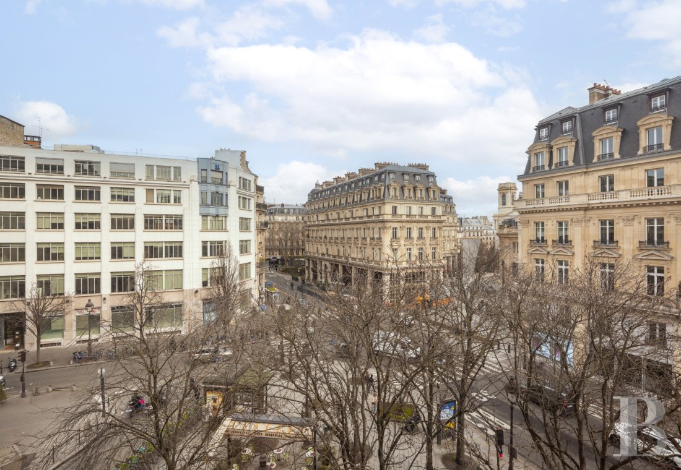Location
The central district of Paris around the Louvre Museum is the French capital’s historical beating heart. In 1577, under the orders of Catherine de' Medici, the area surrounding the old street Rue des Deux-Écus was opened up to make it easier for the queen to reach her grand dwelling, later named Hôtel de Soissons. From this widening to demolitions in 1887, the spot became today’s charming square Place des Deux-Écus, where two houses from the time remain. The apartment lies opposite the Bourse de Commerce, the city’s former commodities exchange, which now houses a contemporary art collection. The property offers an unrivalled view of this building and Saint-Eustache church. And it is just a stone’s throw from the Louvre Museum and the Palais Royal. The metro stations Louvre Rivoli (line 1), 200 metres away, and Châtelet Les Halles (lines 1, 4, 7, 11 and 14) are only a few minutes from the apartment by foot.
Description
The apartment
The building’s majestic wooden staircase has been well preserved. It has a red and black carpet runner and an original wrought-iron balustrade with a wooden handrail. It leads up to the apartment, which lies on the third floor. Each landing connects to two apartments. The apartment’s entrance hall is filled with natural light from a court-facing window. To the right of this hallway there is a bathroom with a floor of cement tiles. Beyond it, there is a spacious lounge with large windows that have kept their original sizes: they are remarkably tall and broad. Chevron parquet adorns this bright dual-aspect lounge. Wooden floor-to-ceiling wall panelling embellishes the space. Cornices run along the top of the walls, underlining the ceiling, which is around three metres above the floor. Wooden bookshelves with cupboards below them take up one wall. In one corner of the lounge, there is a fitted kitchen, separated from the lounge by internal windows and a glazed door. This kitchen has a floor of terracotta tiles. Like the lounge, it looks out at the Bourse de Commerce and Saint-Eustache church. Three bedrooms connect to the lounge, which is the apartment’s main room. The first bedroom, which could be an office, has a street-facing window, a cornice with floral motifs and dado panelling. The second bedroom, which also faces the street, has an original chevron parquet floor. And the third bedroom, which has a ceiling of exposed beams and a wall of exposed stonework, has kept a little original window that looks down at the inner court. From the lounge, a corridor connects to a lavatory and leads to a last bedroom, which has a ceiling of exposed beams and walls with dado panelling. This last bedroom has a Régence-style fireplace with a wooden mantel and an open hearth of flat bricks. Chevron parquet covers its floor.
Our opinion
This splendid apartment is noble and inviting. Wood dominates the interior. The dwelling characterises its period of construction and the Louvre Museum district of Paris. According to the historian Jacques Hillairet, this building, a former grand house called Hôtel de Clérambault, is a remarkable example of 18th-century Parisian architecture. It is often referred to in books. To live in such an apartment is to live in an area of Paris that is outstandingly rich in history and to enjoy the unique pleasure of high-quality materials, masterfully crafted and bathed in natural light where lines and colours form sumptuous spaces.
Reference 306455
| Land registry surface area | 461 m2 |
| Total floor area | 90 m2 |
| Number of rooms | 5 |
| Ceiling height | 3 |
| Number of bedrooms | 4 |
| Number of lots | 62 |
| Annual average amount of the proportionate share of expenses | 3360 € |
NB: The above information is not only the result of our visit to the property; it is also based on information provided by the current owner. It is by no means comprehensive or strictly accurate especially where surface areas and construction dates are concerned. We cannot, therefore, be held liable for any misrepresentation.

