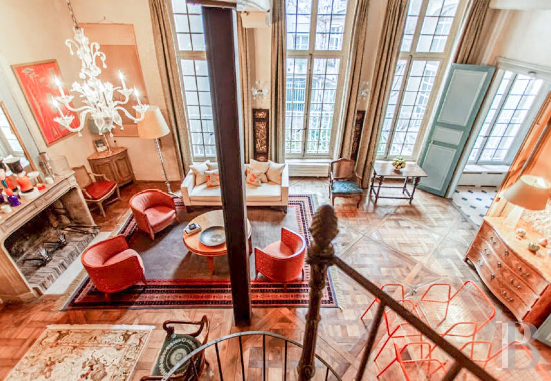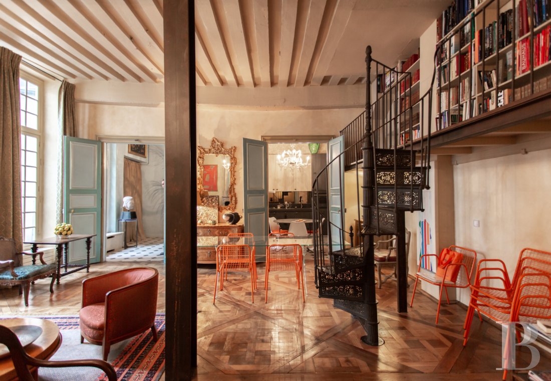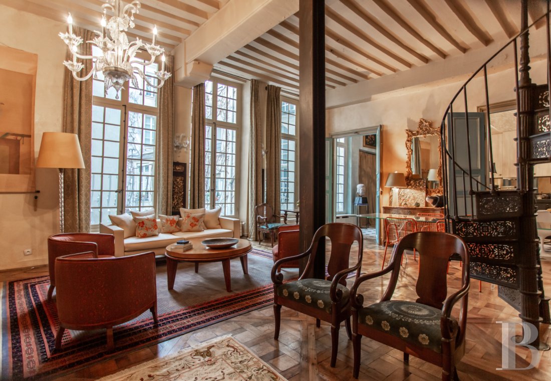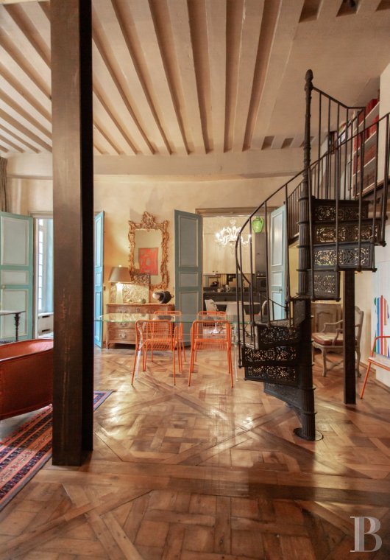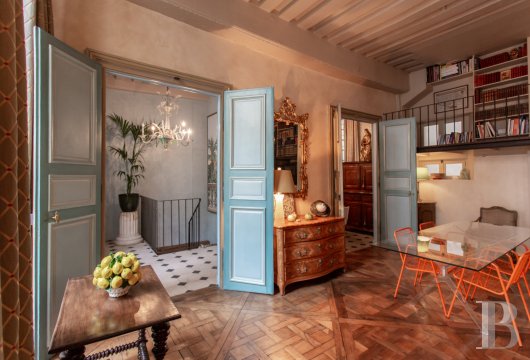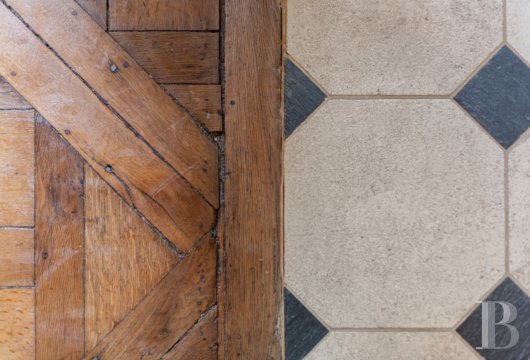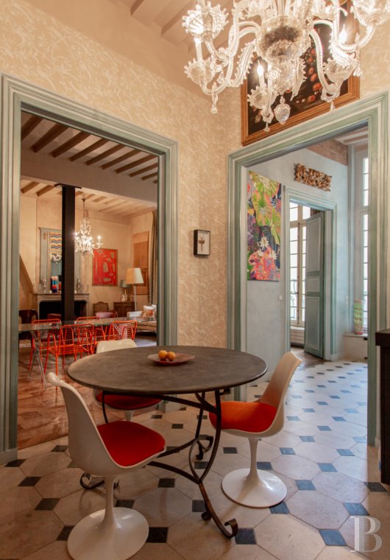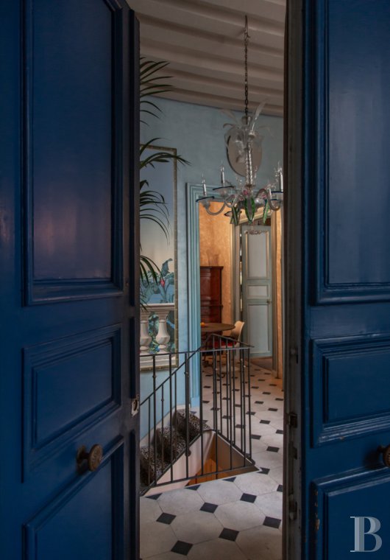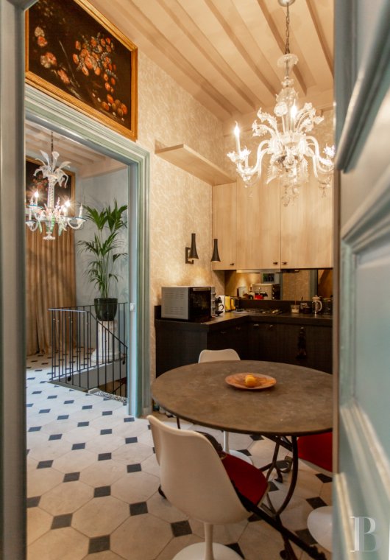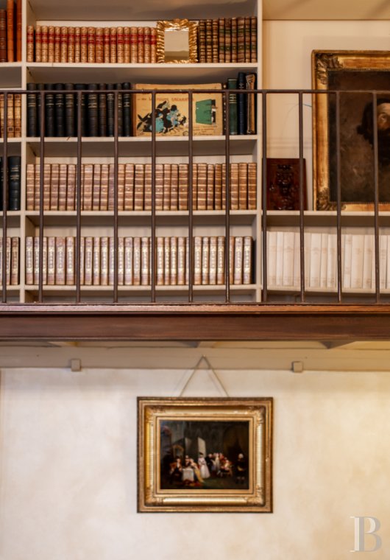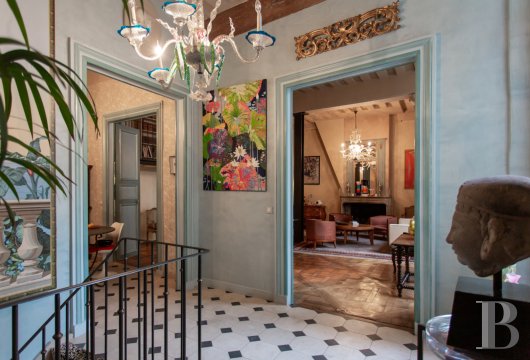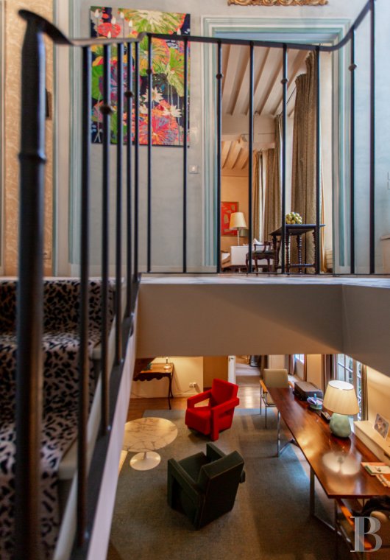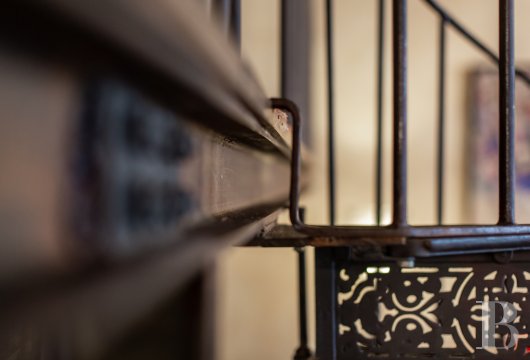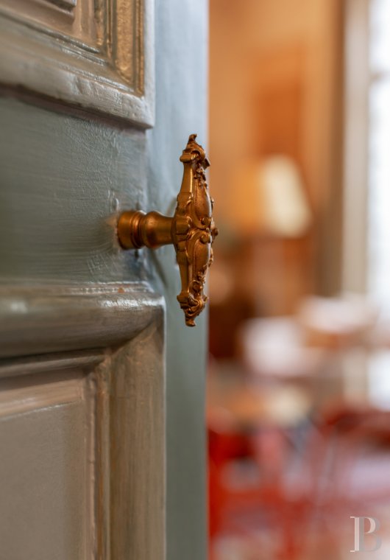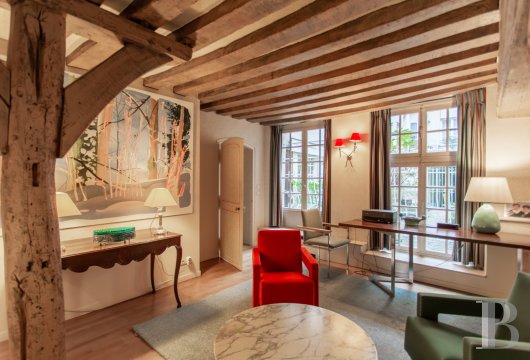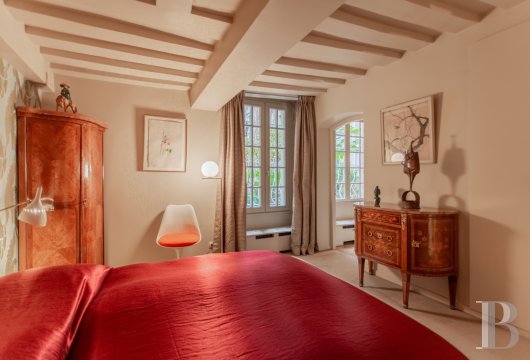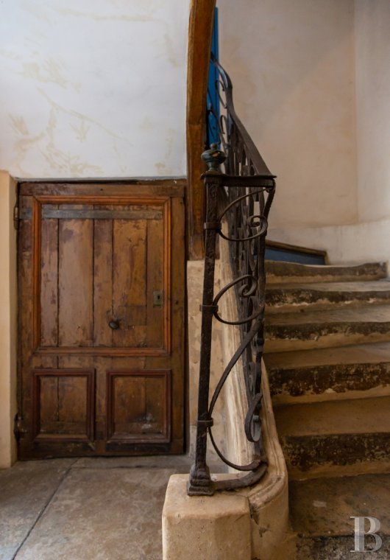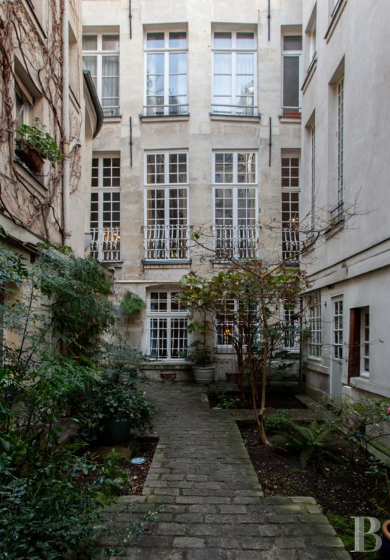Location
In the historic Parisian Marais district, between the banks of the Seine and Saint-Paul, a few narrow streets define a tiny quiet, unspoilt quarter. In the 16th century, the former Hôtel de la Reine and the Hôtel du Duc d'Étampes were subdivided, private mansions and buildings subsequently developed to form a beautiful 17th and 18th century ensemble. Today, this is a particularly central location: the Village Saint-Paul is in the immediate vicinity, the Rue de Rivoli starts a few blocks away and the banks of the Seine are situated further down overlooking the prestigious Île Saint-Louis. Access is by metro line 1 (Saint-Paul) or line 7 (Sully-Morland). The nearby Gare de Lyon connects to Switzerland, Italy and the Côte d'Azur. Several highly reputable schools and a range of food shops and restaurants are also within easy reach, notably in Rue Saint-Antoine.
Description
The main floor of roughly 70 m² is bathed in natural light. Four tall, small-paned windows with fixed transoms illuminate a ceiling height of almost four metres. The hallway opens into the 50 m² reception room with Versailles parquet flooring, beamed ceiling and functioning stone fireplace topped by an overmantel mirror. A few modern elements have been skilfully integrated, such as the mezzanine library and its metal spiral staircase. A sober and contemporary kitchen, fully fitted and equipped, has space for a dining area. A large number of French-style double doors provide easy circulation.
The more private lower level includes a sitting room, a master bedroom with shower room, toilet and closet. The second bedroom has an en-suite shower room and a toilet. The flat has been completely renovated and includes a 15 m² cellar. It is located in a very quiet area, close to shops and public transport.
The commonhold
The building has been completely renovated: all the dressed stone facades, the roofs, the cellars and the garden. In the centre of the street facade, the 18th century tenement building features a carriage gate that forms the main entrance to the commonhold. Once past the doorway, the entrance grille opens onto a landscaped garden interspersed with paved paths. There are two 18th century elevations on either side, and the eye is drawn to a pleasant 17th century dwelling at the back of the garden. Originally, the edifice was probably a private mansion, built on five levels. The ground floor was intended for the kitchens, with several sculleries and storage areas. The first floor is illuminated by tall, small-paned windows.
The flat
It extends over the first floor, the piano nobile, and the ground floor of the former mansion, with a total floor area of 138 m². The staircase with a wrought iron banister leads to a double entrance door where the flat takes up the entire floor. A hallway with a tiled cabochon floor and internal staircase opens onto a 50 m² reception room with a ceiling height of almost 4 metres. Continual light streams in through four tall windows, with a view over the garden of the commonhold. The Versailles parquet floor provides an elegant contrast to the beamed ceiling. A striking spiral metal staircase leads up to the mezzanine library topping the back of the room. The fireplace, topped by an overmantel mirror, is in working order. The sober and modern kitchen is very well-appointed, including all fixtures and fittings. It also offers a seating area. A series of double wooden doors allows for easy and adjustable circulation.
The lower level overlooks the garden and is dedicated to the more private spaces of the flat. The sitting room is sustained by heavy beams on wooden posts with angle braces. The first bedroom adjoins a shower room with walk-in shower, toilet and closet. Further on, the second bedroom has its own shower room and toilet.
The flat has been fully renovated and is situated in a very quiet area. It extends over the first floor, the piano nobile, and the ground floor of the former mansion, with a total floor area of 138 m². The staircase with a wrought iron banister leads to a double entrance door where the flat takes up the entire floor. A hallway with a tiled cabochon floor and internal staircase opens onto a 50 m² reception room with a ceiling height of almost 4 metres. Continual light streams in through four tall windows, with a view over the garden of the commonhold. The Versailles parquet floor provides an elegant contrast to the beamed ceiling. A striking spiral metal staircase leads up to the mezzanine library topping the back of the room. The fireplace, topped by an overmantel mirror, is in working order. The sober and modern kitchen is very well-appointed, including all fixtures and fittings. It also offers a seating area. A series of double wooden doors allows for easy and adjustable circulation.
The lower level overlooks the garden and is dedicated to the more private spaces of the flat. The sitting room is sustained by heavy beams on wooden posts with angle braces. The first bedroom adjoins a shower room with walk-in shower, toilet and closet. Further along, the second bedroom has its own shower room and toilet.
The flat has been fully renovated and is situated in a very quiet area. A 15 m² cellar completes the property.
Our opinion
A property of historical scope which has survived the ages since the times of the Musketeers, to reveal itself today as a witness to a glorious past. The sober, almost austere white facades elegantly contrast with its warm ceilings and opulent decor. The result is both a formidable venue for entertaining and a cosy, secluded haven, protected by a timeless expanse of beams. Far from the hustle and bustle of the city, the future master of the house will take over a genuine piece of heritage in the heart of Paris, following in the footsteps of the illustrious guardians who took it in turns to make this stone treasure an open book of history.
2 184 000 €
Fees at the Vendor’s expense
Reference 273930
| Total floor area | 138 m2 |
| Number of rooms | 4 |
| Number of bedrooms | 2 |
| Surface Cellar | 15 m2 |
| Annual average amount of the proportionate share of expenses | 0 € |
NB: The above information is not only the result of our visit to the property; it is also based on information provided by the current owner. It is by no means comprehensive or strictly accurate especially where surface areas and construction dates are concerned. We cannot, therefore, be held liable for any misrepresentation.

