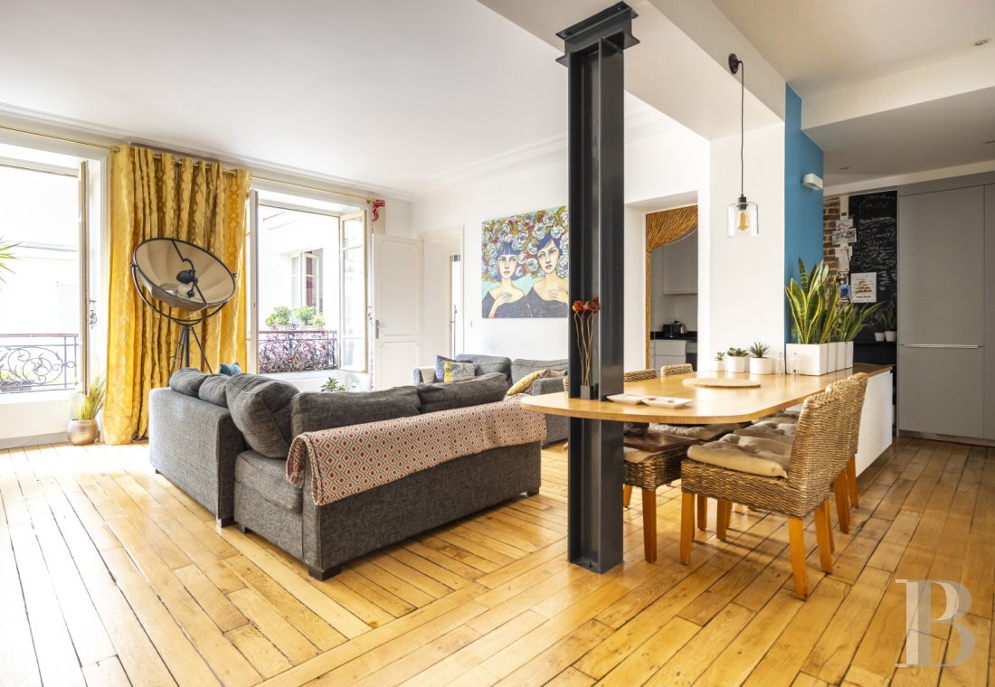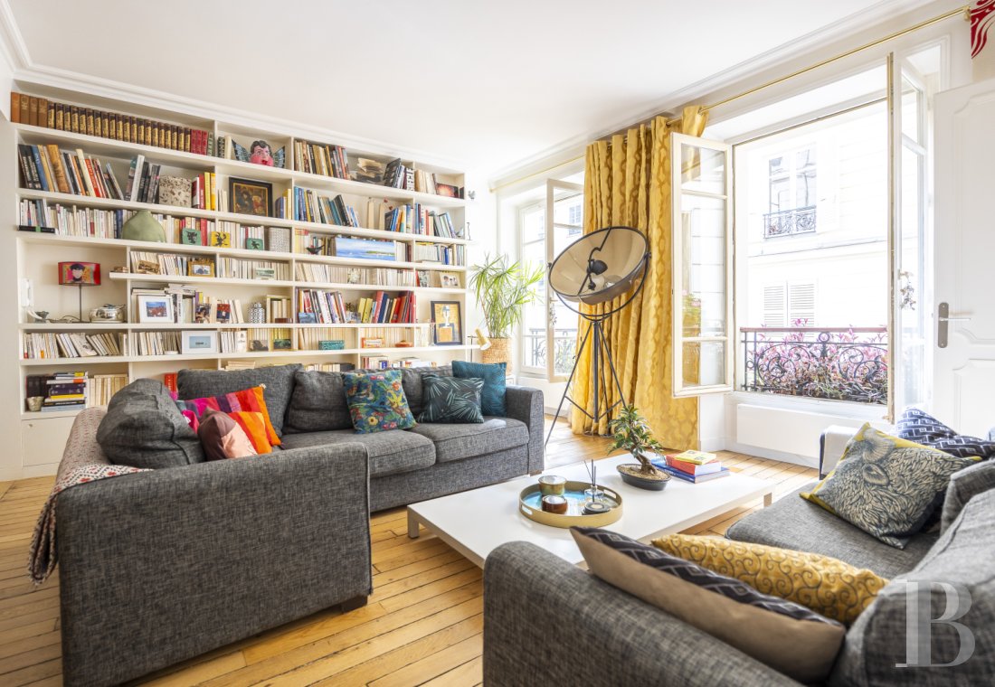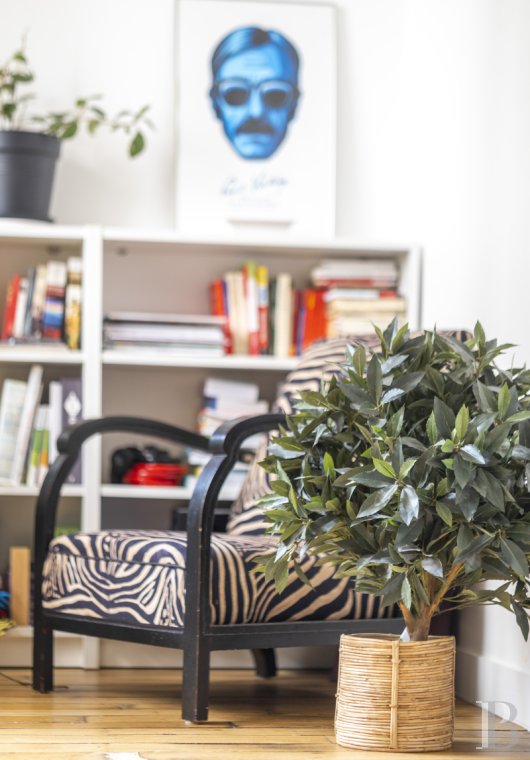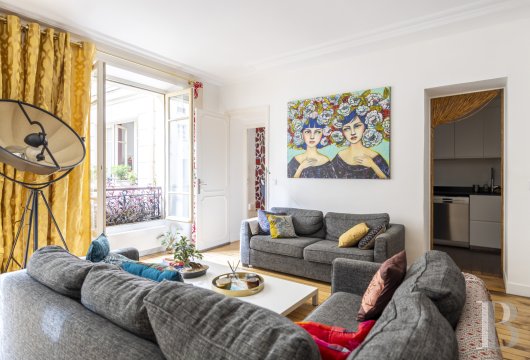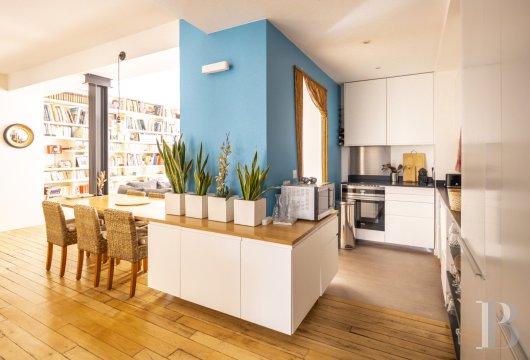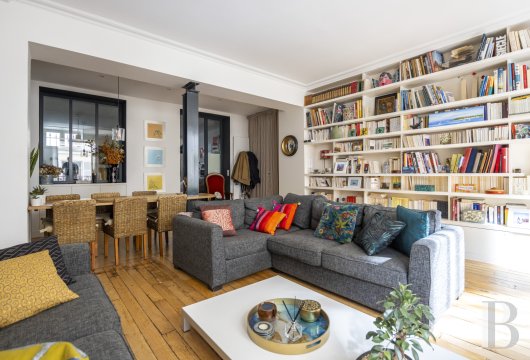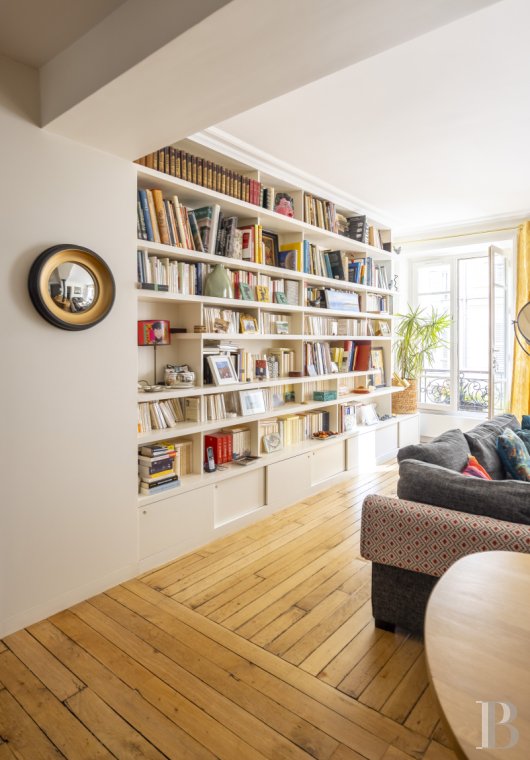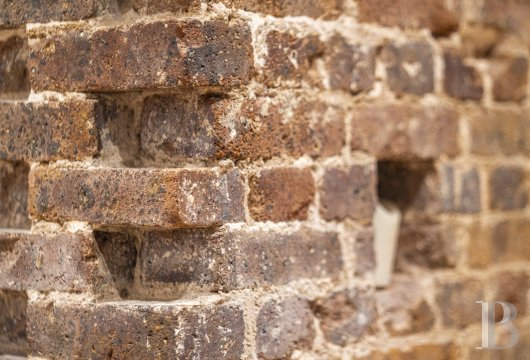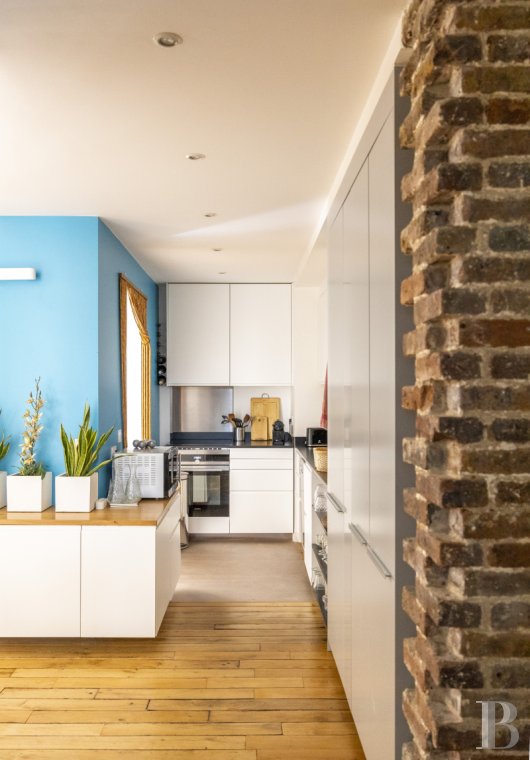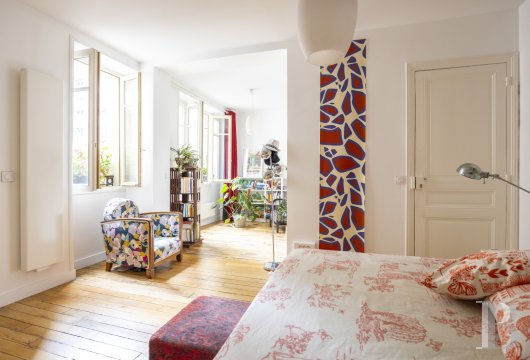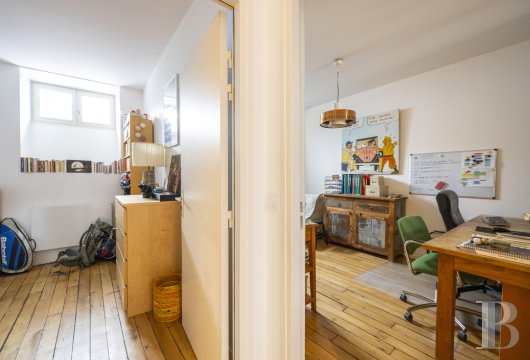Location
The district of Paris where this apartment lies is well known as a vibrant hub of culture and cosmopolitanism. Young, trendy entrepreneurs have opened original shops and restaurants here. The Gaîté-Lyrique theatre offers concerts from modern talents in music and the nearby street Rue de Bretagne is full of boutiques and specialist food shops that are innovative and refined. The famous Marché des Enfants Rouges covered market is also nearby. And many metro stops are just a stone’s throw away from the apartment. They include stops on metro lines 3, 5, 8, 9 and 11.
Description
A generously sized reception room with a floor area of around 46m² extends beneath a three-metre-high ceiling: this vast space includes a lounge, a dining area, bespoke bookshelves and a semi-open-plan fitted kitchen.
The main bedroom is like a studio apartment: the bedroom has its own lounge, built-in wardrobe and shower room with a lavatory. This unit could be independent as it connects to a separate flight of private stairs. The remaining section includes three bedrooms, a bathroom and a separate lavatory.
Shiny wood strip flooring extends across the apartment, a steel beam divides the reception space, and metro tiles and workshop-style windows give the interior character. All these features create a welcoming, contemporary ambience inside the apartment.
The building
The commonhold is a post-Haussmannian building that dates back to the late 19th century. From the street, you look up at a six-floor edifice with classical features that follow the principles of Haussmannian architecture. A continuous balcony runs along the fifth floor. Beyond the carriage entrance, you find yourself in a paved inner court flooded with natural light and adorned with vegetation. The ground floor is taken up by offices. Their metal-framed industrial windows with brickwork base courses are well-preserved remnants of old textile workshops.
The facades bear neoclassical traits: a pediment crowns the main entrance door into the apartment building, cornices demarcate the different floors and rows of rectangular stringcourses in relief punctuate the elevations. The broad windows are typical of post-Haussmannian architecture with their finely crafted wrought-iron guardrails. A lift takes you up to the building’s different floors. The communal areas are well maintained and are in excellent condition.
The apartment
The apartment lies on the first floor. It can be reached via the lift. It faces south, looking out from the facade. The dwelling offers a floor area of around 147m² – or 136m² of liveable floor area according to France’s Carrez law. It was recently renovated entirely.
You enter the apartment via a double door and step into a vast reception space with a floor area of around 46m² and a ceiling that is roughly three metres high. This spacious room looks southwards through broad windows. Bespoke furniture adorns the space. For example, a whole wall is taken up by extensive bookshelves facing the lounge. Just before you reach the lounge, there is a dining area in the apartment’s central axis. In this dining area, a table has been masterfully incorporated between a metal beam and a wall section. The dining table stands at a right angle to a semi-open-plan fitted kitchen.
The main bedroom is like a studio apartment: the bedroom has its own lounge, built-in wardrobe and shower room with a lavatory. This unit enjoys its own independent flight of private stairs, which leads straight down to the commonhold’s courtyard. On the other side of the apartment, there are three more bedrooms. One of them has a built-in wardrobe and a small set of bookshelves. The bathroom has a bathtub. There is a separate lavatory too.
The interior decoration is industrial in style – a design that you often find in renovated open-plan apartments. It features shiny wood strip flooring, metal beams, dark metal window frames, workshop-inspired internal windows and, in some bedrooms, arched niches. The bathrooms are adorned with the emblematic metro tiles that Hector Guimard created in 1900 for the French capital’s metro stations. All the windows have double glazing and timber frames.
Our opinion
This delightful apartment reflects the vibrancy of its neighbourhood – one of the French capital’s most cosmopolitan districts. The dwelling is set back, tucked away in a calm, hidden corner, yet in the heart of a bustling environment. Recent renovation work has masterfully combined practicality with contemporary aesthetics – as much in the apartment’s layout as in its decoration – while keeping the place’s true soul and patina of age, more than a century since it was built. The unit converted into a studio apartment, which can be reached separately via a private flight of stairs, could serve as a workplace for a professional practice, a guest suite or a source of revenue from rent.
1 480 000 €
Fees at the Vendor’s expense
Reference 498949
| Total floor area | 147 m2 |
| Number of rooms | 5 |
| Ceiling height | 2.9 |
| Reception area | 36 m2 |
| Number of bedrooms | 4 |
| Number of lots | 16 |
| Annual average amount of the proportionate share of expenses | 3744 € |
NB: The above information is not only the result of our visit to the property; it is also based on information provided by the current owner. It is by no means comprehensive or strictly accurate especially where surface areas and construction dates are concerned. We cannot, therefore, be held liable for any misrepresentation.

