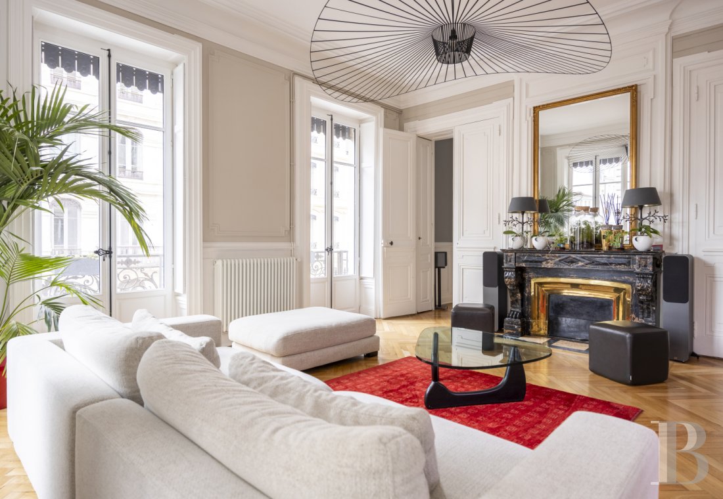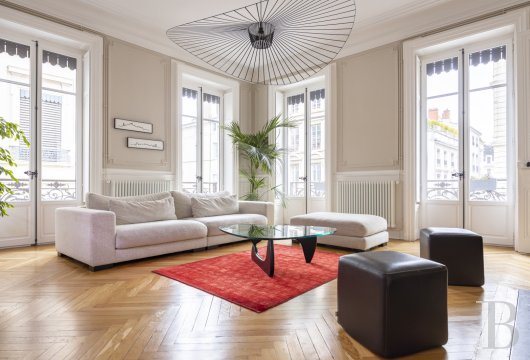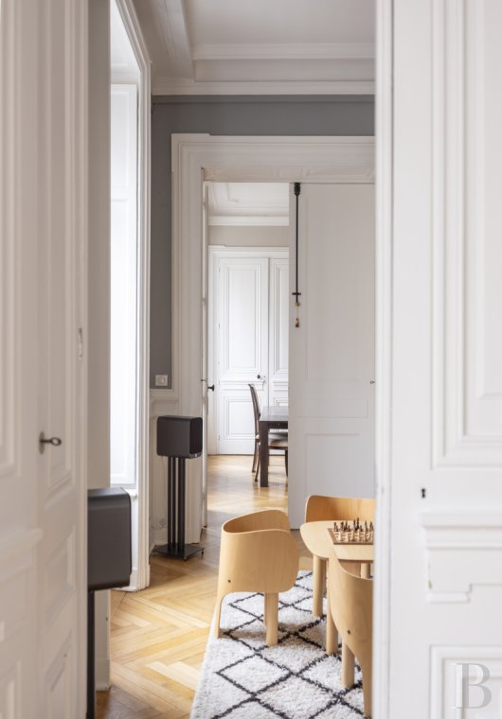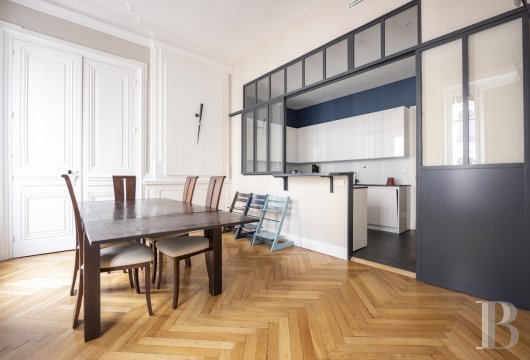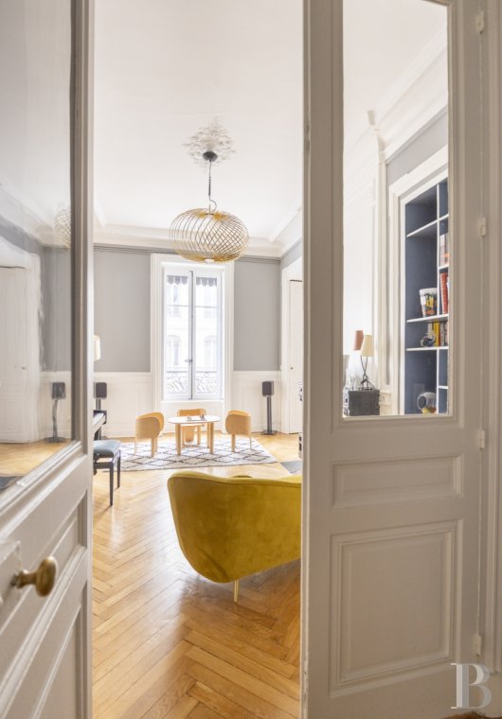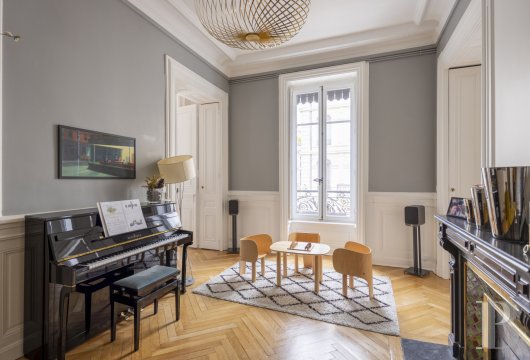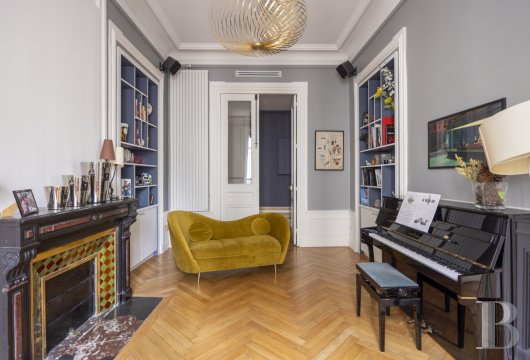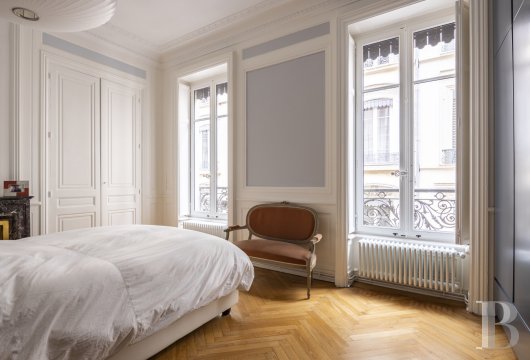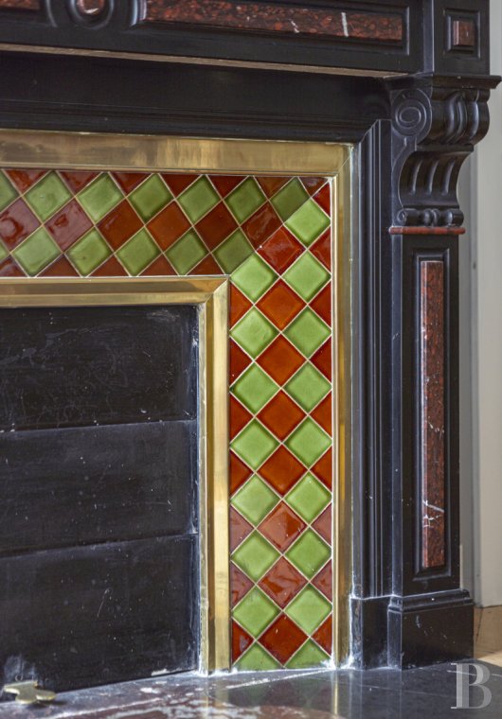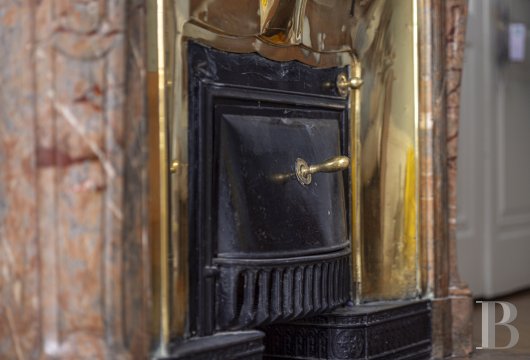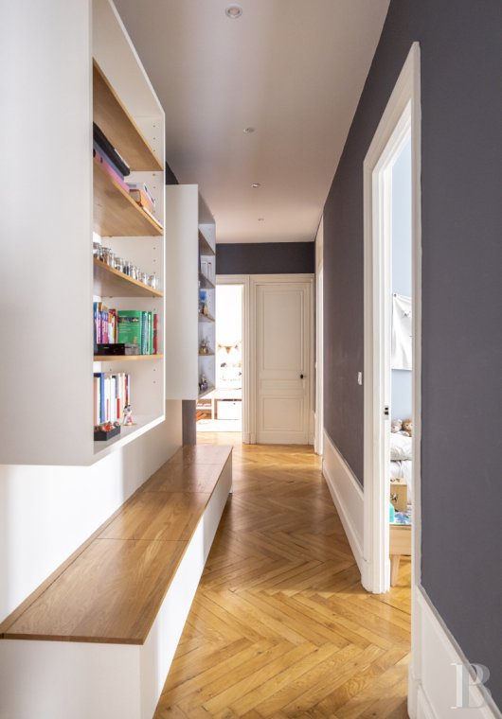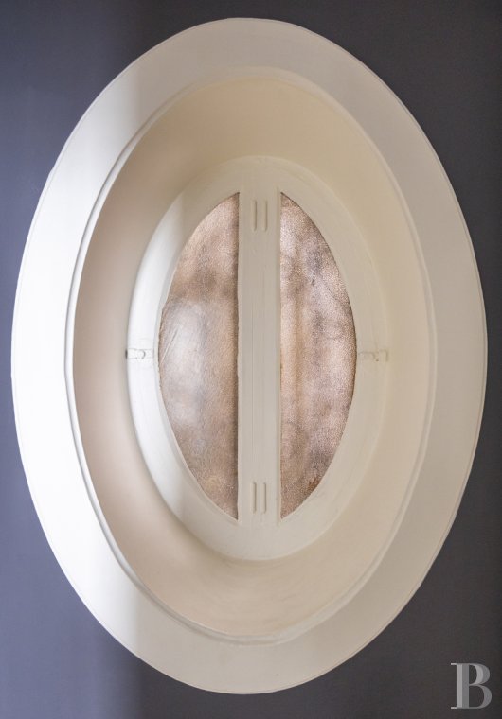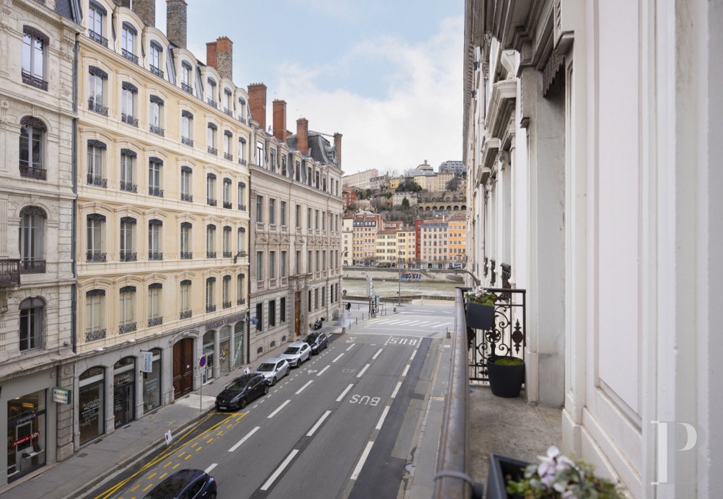Location
Lyon’s river peninsula is listed as a UNESCO World Heritage Site. The apartment in nestled in an edifice that stands in the heart of this river peninsula, beside the well-known square Place Bellecour and the Basilica of Saint-Martin d'Ainay. This property is ideally located. The city’s famous historical edifice Hôtel-Dieu and the Renaissance district of Lyon’s old town are not far away. Renowned schools, pedestrianised shopping streets, a daily market, two cinemas, a theatre, hotels, restaurants and terraces are close to the apartment too. The area is residential and its location beside the River Saône makes it soothing. Two metro lines, six bus lines, Lyon-Perrache train station and motorways are also nearby, making it easy to get around, yet these transport links do not cause unwanted noise in the home. And from Lyon Saint Exupéry airport, you can quickly fly to major cities around France and Europe.
Description
The apartment
You step through the entrance – a double door – into a spacious hallway, which connects to a splendid lounge with a floor area of more than 31m² in the corner of the building. From this lounge, four French windows lead out onto two balconies. Next, there is a music room, a dining room with a fitted kitchen, a utility room, a bedroom with a shower room, and a separate lavatory. Beyond the hallway, a corridor with bookshelves connects to four bedrooms. The main bedroom of these four has a shower room and a storage space. The corridor also connects to a bathroom and a separate lavatory. All the decorative features dating back to the building’s time of construction have been well preserved. There are floors of herringbone parquet, mouldings, marble fireplaces, ceiling roses and a bull’s-eye window. This decor is paired with modern touches such as pastel-toned paintwork on the walls, in-built bookshelves, cupboards fitted in the kitchen, workshop-style glazing with a sliding pocket door of metal between the dining room and the kitchen, and tiles of various shapes and hues. A cellar and a loft complete the property. A parking space nearby can be rented if need be.
Our opinion
This delightful apartment is ideally located in the heart of Lyon, near schools, amenities, shops, theatres, cinemas and restaurants. Yet it is set back far enough for you to enjoy calm by the River Saône. The dwelling is nestled in a sumptuous edifice from the 19th century that combines well-maintained communal areas with the charm of old decorative features: its elevations of dressed stone are elegantly ornamented, its floors adorned with high-quality materials and its doors embellished with mouldings. This family apartment was recently renovated masterfully and it is fitted with air conditioning. It meets modern standards of comfort but it has kept its original decor. Here the historical character of a splendid home meets the balance and comfort of pleasant living spaces.
Reference 367317
| Land registry surface area | 312 m2 |
| Main building surface area | 196.89 m2 |
| Number of bedrooms | 5 |
| Annual average amount of the proportionate share of expenses | 1800 € |
NB: The above information is not only the result of our visit to the property; it is also based on information provided by the current owner. It is by no means comprehensive or strictly accurate especially where surface areas and construction dates are concerned. We cannot, therefore, be held liable for any misrepresentation.


