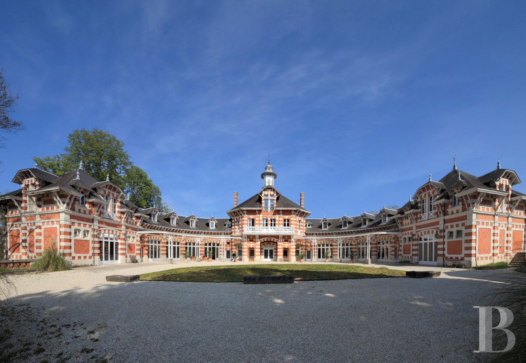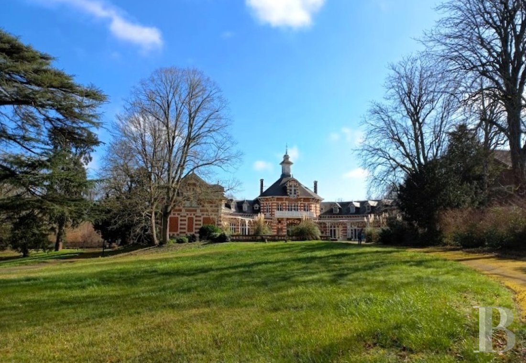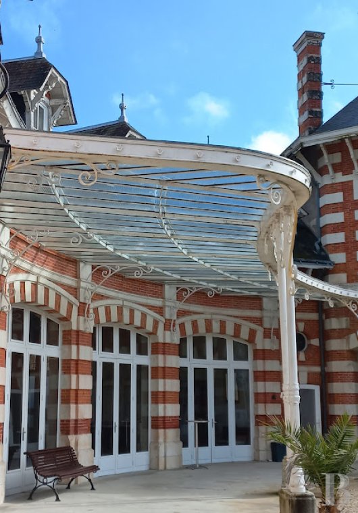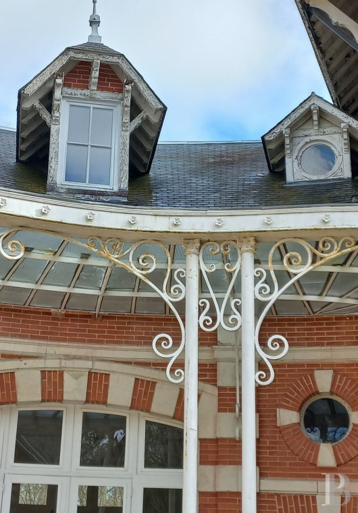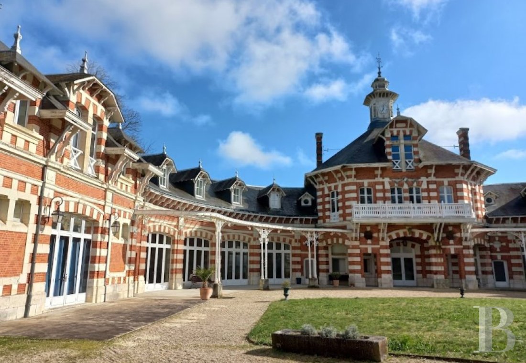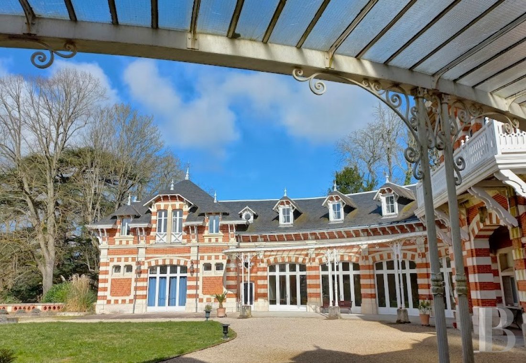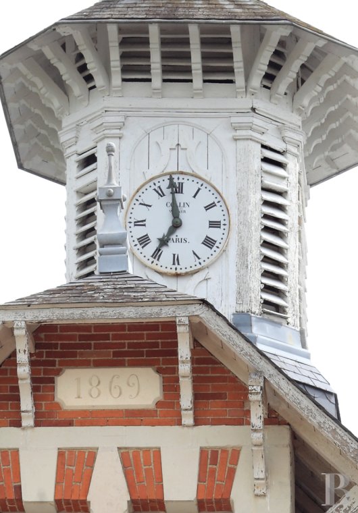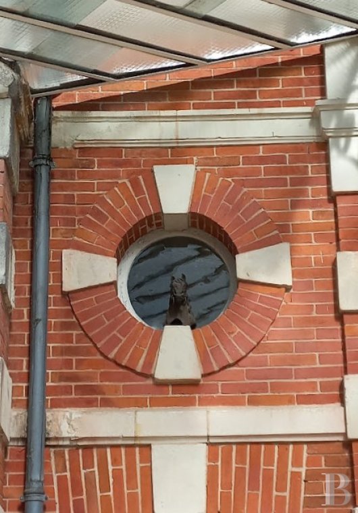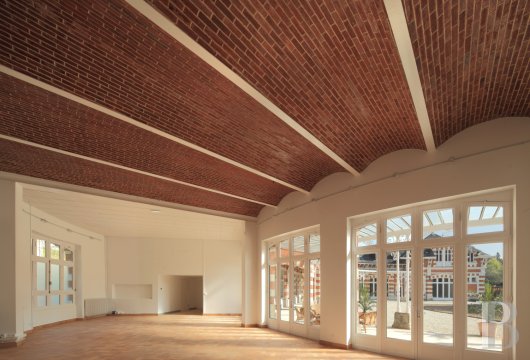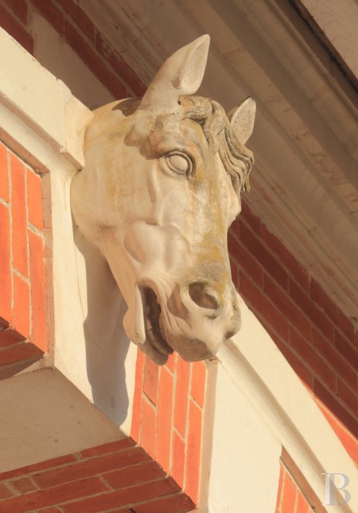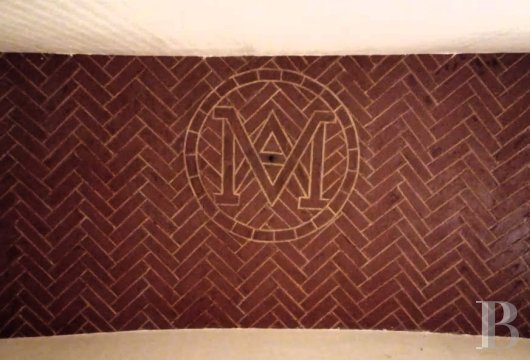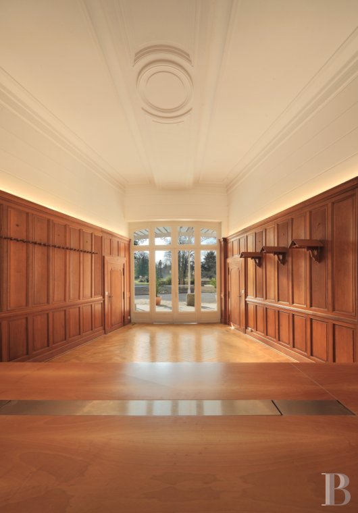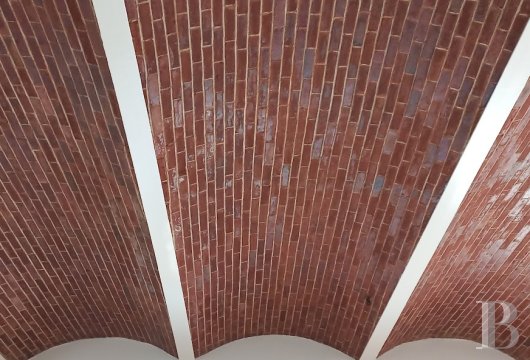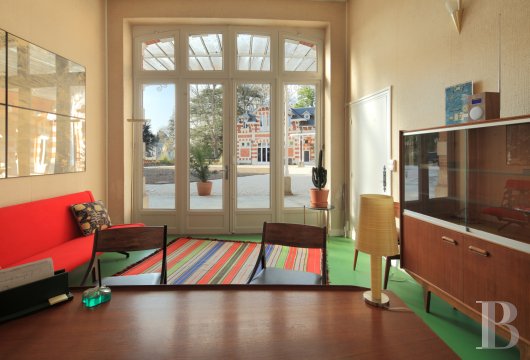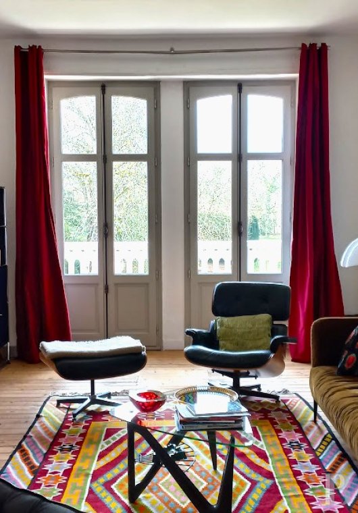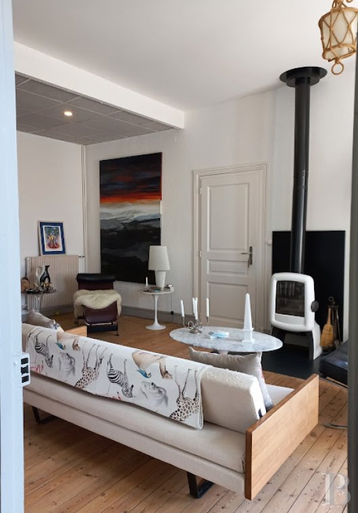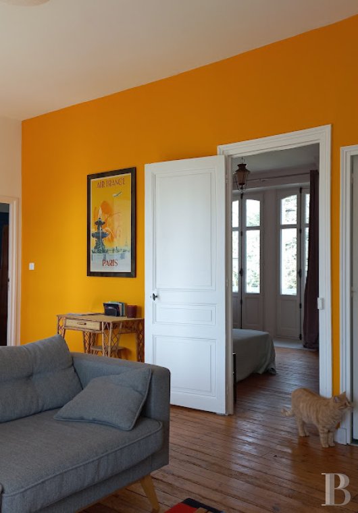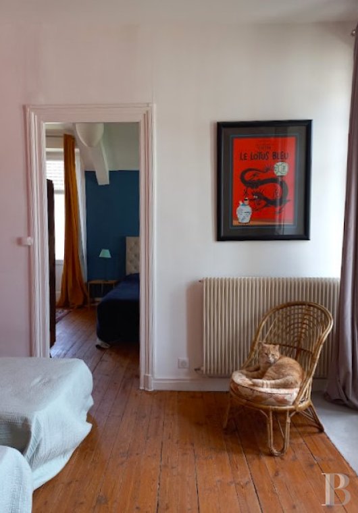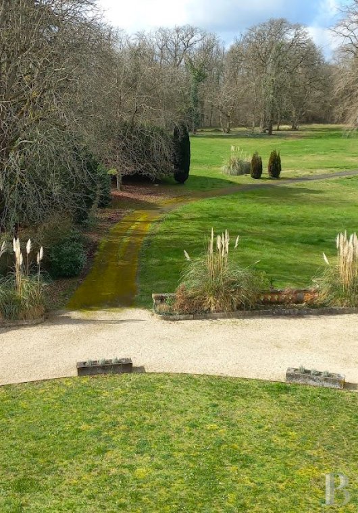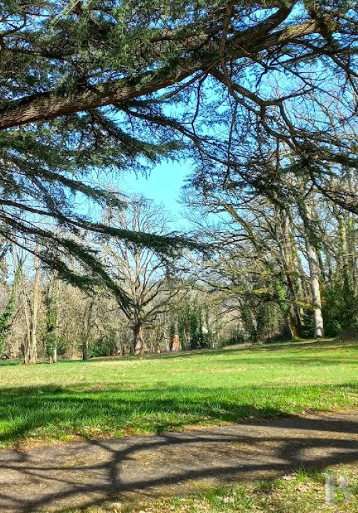Location
The property lies in the west of France’s Centre Val de Loire region, a large portion of which is listed as a UNESCO World Heritage Site for its cultural landscape. It is located in a town that is 10 minutes from the city of Tours by car. This town is nestled on the banks of the River Cher, close to the Château de Villandry and to Touraine golf course. It is listed as a touristic town, accredited with France’s ‘Station Verte’ label for ecotourism, and it lies on a bicycle trail along the Loire Valley. The town was once a river port and it has kept traditional seasonal riverboat activities. The property lies at the gateway to the town, just a few minutes from shops, amenities and schools. Paris is 250 kilometres away. From the high-speed train station in Tours, you can get to the French capital in around an hour.
Description
The edifice
In the middle of the central pavilion, there is a porch beneath an archway adorned with a horse head of tuffeau stone. This horse head recalls the edifice’s origins as a stable. The porch is framed between two bull’s-eye windows. A timber balcony with a finely crafted balustrade underlines the pavilion’s first floor. The pavilion is capped with a six-slope roof with a large half-hipped dormer on each side. This roof is crowned with a wooden roof lantern with a clock and sound-reducing louvres. A bulb-shaped zinc roof caps this roof lantern. Two curved wings stretch to pavilions at each end of the edifice. These wings are punctuated with broad, arched French windows on the ground floor. Above these French windows, each wing also features a glass canopy with finely crafted wrought-iron volutes and posts. At the end of each wing, there is a door with a bull’s-eye window above it. The two-slope roofs of the wings have two gabled dormers and many half-hipped dormers with zinc finials. The two pavilions at the ends of the horseshoe face each other. Each one has a broad, arched opening of French windows, framed between two pairs of square windows. Above each set of French windows in these end pavilions there is a double half-hipped dormer with timber guardrails and two hipped dormers with zinc finials. They stand out upon the pyramidal roofs of these pavilions. Both pyramidal roofs are crowned with a zinc finial. Two half-hipped dormers also feature on the roof ends and rear elevations.
The ground floor
The main entrance into the ground floor is the glazed double door of the central pavilion. This door leads into an entrance hall. The hallway connects to an extensive reception room with a sound system and cloakroom. This reception room takes up the entire north wing. Bands of arched brickwork punctuate the ceiling and ochre tiling adorns the floor. This dual-aspect space is bathed in natural light from four-sectioned French windows that look out at the court and from windows that face the grounds. Beyond the cloakroom, a corridor leads to the kitchen, which is equipped for a caterer. This kitchen lies beside several storerooms and it leads to a service entrance hall where a door leads out to the back of the building and a parking area. The corridor ceiling features a monogram of Alfred Mame’s initials. A staircase leads to an intermediate level, which also has a ceiling of arched bands of brickwork. This space is used for storage. The stairs then take you to the main apartment on the first floor. The main entrance hall connects to three bathrooms, including one designed for people with reduced mobility. At the end of this wing, a door leads into a hallway that takes you to an auditorium on the ground floor of the north pavilion. This auditorium has 38 seats spread over four levels. It is equipped with an audiovisual and sound system. Opposite the entrance, a door leads to a space with two lavatories. A staircase leads to a second apartment. The south wing is divided into four spaces. In the old tack room, beautiful wooden panelling has been kept along the walls, as have the saddle and harness holders. Chevron parquet adorns the floor and mouldings embellish the ceiling. This room is a dual-aspect space. A door that is flush with the wall surface leads to a space with two lavatories. The second room is taken up by a reception space with a carpeted floor and painted walls. The third space is divided into an office, which has a soft floor and fabric-covered walls, and a caterer’s pantry that can also be reached from outside. Beyond it, there is a meeting room. The original wooden wall panelling of this meeting room has been kept, but painted with a colourful pattern that is resolutely modern. Tiling adorns the floor. A door leads to a space with two lavatories. All the rooms on the ground floor can be reached from the terrace via four-sectioned French windows. In the south pavilion, a large storeroom serves as a boiler room.
The upstairs
The north-wing staircase leads up to the landing of the apartment in the pavilion. A door takes you to a corridor that connects to a bedroom on one side and to a shower room, a lavatory and a kitchen on the other side. Straight ahead, there is a lounge that is filled with natural light from three windows and that leads to a second bedroom. Wood strip flooring extends across the rooms and the walls are painted. Opposite the apartment’s entrance, a door leads into a long corridor that is bathed in natural light from four dormers. This corridor runs all the way along the north wing and connects to four bedrooms. The floors are carpeted, exposed beams run across the ceilings and the walls are painted. At the end of the corridor, a landing with a shower room and a lavatory leads to the main apartment in the central pavilion. A wooden staircase leads down to the ground floor. A door takes you into a spacious corridor that runs across the whole apartment. On one side, this corridor connects to a kitchen and two lounges filled with natural light from French windows that lead out onto a balcony. On the other side, this corridor connects to a hallway and a bedroom. One of the lounges has a wood-burning stove. Wood strip flooring extends across the rooms. The hallway leads to a bedroom that can serve as an office, to a walk-in wardrobe, to a bathroom with a shower, and to a lavatory. The walk-in wardrobe and bedroom floors are carpeted. Opposite the kitchen, a door leads to a staircase that climbs up to an extensive loft that covers the whole pavilion. Up here, the six-slope roof’s timber frame is exposed and wood strip flooring extends across the space, which is filled with natural light from two dormers. In one of the lounges, a door leads into the south wing. The space here is taken up by a large loft, then a corridor that connects to four storerooms and a shower room with a landing that leads to the last pavilion. A door leads into a lounge with a black marble fireplace on one wall. This room connects to a kitchen with a tiled floor, to two bedrooms and to a shower room with a lavatory. Wood strip flooring extends across the lounge and each bedroom. All the walls are painted.
The outbuildings
There is a brick building with timber framing that is divided into two sections: a space for parking a vehicle and a storeroom closed with a wooden double door. It has a slate gable roof. At a right angle to it, there is a large workshop filled with natural light from a glazed wall. A section of four parking compartments extends it.
The grounds
The grounds extend out from the central court, covering around two hectares in front of the building and on its north side. They stretch all the way to a chateau. Broad drives –gravelled or tarmacked – snake through vast lawns between tall trees of different species, including a majestic cedar.
Our opinion
This delightful edifice is striking and impressive, as much in its scale as in its original horseshoe shape. The architecture of this monument is unique in the local region, yet the place is inextricably tied to the history of France’s beautiful Touraine province, the emblematic tuffeau stone of which it displays proudly. The historical property enjoys the vibrancy of the charming city of Tours. Indeed, it could continue to be a remarkable events venue, as it is today. Yet it could also be used for new projects. The enchanting estate forms an unforgettable backdrop for receptions, seminars and shows with its vast, bucolic grounds dotted with majestic age-old trees.
Reference 856420
| Land registry surface area | 1 ha 92 a 32 ca |
| Main building surface area | 1280 m2 |
| Number of bedrooms | 10 |
| Outbuilding surface area | 90 m2 |
NB: The above information is not only the result of our visit to the property; it is also based on information provided by the current owner. It is by no means comprehensive or strictly accurate especially where surface areas and construction dates are concerned. We cannot, therefore, be held liable for any misrepresentation.


