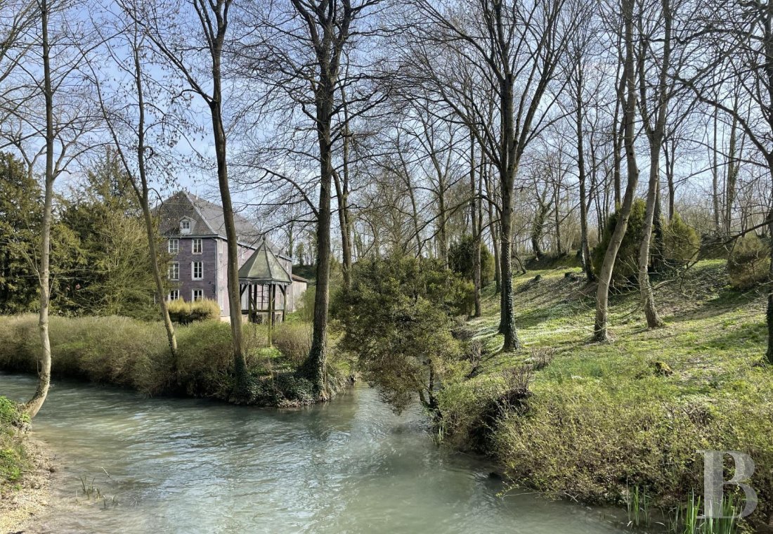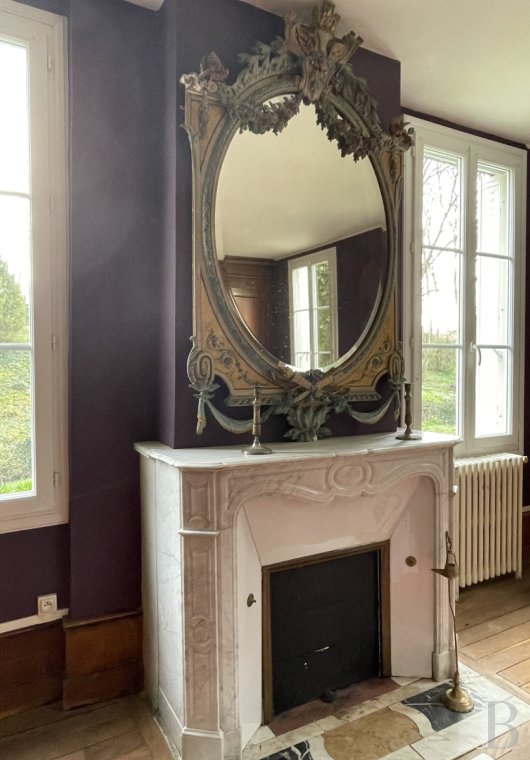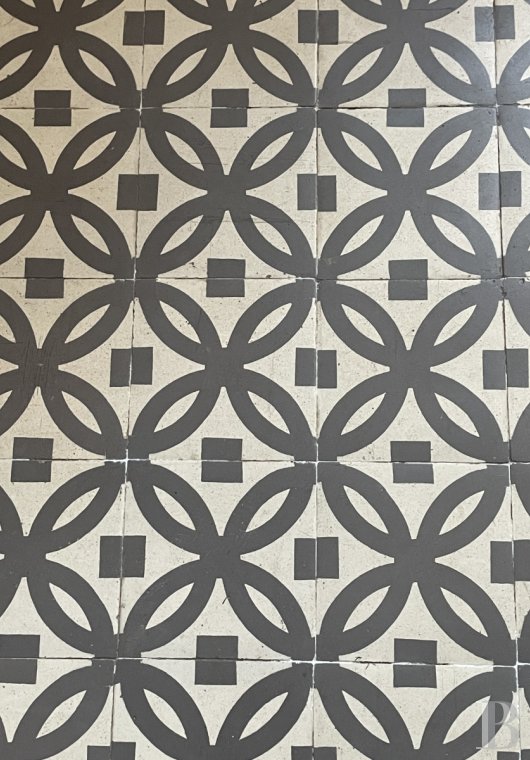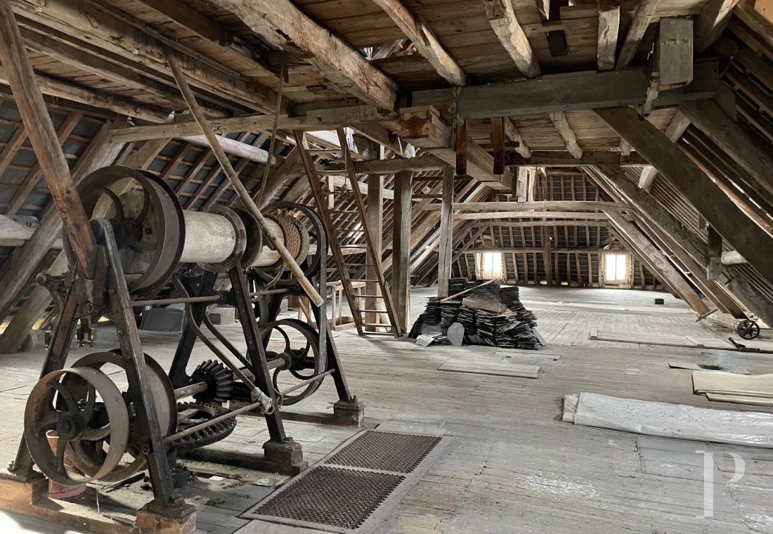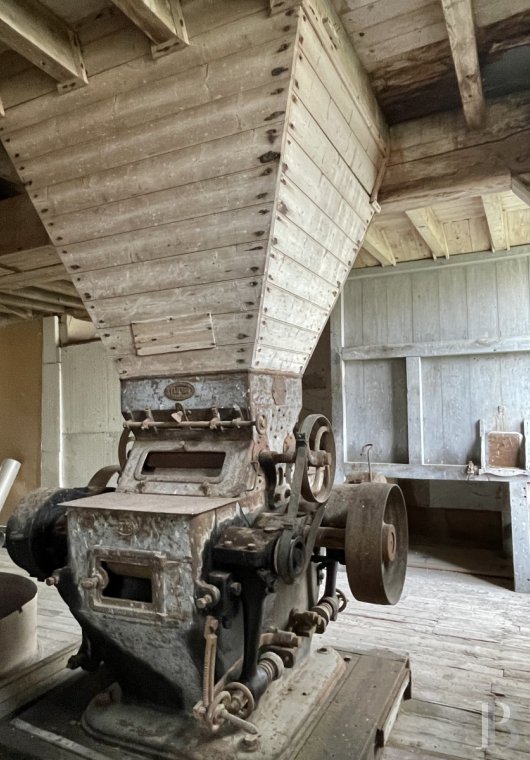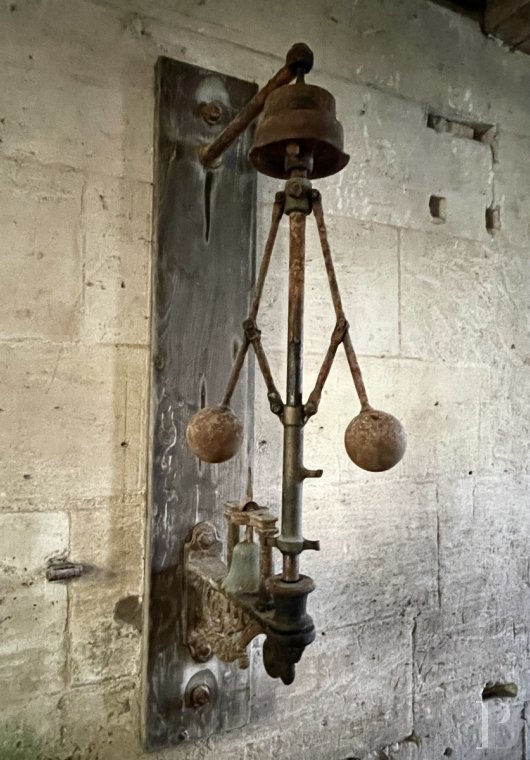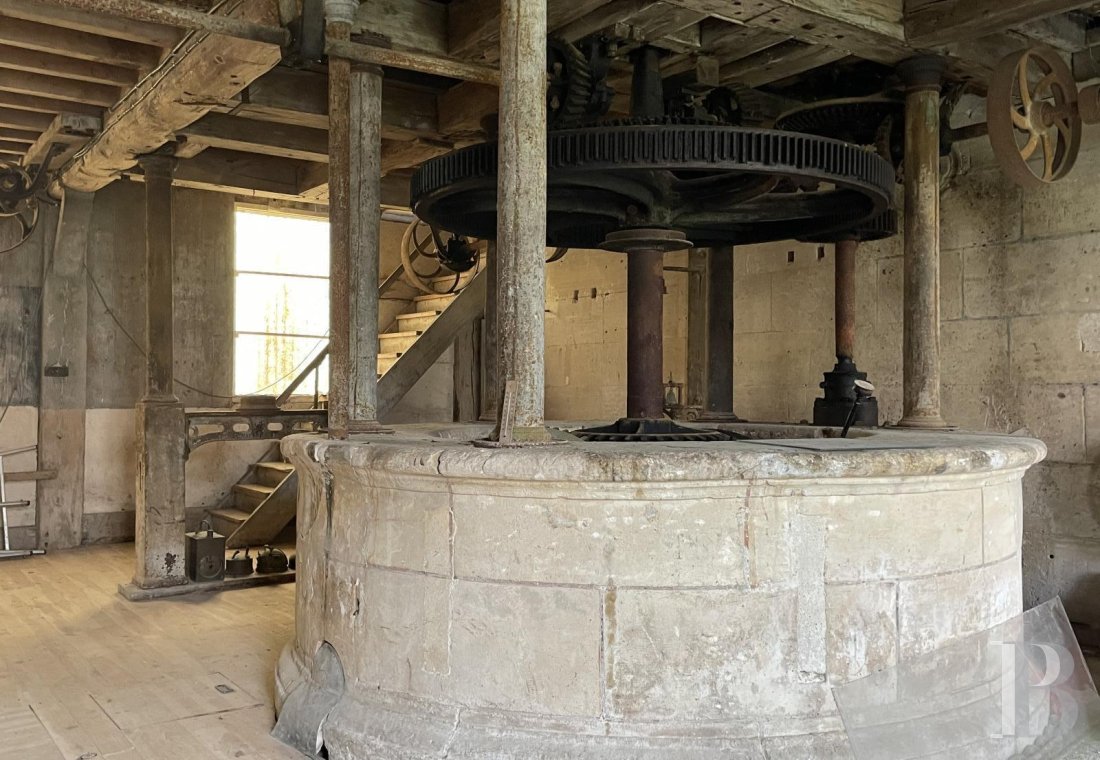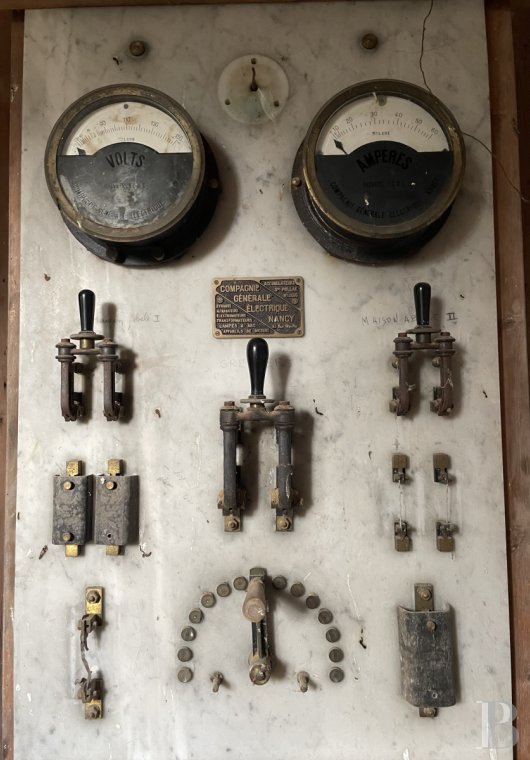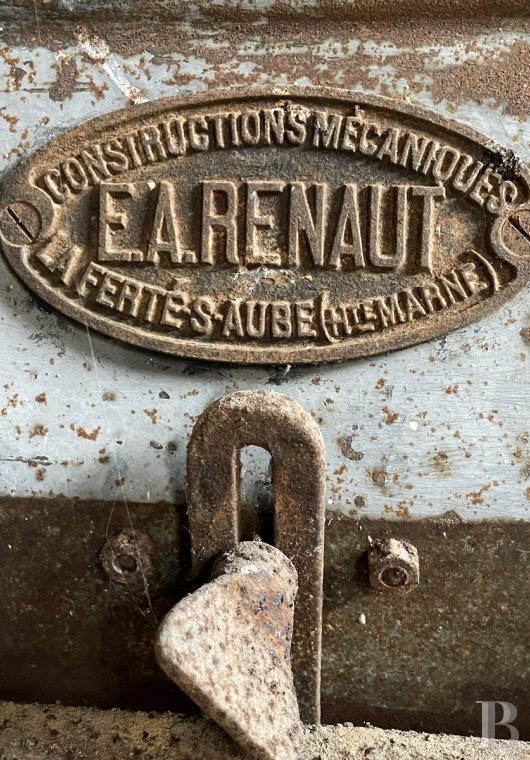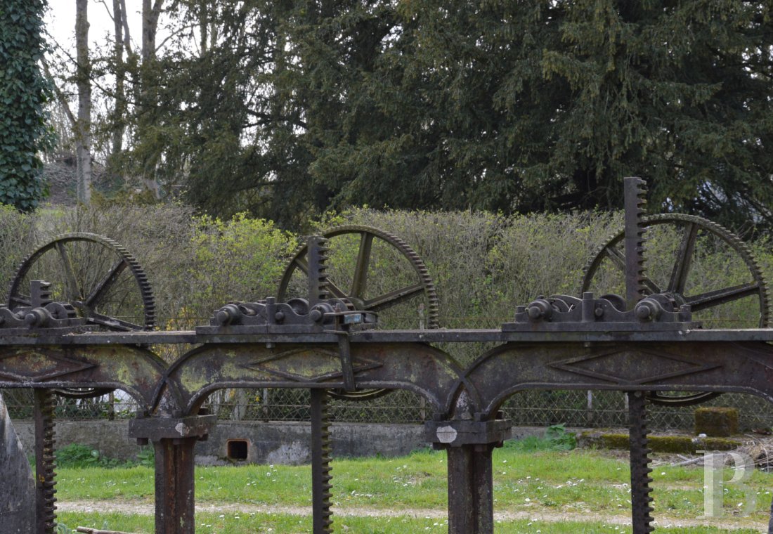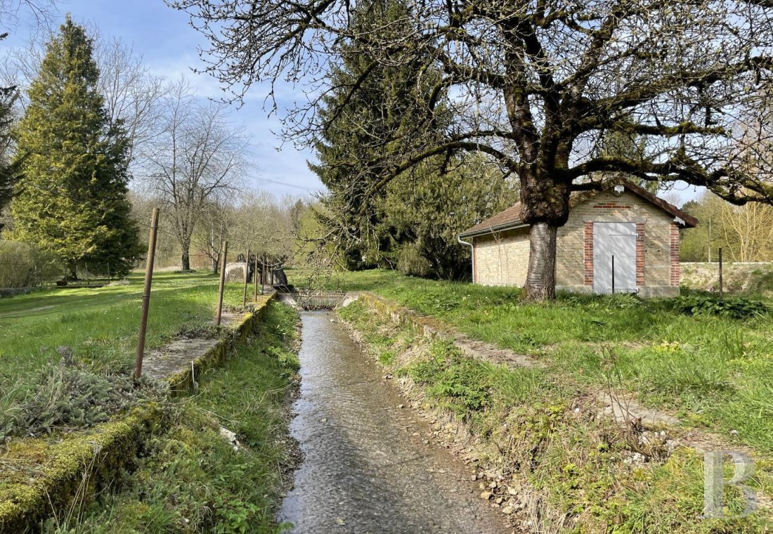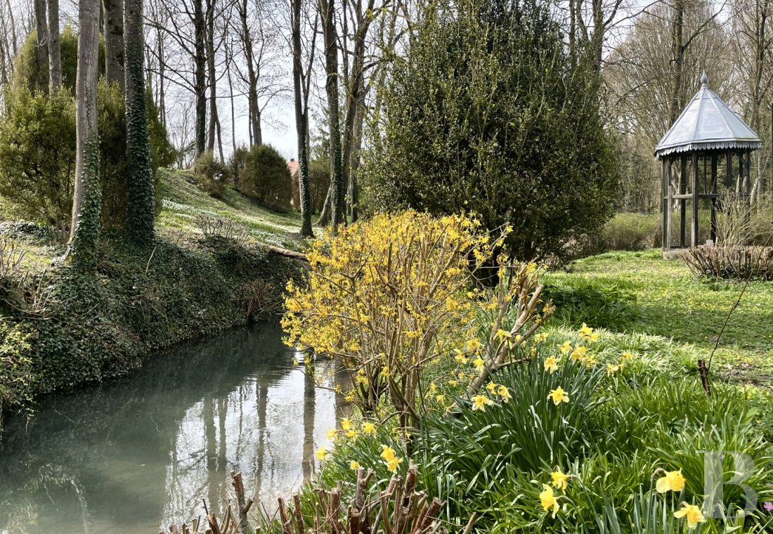Location
The property lies two hours from Paris via the A4 motorway in the triangle formed by the towns of Châlons-en-Champagne, Vitry-le-François and Sainte-Menehould. It is nestled just outside a village with fewer than 300 inhabitants.
Description
The house
The edifice has floor floors and a slate roof. The elevations are made of timber framing with cob filler. The court-facing elevation is lime-coated. The rear elevation, which faces the garden and river, is slate-cladded. In over half of the building, the windows are PVC-framed and double-glazed. This is the liveable section, which offers a floor area of around 416m² and includes a loft of around 91m² with two former domestic staff bedrooms.
The ground floor
You step into an entrance hall with a floor of cement tiles and walls with dado panelling. This hallway connects to a kitchen, a dining room and a lounge. The kitchen has oak strip flooring and a door that leads straight out into the garden at one end of the house. The dining room has a wall taken up by wooden cupboards, a double door and a 19th-century white marble fireplace. Oak strip flooring extends across both the dining room and the neighbouring lounge, which has a 19th-century black marble fireplace. A double door leads from the dining room to the lounge. The hallway also connects to a corridor with a lavatory. This corridor continues with a utility room that has a floor of cement tiles laid in a checked pattern and large cupboards. At the back, there is an office, a storeroom, a lavatory and a door that leads out into the court.
The first floor
Two staircases hidden behind doors lead up to the first floor. This level has five bedrooms, two of which have a washbasin. It also has a lavatory, an office space on the landing, and two bathrooms, one of which has a lavatory. The whole level has oak strip flooring, except in the bathrooms: one has a linoleum floor, the other a cement-tile floor.
The water mill
The house’s two floors connect to the watermill. The mill is a so-called English-style mill that was built in 1850. It is one of the oldest in the region. It is also one of the mills that has changed the least over time. So it is like a museum that reveals the technological workings and innovations of an era that paved the way to modern milling. To produce flour, it is not enough to grind grains of wheat with a millstone only once: there are around eight stages that the grains have to go through, depending on the flour quality required. So you have to move the grains, then the flour, around many times over the course of the process. Up to the 18th century, traditional mechanical mills would move the grains and flour around via Archimedes' screws or systems of buckets to carry them to the different stages of production. Yet this process would waste energy, which was therefore lost for actual grinding. In the second half of the 18th century, an American had the idea of moving the grains and flour around simply by the pull of gravity: the grains and flour would fall from floor to floor over four levels, then would be hoisted back up via a bucket elevator. Then the grain and flour would begin a second cycle over the four levels. So, with four levels multiplied by two, you would get the same result as you would get from the eight stages of traditional mechanical milling, but with only one mechanical movement instead of seven. In concrete terms, that required a central shaft that could go up through the mill’s four levels. Only cast iron turned out to be suited to this purpose. In this way, the industrial revolution helped develop gravity-based mills. But the French Revolution slowed down this new development in France. Mills of this kind first emerged in England. When French millers discovered the new system in 1820, they drew inspiration from these mills that were already being widely used in England, hence the name ‘English-style mills’. The four levels of this mill here offer a floor area of around 730m². Each of its floors have old mechanisms that are still in place, such as a magnificent indoor stone tower containing a huge cogwheel, which, with two other gears, would turn all the mill’s mechanisms. Most mills would stop operating in the summer because of a lack of river water, yet the two gears were able to keep this mill operating all year round through a rare, ingenious system that would switch the huge cogwheel from one gear to the other. At the back, you can still see a centrifugal governor: the system that would warn the miller of any potential malfunctioning of the mill and would prevent the risk of the mechanism overworking. There is also a small room beneath the roof frame where the miller would rest. The roller-grinder systems bear the name of the firm ‘Renaut’ from Ferté-sur-Aube. There is a silo too. And there is an electrical panel from the end of the 19th century that has been kept in remarkably good condition. Indeed, the mill was a source of hydroelectric power very early on. And during the First World War, it was able to light up a whole airfield in addition to the mill and house.
The outbuildings
A red-brick barn with a roof of interlocking tiles stands beside the mill and offers a floor area of around 110m². A building with a ground floor and first floor stands in the court and demarcates the property. It is made of red brick. It has a garage in which two cars can be parked. Beside this garage there is a storeroom for gardening tools and a workshop where a staircase leads up to the first floor. This top level includes a room with a floor area of around 70m² that is filled with natural light from six windows. By the property’s entrance there is a former wash house on the river. It is made of red brick and has a roof of interlocking tiles. It has a floor area of around 18m².
Our opinion
This delightful watermill lies beside a river that runs gently through sluice gates, which ensure that this calm haven remains undisturbed by excessive flows of water. The property is in good condition and is perfectly liveable. It could be renovated without difficulty. For leisure activities here, you are spoilt for choice: you can go fishing, hiking or birdwatching in this bucolic backdrop. Indeed, the neighbours that you most often see here are wild birds of many species. The current owners have spotted no fewer than 80 different species of birds on this plot. These birds come here to bathe, drink and eat. You can watch them easily from the house. The watermill enjoys an exclusive, inalienable right to make use of the river water here. It includes a 2.30m-high waterfall and it can produce electricity.
Reference 836948
| Land registry surface area | 7529 m2 |
| Main building surface area | 1145 m2 |
| Number of bedrooms | 5 |
| Outbuilding surface area | 273 m2 |
NB: The above information is not only the result of our visit to the property; it is also based on information provided by the current owner. It is by no means comprehensive or strictly accurate especially where surface areas and construction dates are concerned. We cannot, therefore, be held liable for any misrepresentation.


