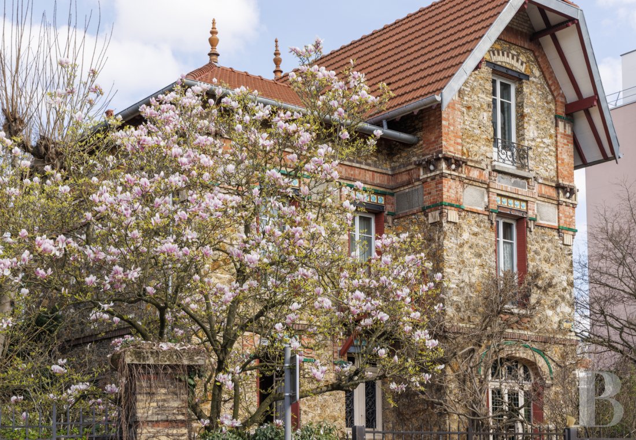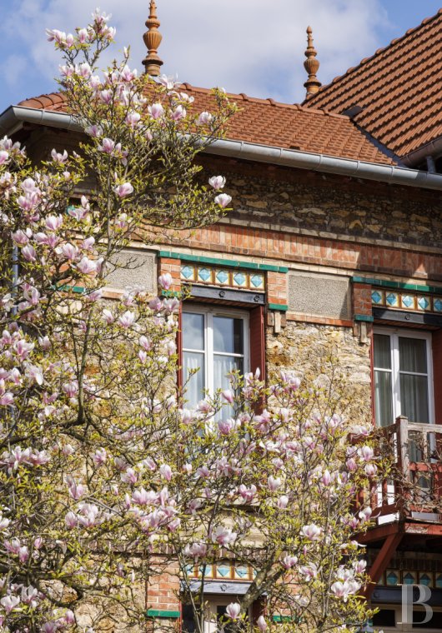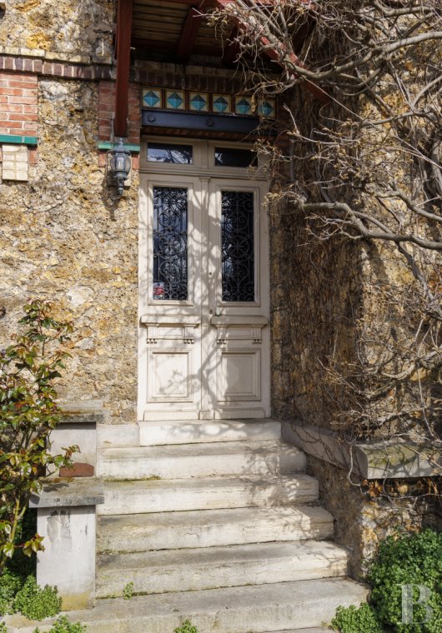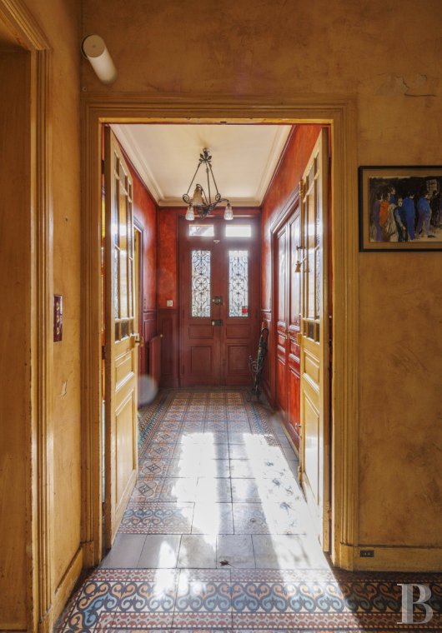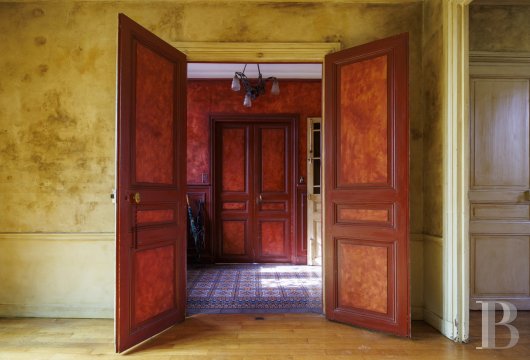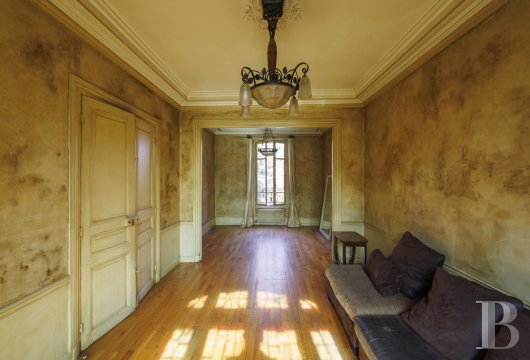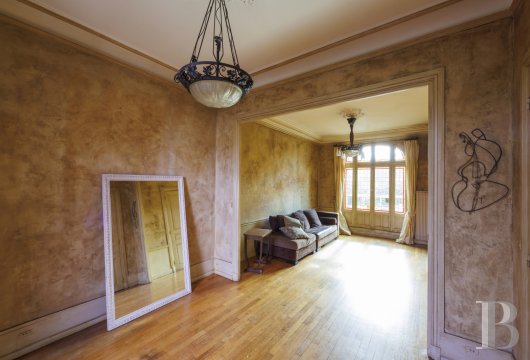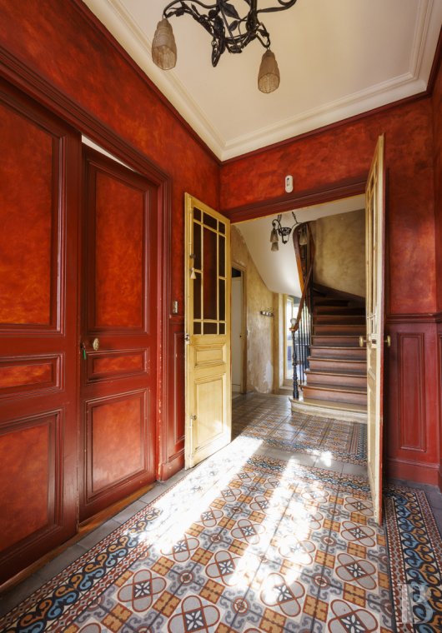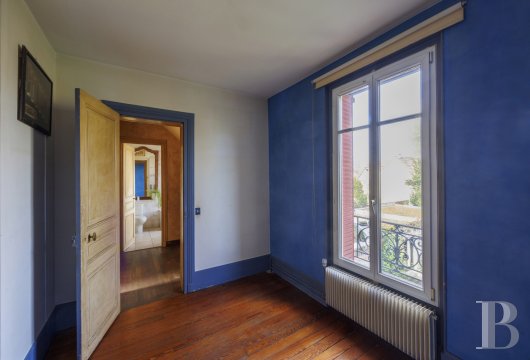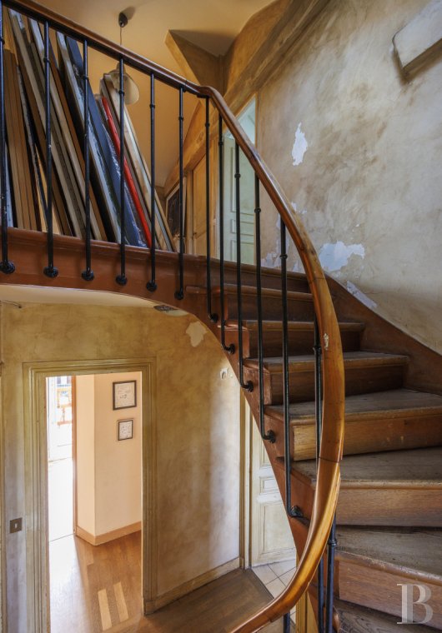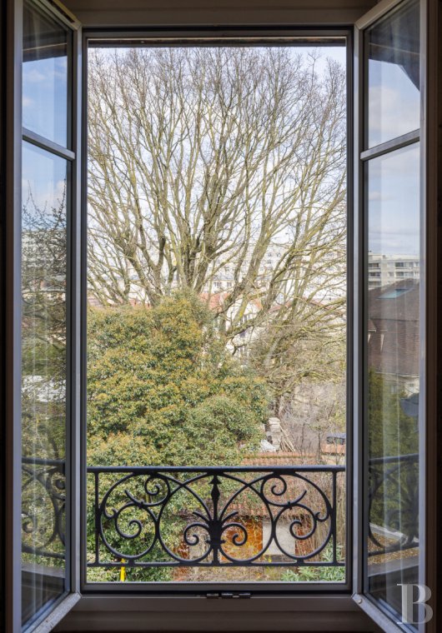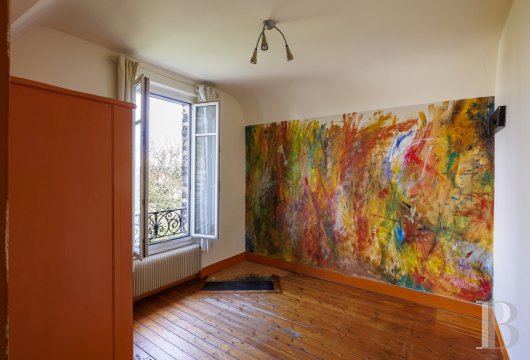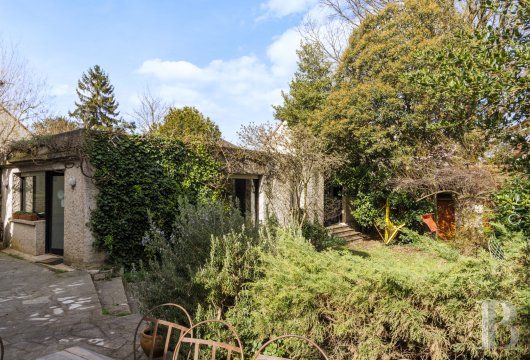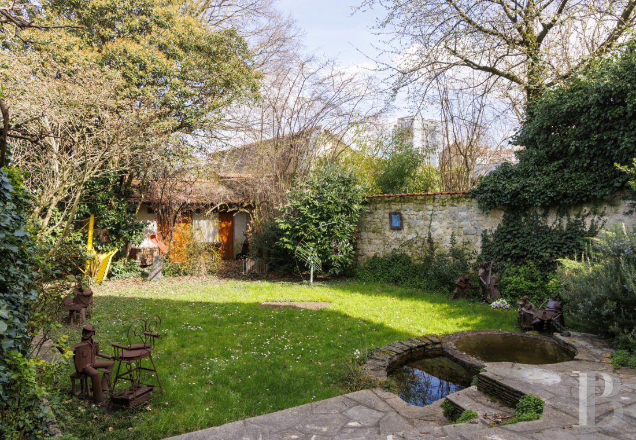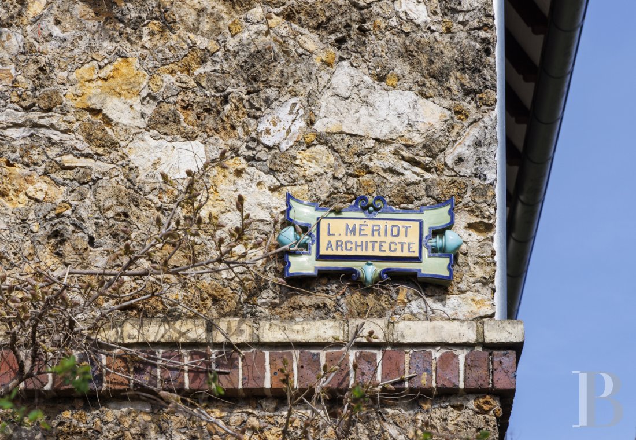Location
The town of Châtillon is nestled just south of Paris. It owes its name to a small 12th-century chateau that no longer exists. In the 17th century, the statesman Jean-Baptiste Colbert made the town part of his barony of Sceaux. During the French Revolution, Châtillon, which lies in a raised position, was temporarily given the name Montagne-l’Union and was made part of the district of Bourg-de-l’Égalité – a town now called Bourg-la-Reine. Châtillon’s old heart has kept the soul of a village, yet it is only 20 minutes from Paris. The town offers plenty of shops and amenities. From the town centre’s tram stop, ‘Centre de Châtillon’, on the T6 tram line, you can get to the Parisian metro station ‘Châtillon-Montrouge’ (line 13) in just two stops. And from 2025 onwards, it will connect to the new circular metro line 15. The property is close to private schools, in Montrouge, Châtenay-Malabry and the 14th arrondissement of Paris.
Description
The house
A wrought-iron gate leads into a paved front court where up to four vehicles can be parked. This court is edged with an althea hedge. A majestic magnolia towers in it and roses and wisteria grow here too. You enter the house from this front court. A flight of front steps leads up to a magnificent double entrance door that dates back to the time of construction. This front door is panelled and glazed with a finely crafted wrought-iron grate. There is a fanlight above it. A small red balcony on the first floor extends over it like a canopy. The garden behind the house can be reached along both sides of the edifice.
The ground floor
The entrance hall has a floor of well-preserved cement tiles. On its left, it connects to an office. On its right, it connects to a lounge that extends into a dining room. This double reception room faces south-west on its street side and north-east on its garden side. On the street side, elegant stained-glass French windows lead out onto a small timber balcony. The room has fine wood strip flooring and the ceiling is embellished with mouldings. The ceiling height on this floor reaches almost 2.9 metres. The entrance hall leads through a glazed double door to another hallway with cement-tile flooring. This space extends the entrance hall and takes you to an oak staircase with a balustrade that starts with a glass sphere. These stairs take you to the upper floors. On the left there is a guest lavatory, then a door to a large kitchen with a floor area of around 20m² and a dining space. This kitchen lies in an extension that was built in the second half of the 20th century with respect for the house’s style: it has a burrstone base and its upper section features red-brick ornamentation that recalls the facade. It leads out to the garden via a glazed door. Lastly, beneath the staircase, a door leads to the stairs that take you down to the basement.
The first floor
On the first floor, a landing of oak strip flooring connects to three bedrooms: two that look out at the street and one that looks out at the garden. The wooden floor type up here is more modest than that on the ground floor – a common trend at the house’s time of construction. The bedrooms are comfortable and generously sized. Their ceiling height is over 2.7m. This first floor also has a walk-in wardrobe, a large bathroom with a lavatory, and French windows that lead out onto a small red balcony. The windows have been replaced with more recent ones that are double-glazed.
The second floor
The oak staircase carries on up to the second floor, which is in the roof space. The roofing was renovated and insulated less than five years ago. Yet the sloping attic ceilings up here are only slight and this floor also offers comfortable space and a ceiling height of over 2.7m. There are two large bedrooms and a shower room with a lavatory. There is also a storeroom that used to be a kitchen as this floor was once rented out to students. It could serve a new purpose.
The basement
The basement has a ceiling height of 2.1 metres and offers a total floor area of around 50m². It has several storage spaces, a water inlet, a workshop and boiler room, and a wine cellar with a gravel floor and vaulted brick ceiling.
The outbuilding
Behind the house, on the garden’s left-hand side, there is a separate annexe made up of a room that offers a floor area of around 69m². It is a former commercial building. Until recently, it housed an art exhibition space. It has also been a yoga studio in the past. It is a modern structure with a flat roof. Its elevations are punctuated with two large picture windows. When you look through them from inside, this indoor space seems to blend into the garden. Renovation work could easily adapt this building to any project, whether you would like to make it an office for remote working, an artist’s studio, or the premises of a professional practice.
The garden and lean-to
Behind the house, a large terrace leads down to the garden via two steps. There is a lawn and a variety of shrubs and trees. On the right-hand side, a dining area lies beside a summer kitchen with a bread oven and a large stone barbecue. There is also a double pond made of stone that is equipped with a pump to make the water flow. It embellishes this lush haven. At the bottom of the garden, there is a spacious lean-to that can be used to store gardening tools or garden furniture. And beneath the kitchen’s protruding section, there is an extra storage space.
Our opinion
This elegant house is a rare gem. It has a magnificent belle époque style with harmonious proportions and strong character. This fine dwelling with remarkable architecture has been well preserved, yet renovation work would bring back its past splendour. The useful outbuilding of this family home would be ideal for regular remote working, a professional practice or an artist’s studio. And the garden is an oasis of greenery with a delightful terrace. Indeed, beside Paris, this lush haven is a truly precious asset. From a splendid home, you can watch the seasons change here.
1 250 000 €
Fees at the Vendor’s expense
Reference 655218
| Land registry surface area | 618 m2 |
| Total floor area | 245 m2 |
| Number of rooms | 8 |
| Ceiling height | 2.87 |
| Reception area | 25 m2 |
| Number of bedrooms | 5 |
| Possible number of bedrooms | 6 |
| Surface Garden | 220 m2 |
| Parking 1 | |
| Surface Cellar | 50.00 m2 |
| Store room |
NB: The above information is not only the result of our visit to the property; it is also based on information provided by the current owner. It is by no means comprehensive or strictly accurate especially where surface areas and construction dates are concerned. We cannot, therefore, be held liable for any misrepresentation.

