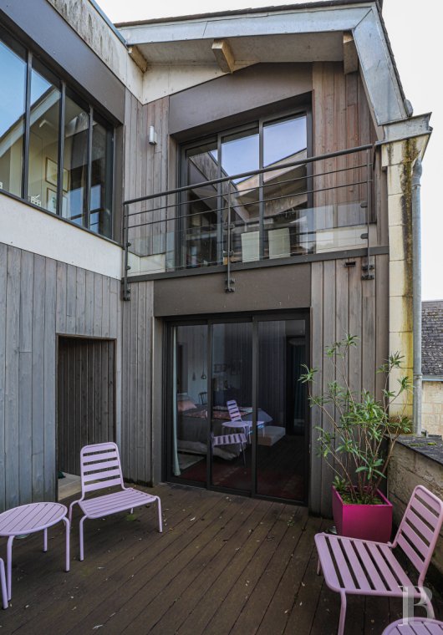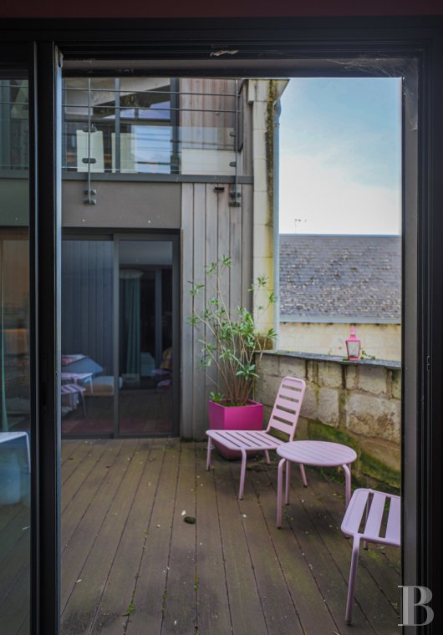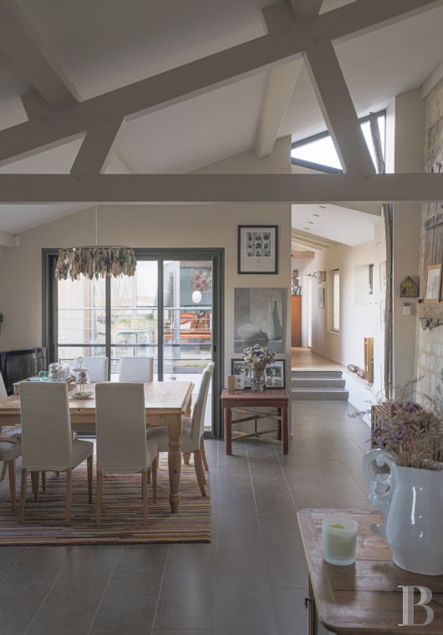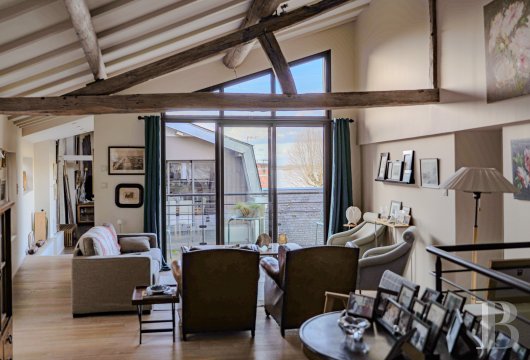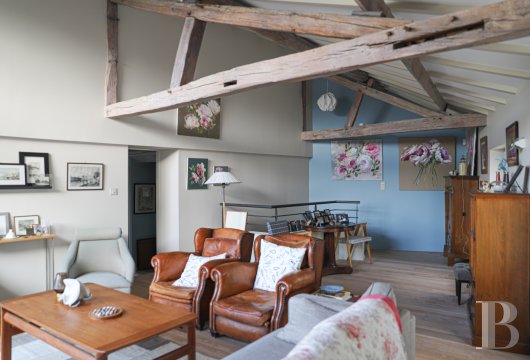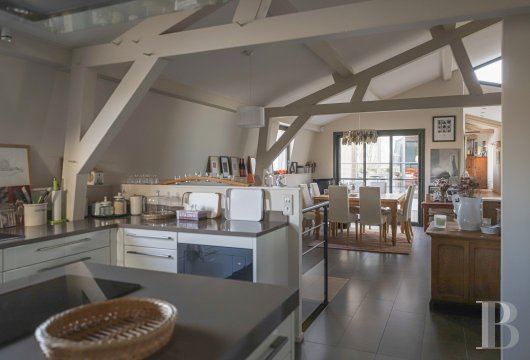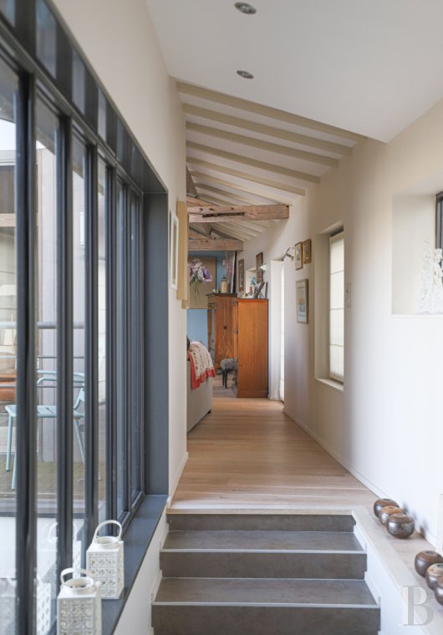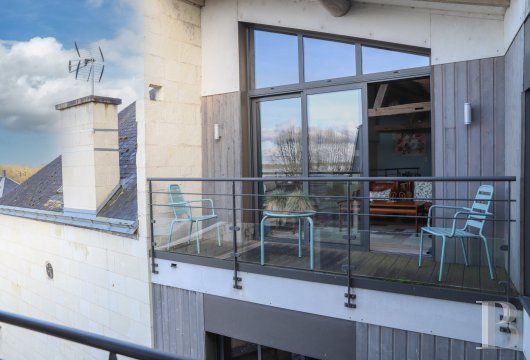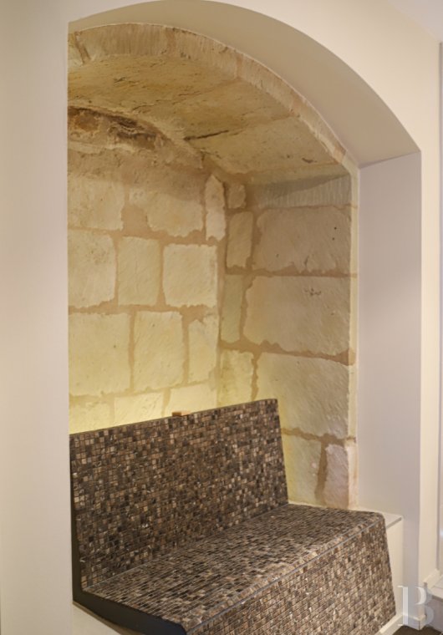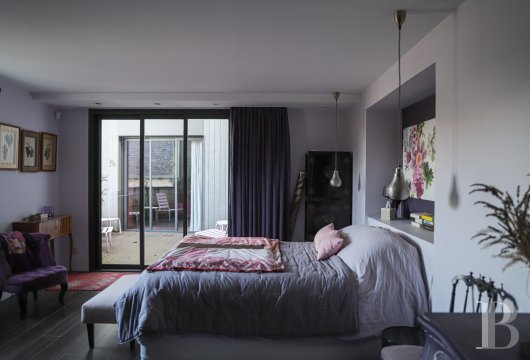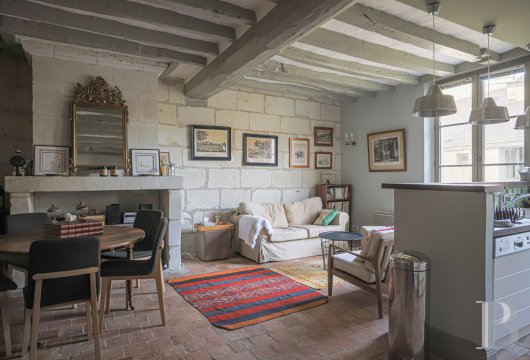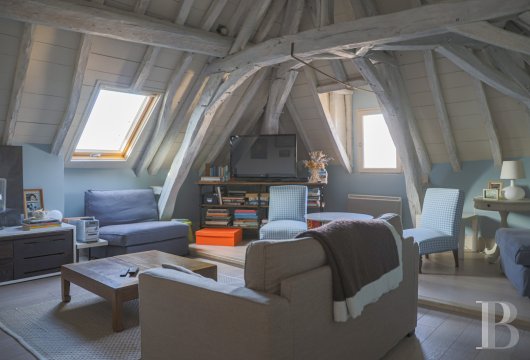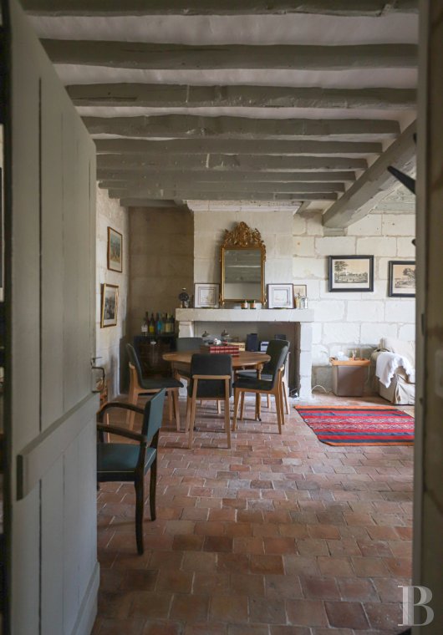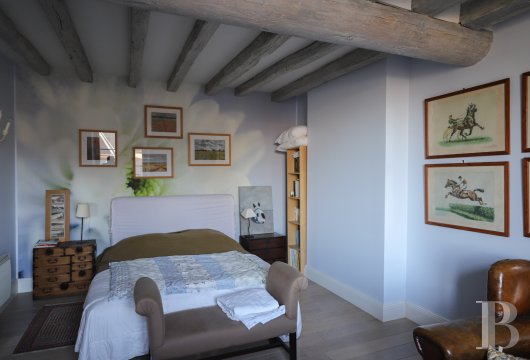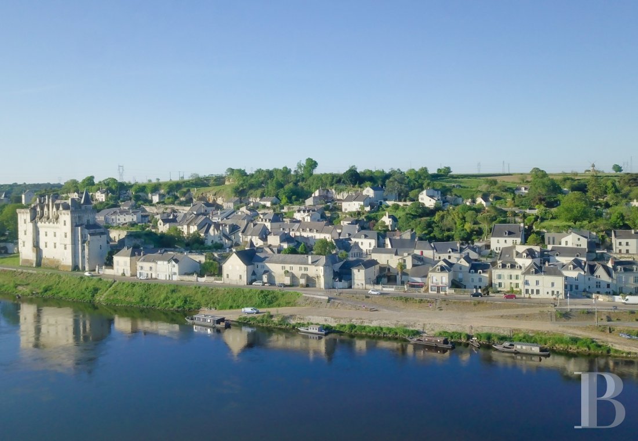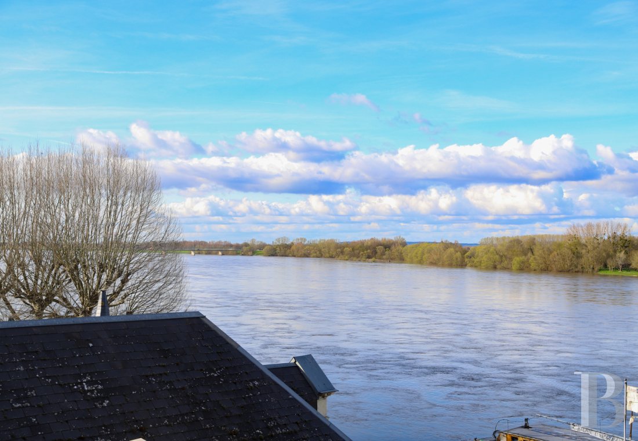Location
The property is located in the Saumur region, renowned for its ancient history, local produce and traditions. Heritage enthusiasts will want to visit the Royal Abbey of Fontevraud, the Chinon fortress and the equestrian ballets of the Cadre Noir riding school. Wine lovers will savour the finest Saumur-Champigny and Saint-Nicolas-de-Bourgueil vintages. Finally, hikers and cyclists well know the banks of the Loire and their paths, dotted here and there with the emblematic "toues cabanées", a type of ferry used as a traditional river fishing boat.
The village where the property is located resembles a tongue extending out into the river. The streets are quiet and the architectural style is harmonious, predominantly featuring white tuffeau limestone. Food shops, antique dealers and frequent cultural events abound throughout the year, alongside the only waterfront chateau on the Loire.
The property lies 15 minutes from both the A85 motorway and Saumur railway station, from where several direct train services connect to Nantes, Orléans and Paris every day. The markets in Saumur, Chinon and Bourgueil offer a wealth of fresh produce.
Description
The "Maison Haute" (Upper House) on its 18th-century remains
The authentic tuffeau limestone facade, topped with a slate roof, reveals nothing of the resolutely modern interior. In 2009, major refurbishment work completely transformed this traditional dwelling and its barn into a contemporary cocoon.
The ground floor
The entrance hall opens onto a vast living area, a dining room and an open-plan kitchen, offering views over the Loire. Metal, ceramics and mosaics mingle with centuries-old wood and tuffeau limestone. The floor is laid with slate tiles. The ceiling beams and joists are exposed. The walls feature old pieces of wood taken from the floor of the hold of a "toue cabanée" that sailed the river for many years, laden with merchandise. An opening was added to the east.
A modern walkway with an artist's studio glass wall links the first large room to a sitting room. This opens onto a balcony with views over the Loire towards the sunset. The flooring of the sitting room is of light-coloured straight strip hardwood. The beams and joists are exposed.
The garden level
There are two bedrooms on this level. They enjoy the cooling stone walls during the summer months and lovely views over the village. Each has its own access, one via a spiral staircase in the sitting room, the other via a quarter-turn stone staircase starting from the living room at the entrance. Painted in bright colours, each has its en-suite bathroom and lavatory.
Set on a tuffeau limestone foundation, a wooden terrace connects the two on the outside. There is also a cellar accessed from here, where wine and food can be stored.
The 19th century "Maison de marinier" (Mariner's House)
This is an unusual dwelling, to say the least, perched above a cellar famous for its wine. Loire bargemen used to come here to rest after perilous expeditions in their wooden boats. These ferries, with their wide bows, carried not only sand and fish, but also travellers. The sober facade is of tuffeau limestone. The roof features a dormer window with a triangular dentilled pediment.
A spiral tuffeau and wood staircase serves all the levels. On the first level, there is a large room used as a kitchen and dining room. A tuffeau fireplace
is set against the west wall, and the floor is laid with terracotta tiles. The exposed beams and joists add character to the room.
On the upper level, a bedroom adjoins a bathroom, a lavatory and a storage area that doubles as a closet.
The centrepiece of the house is undoubtedly the sitting room on the top floor, which has been created beneath a cathedral roof structure. Some of the oldest pieces are old reclaimed ship masts, echoing the history of the building. The storey affords views over the port, the Loire and the adjoining riverbanks.
Our opinion
The fully restored, modular property lies in a tourist region as appealing for its cultural heritage as for its gastronomy. Some will find this an attractive rental opportunity, while others might be looking for a waterfront main residence, or for the ideal family holiday home away from the hustle and bustle of the city. Together, the two houses form a distinctive and precious testimony to the history of the river and its legendary boatmen. Meticulous attention to detail, coupled with an intelligent layout, make this balcony overlooking the Loire an authentic and elegant cocoon.
Reference 819827
| Land registry surface area | 171 m2 |
| Main building surface area | 200 m2 |
| Number of bedrooms | 3 |
| Outbuilding surface area | 120 m2 |
NB: The above information is not only the result of our visit to the property; it is also based on information provided by the current owner. It is by no means comprehensive or strictly accurate especially where surface areas and construction dates are concerned. We cannot, therefore, be held liable for any misrepresentation.


