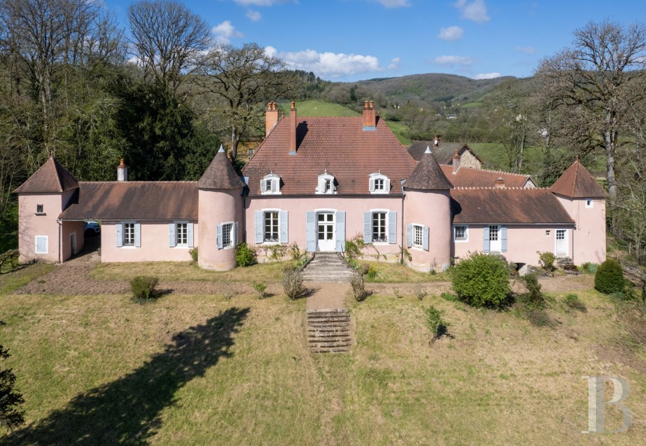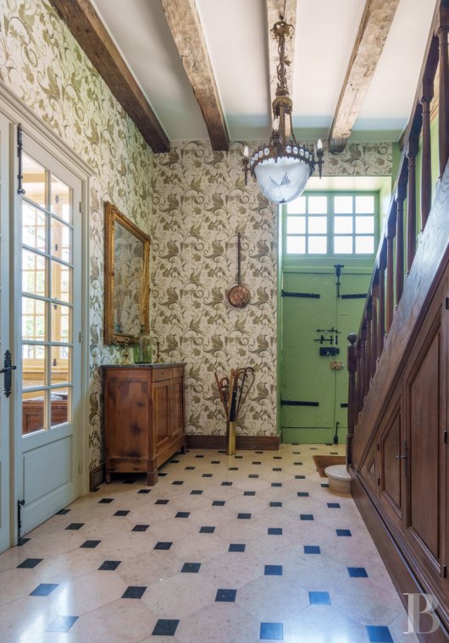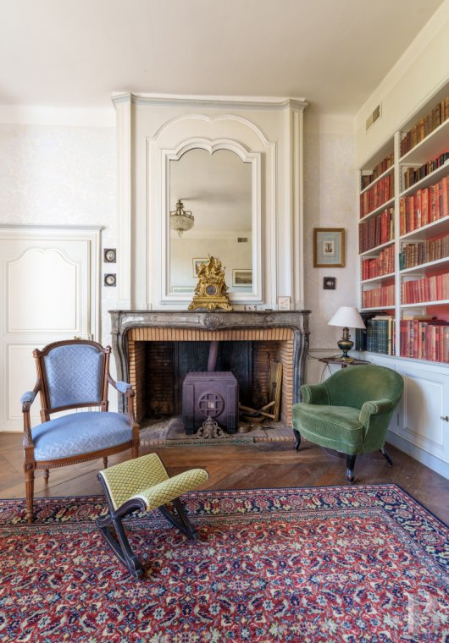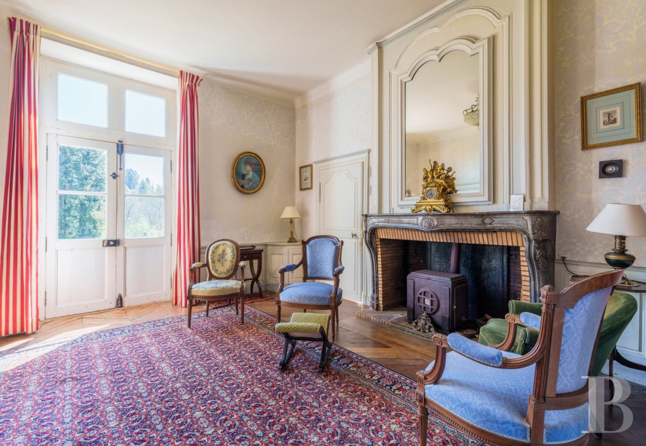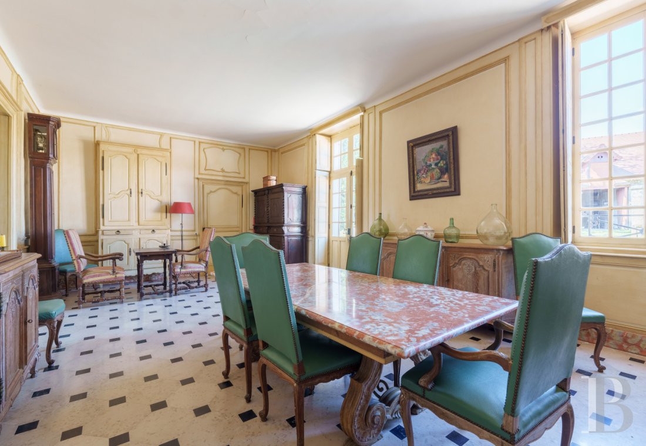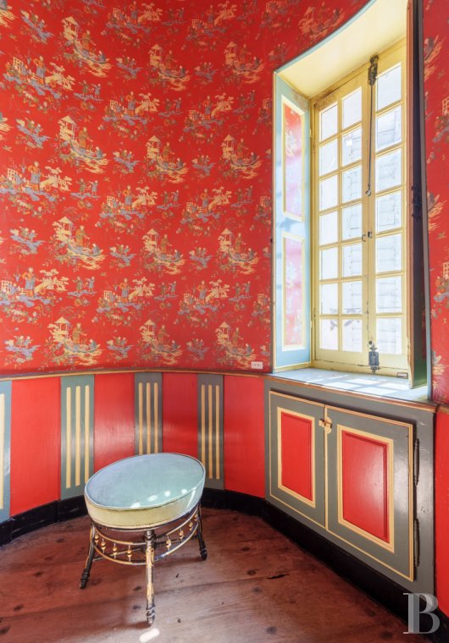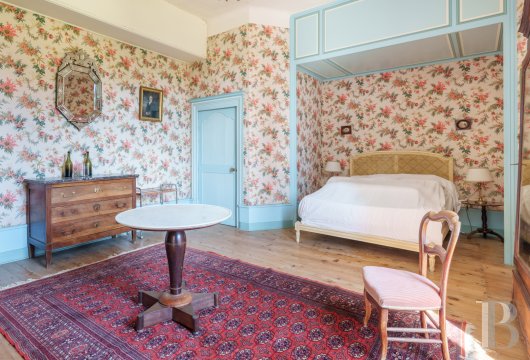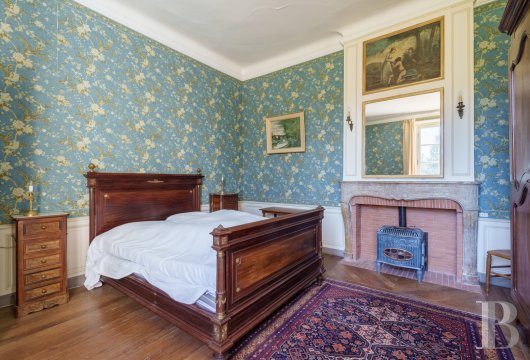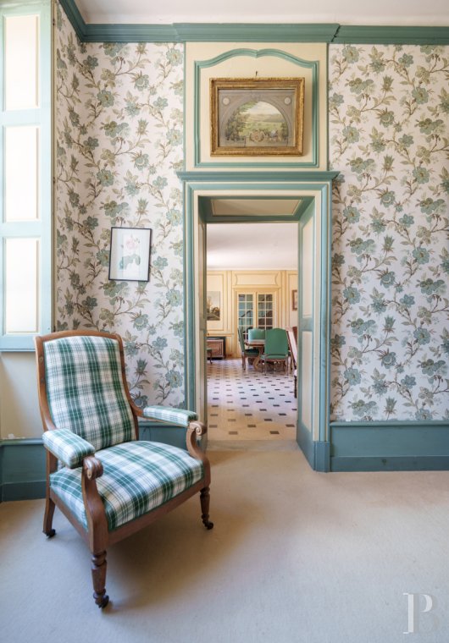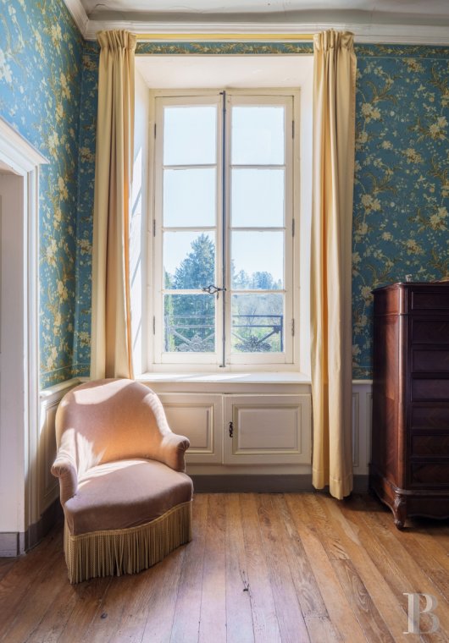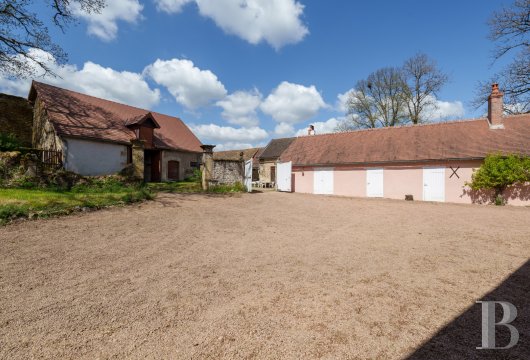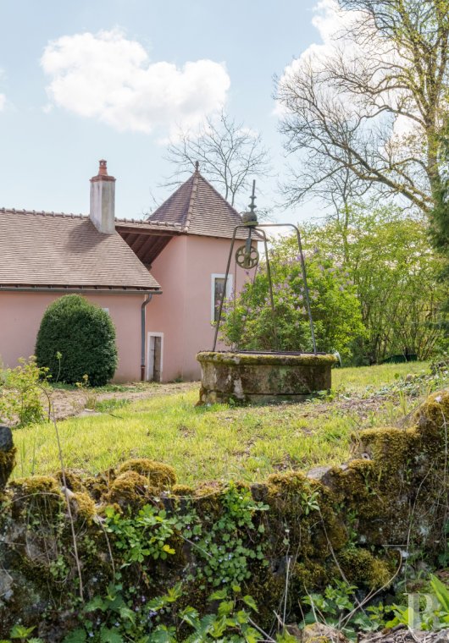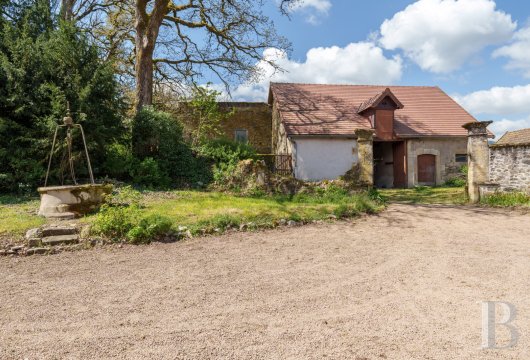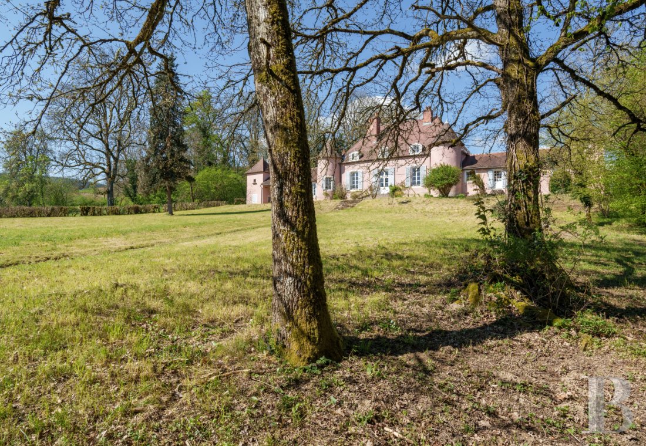Location
In Burgundy, between Paris and Lyon, on the borders of the departments of Côte-d'Or, Nièvre and Saône-et-Loire, the property is situated to the east of the Morvan regional nature park, in the narrow valley of the River Ternin, not far from the towns of Autun and Saulieu which have all essential shops and services. The Morvan Park, with its granite, green and mountainous environment means that outdoor activities are easy to practise. Dijon is 1 hour away by car, Lyon 2.5 hours, Geneva 3 hours and Paris 3.5 hours.
Description
The chateau
The ground floor
The central entrance door, glazed and reached by a small splayed stone staircase, opens onto a hallway with a straight wooden staircase. At the centre of the building there is a luminous living room with a cabochon stone floor. A large stone fireplace with wood finishing is set against a wall. It is followed by a library with a Louis XV marble fireplace and herringbone parquet flooring overlooking the grounds. The ground floor has five bedrooms, some with carved marble and tiled fireplaces. The floors are parquet or tile. One of them adjoins a boudoir hidden in one of the round towers. A bathroom, a unique shower room in the second round tower and two toilets also contribute to the comfort on this floor. At the far end of the building, a light-filled walk-through kitchen can be accessed from the grounds and the courtyard via a double glazed door. Finally, the north wing houses a large room that is accessible from the outside, with wooden beams, terracotta floor tiles, a fireplace and a window looking out onto the grounds.
The upstairs
A landing leads to two bedrooms with parquet or tiled floors, a shower room and a toilet. A vast attic with old terracotta floor tiles and exposed roof timbers could be converted into two further bedrooms.
The outbuildings
The long building
To the north, set back at right angles, the long building contains various rooms: a linen room, an old bread oven, a workshop and sheds. The former dovecote is attached to the far end.
The stables
Situated at the west end of the courtyard and fronted by two imposing stone pillars, a barn is accessed via a wooden double door. An adjoining old stable has three stalls.
The basement
There are two vaulted cellars under the north-east wing of the building, one accessible from the courtyard and the other from the grounds.
The caretaker’s house
Located outside the courtyard and facing north-south, it has a large, bright kitchen, a lounge, two bedrooms, a shower room and a toilet. There is a wood shed next to it.
The grounds
In the centre of a green expanse of lawn, diamond-shaped paths are lined with flowering shrubs and colourful rose bushes. The grounds are surrounded by groves of large deciduous trees, including beech, oak and ash. They form a natural wind break and hide the estate from view. A few conifers add contrast and diversity. The stone walls around the grounds mark the boundary between it and the surrounding landscape of meadows, fields and woodland.
Our opinion
An elegant estate on a manageable scale, with its sober buildings immersed in vast, pleasant, landscaped grounds, surrounded by the Burgundy countryside and the Morvan nature park. With its distinctive outline, topped by four small turrets, the "Château Rose" is a family-friendly country retreat just a stone's throw from the town of Autun and its ancient remains. The building and its outbuildings, set against the green Burgundy backdrop, are in good condition outside and boast some fine features inside. All that is left is for the property to be brought up to date so that it can realise the full potential of its spacious volumes, noble materials and fine ornamentation.
Reference 169960
| Land registry surface area | 5 ha 46 a 14 ca |
| Main building surface area | 230 m2 |
| Number of bedrooms | 7 |
| Outbuilding surface area | 80 m2 |
NB: The above information is not only the result of our visit to the property; it is also based on information provided by the current owner. It is by no means comprehensive or strictly accurate especially where surface areas and construction dates are concerned. We cannot, therefore, be held liable for any misrepresentation.


