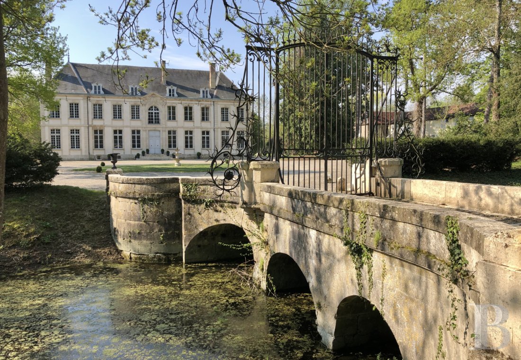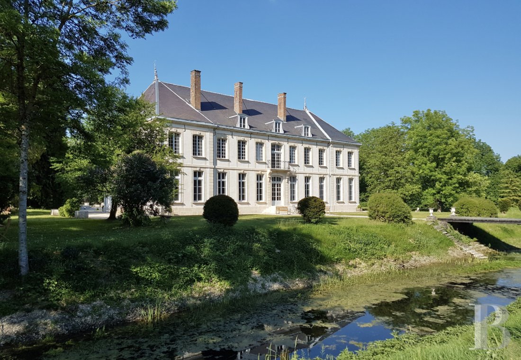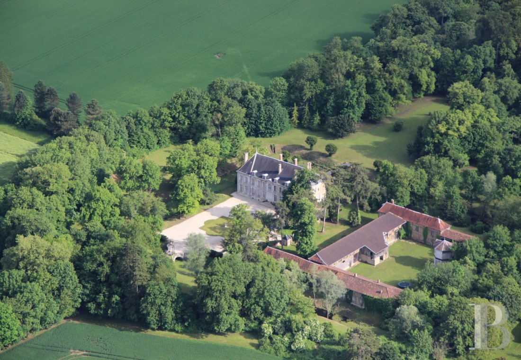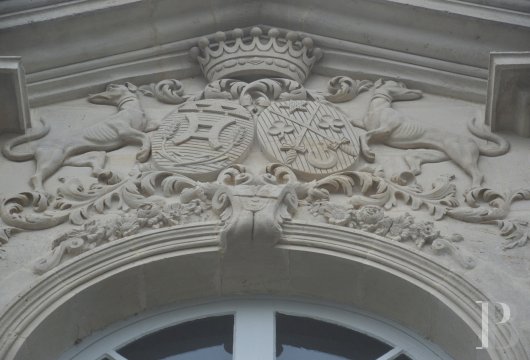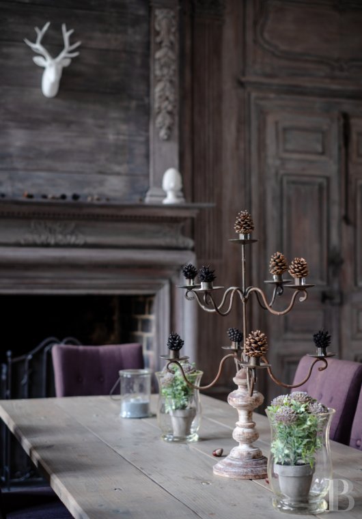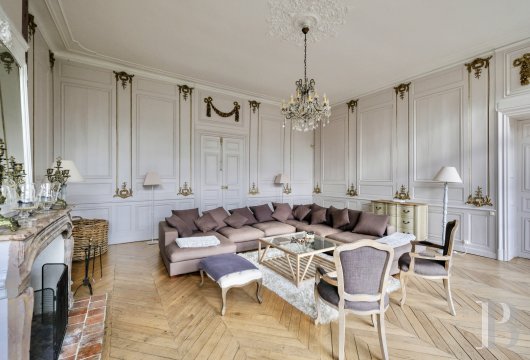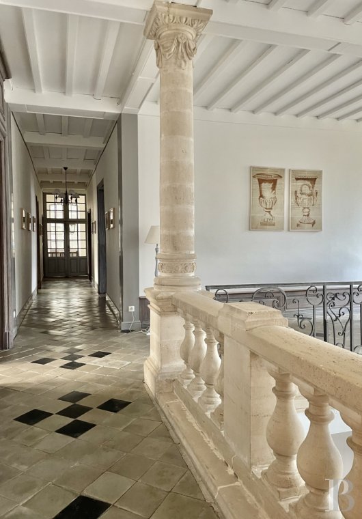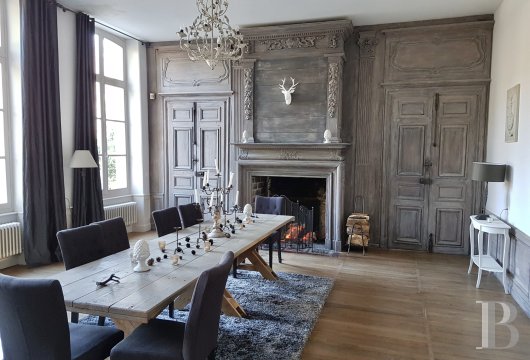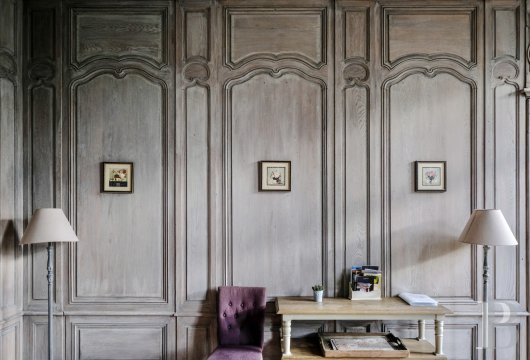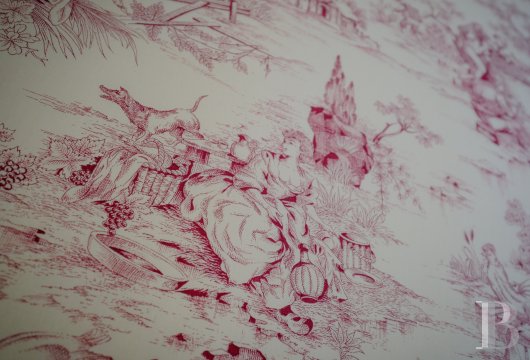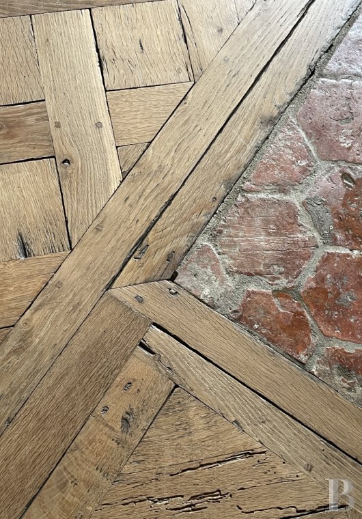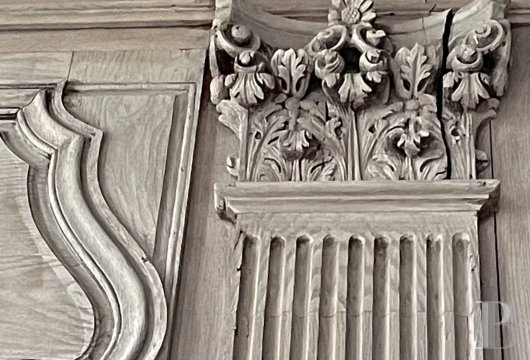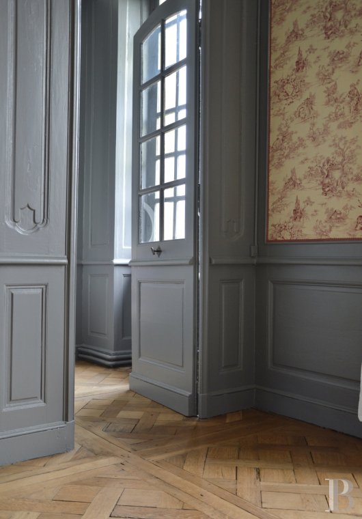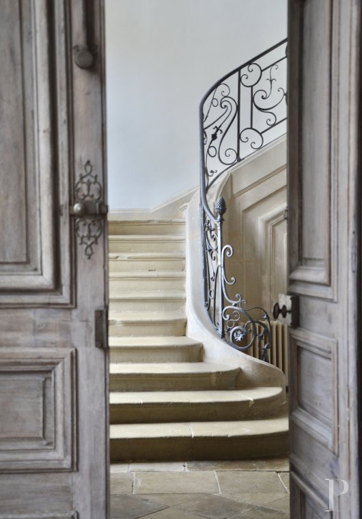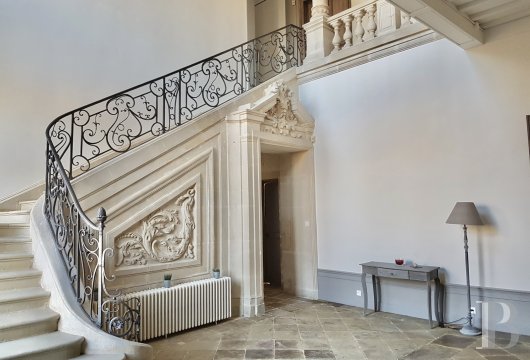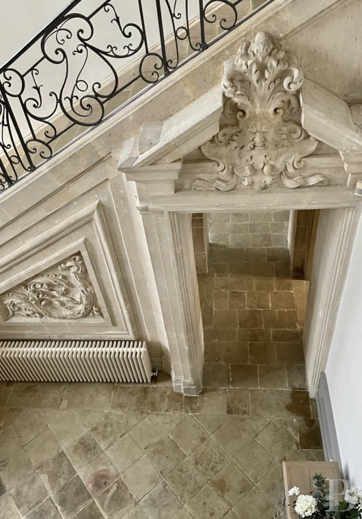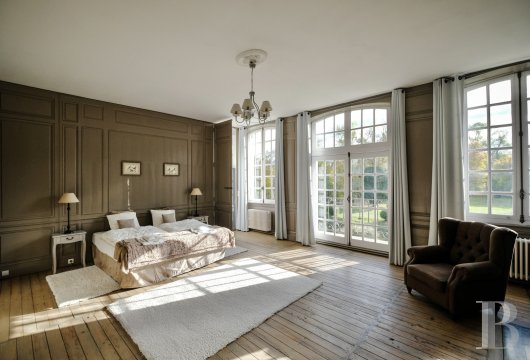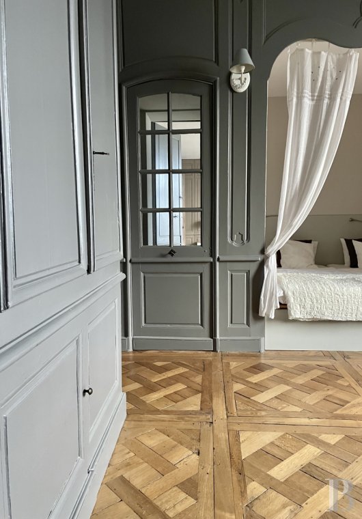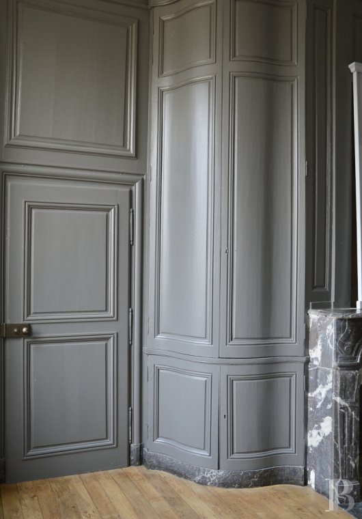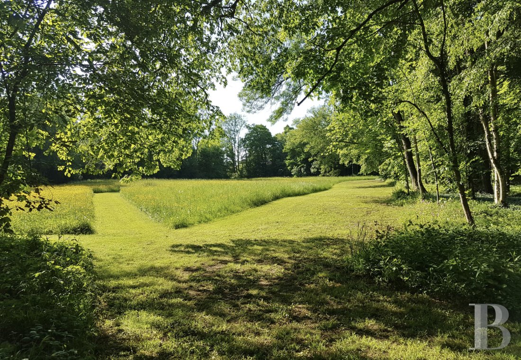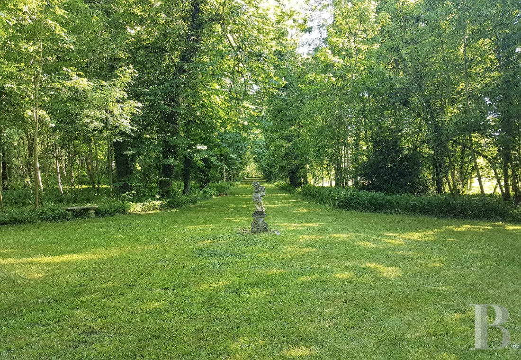that the fashion designer Lagerfeld owned, nestled in 13 hectares of grounds with outhouses

Location
The property lies in the middle of the beautiful countryside of France’s Champagne province, beside a village with fewer than 100 inhabitants. It is around 10 minutes from a lake that covers around 5,000 hectares: the Lac du Der-Chantecoq. This lake is known for its ornithological interest: each year, from mid-October to mid-March, it becomes a home to thousands of migrating common cranes – Europe’s biggest wader, which has a two-metre wingspan. The lake has six beaches, three ports and a casino. You can enjoy fishing and water sports on this lake or go on walks along 250 kilometres of signposted footpaths around it. And cycle paths make it possible to ride a bicycle all the way around the lake over a distance of 38 kilometres. There is a train station in the nearby town of Vitry-le-François, which is around 13 kilometres from the property. From this station, you can get to Paris in 1 hour and 30 minutes by rail.
Description
The chateau and its grand court lie on a rectangular earthen terrace. To the right of them, there is a swimming pool and large outhouses forming a U shape.
The grounds extend behind the chateau, well beyond the moat. This vast rear section includes a stream and a patchwork of woodland and meadows that stretches to the River Marne and a private river beach.
The chateau was built between 1720 and 1740 by Jean-Robert Volland, France’s chief salt tax officer. In 1755, his daughter Sophie was 39 years old when she met the writer and philosopher Denis Diderot, who was aged 42 at the time. Diderot stayed at the chateau on two occasions: in 1759 and 1770. His letters to Sophie Volland, written over a period of more than 14 years, form the most famous romantic correspondence of the 18th century.
The property was sold for the first time in 1773. It then changed owners three times. In 2001, the renowned fashion designer Karl Lagerfeld bought the chateau. He then sold it in 2011.
The chateau is currently rented out for short stays.
The chateau
The chateau is made of brick and Chaumont stone. It is crowned with a slate roof punctuated with dormers. The edifice was built on the site of a fortified building made of wood and cob filler.
From the grand court, you look up at a magnificent facade with harmonious proportions. Two pavilions protrude slightly at each end. The quoins, cornices and door and window surrounds are made of dressed stone left exposed. They stand out from the rendering that coats the rest of the elevations. There is a central bay framed between classical pilasters. In this bay there is a large entrance door of sculpted oak on the ground floor and a tall window with a semicircular arch top on the first floor. Above this door and window there is a triangular pediment with an open base line. This pediment bears the coat of arms of the Jacobé-Becquey family. These heraldic arms are crowned with a coronet. Keystones finely sculpted with floral motifs adorn the first-floor window surrounds.
The rear elevation is plainer in style. It faces the garden and the vast grounds behind the edifice. Its design is similar to the facade, though it includes a small wrought-iron balcony on the first floor in line with a wooden footbridge that crosses the moat in front of it. This footbridge can be half-raised like a drawbridge to complete the protection of the extensive area formed by the moat.
The ground floor
The entrance hall floor is adorned with stone slabs. Two levels of tall windows bathe the hall in natural light. The chateau’s grand main staircase is made of stone. It is embellished with a bas-relief sculpture of acanthus foliage. A splendid wrought-iron balustrade finely crafted with rococo swirls edges the stairs. Under the stairs and beside the bas-relief sculpture there is a doorway crowned with a portrayal of Bacchus in the middle of an open-apex pediment. This doorway leads to a hallway that connects to a bathroom with a lavatory behind four glazed panels of small panes and a bedroom with a Louis XV marble fireplace beneath a trumeau with a mirror and a painted portrait of a man in a frock coat. The ceiling is adorned with four joyful putti in its centre.
Opposite the entrance door, the central hall also leads straight ahead to a series of connecting reception rooms on the chateau’s garden side. And on the right, the hall leads to the chateau’s grand dining room. Ladder-patterned parquet adorns the floor of the grand dining room. This dining room also features a remarkable fireplace made of finely carved oak, framed between fluted pilasters that rise up to Corinthian capitals. Two double doors beneath splendid wooden panelling also frame this fireplace. Beyond the grand dining room, a hallway connects to a utility room, a lavatory and the kitchen. This hallway also takes you to the chateau’s secondary entrance. The kitchen has a tasteful contemporary design. It has kept only its stone fireplace, in which a cooker lies.
On the garden side, four reception rooms and a small room that has been turned into a bar form a long row of spaces: there is a dining room, a grand lounge, a billiard room and a television lounge. The dining room features 18th-century floor-to-ceiling panelling on its wall opposite the room’s magnificent sculpted oak fireplace. The room lies between double doors and is adorned with oak herringbone parquet. The grand lounge leads straight out to the garden via French windows. Louis XV wooden panelling covers its walls. This panelling is embellished with golden garlands and rococo touches. The lounge also features an 18th-century marble fireplace. Chevron parquet extends across the floor. The billiard room also has a marble fireplace and chevron parquet. Dado panelling adorns the bottom of its walls. Lastly, there is the television lounge. It has a marble fireplace and ladder-patterned parquet.
The first floor
The grand main staircase leads up to a long corridor that runs from one end of the chateau to the other. Above the entrance hall it forms a gallery looking down at the hallway. Here it is edged with a balustrade of stone balusters that supports two columns with capitals sculpted with garlands and drapery. This corridor separates the court-side bedrooms from the garden-side bedrooms. At one end, a glazed double door with small panes leads to a flight of backstairs.
To the left of the grand staircase, on the chateau’s court side, there is a linen room and a bedroom. The latter has Louis XVI wooden panelling, a Louis XV stone fireplace beneath a trumeau with a mirror, and a floor of ladder-patterned parquet. This bedroom includes an en-suite bathroom and a lavatory behind a small, delightful 18th-century door that is partly glazed.
To the right of the grand staircase, there is a landing space that adds to the central gallery’s airiness and elegance. Beside this landing space there is a bedroom. This bedroom is almost entirely adorned with wooden panelling. It features a corner cupboard immediately beside a Louis XV marble fireplace. There is a shower room between this bedroom and the last court-side bedroom. This last court-side bedroom is plainer in design. It no longer has its original fireplace. It lies beside the door leading to the backstairs and loft.
Opposite this bedroom, on the chateau’s garden side, there is a bedroom with wood strip flooring and a Louis XV stone fireplace beneath a trumeau with a mirror and a painting depicting a chivalrous scene. Next, there is a bathroom with a lavatory and a sauna, then the chateau’s master bedroom. This master bedroom leads out onto a small private balcony with an 18th-century wrought-iron balustrade. This balcony offers a beautiful view of the garden, moat and woodland. All the bedroom’s walls are adorned with floor-to-ceiling wooden panelling. The bedroom also features an elegant marble fireplace and ladder-patterned parquet. A doorway hidden in the wooden panelling leads to a bedroom with an 18th-century bed alcove. Remarkable Versailles parquet adorns its floor and dado panelling runs beneath toile de Jouy fabric wallpaper. This bedroom also has a Louis XV marble fireplace. The last garden-side bedroom has wood strip flooring and a Louis XV stone fireplace beneath a trumeau with a mirror and a painting depicting a festive scene.
The attic
In the loft, there are the former domestic staff bedrooms. There is also a vast attic room up here.
The cellar
There are two cellars. One lies beneath the kitchen. The other one lies beneath the grand staircase.
The outhouses and swimming pool
The outhouses form a U shape, turned away from the chateau. These annexes are tokens of the traditional rural architecture of France’s Champagne province. They are made of timber framing with lime-coated cob filler. Beside them there is an octagonal dovecote with a rotating ladder and around 680 pigeonholes. One particularity of this dovecote is that its elevations that are most exposed to rain are covered with oak shingles.
All the outhouses need to be restored, but most of their roofs, which are covered with flat tiles and barrel tiles, are still watertight. The dwelling has seven rooms. It has kept its 18th-century features, including terracotta tiles and a stone sink.
The outbuildings offer a total floor area of around 1,700m². They include barns, garages, storerooms, stables, cowsheds and a former orangery that now houses the chateau’s oil boilers and the swimming pool’s filtering system. The swimming pool is hidden between the outhouses and the moat. It is heated with an air-to-water heat pump.
Our opinion
This charming chateau and its beautiful grounds with moats, tree-lined paths and enchanting woodland form a delightful haven. Everything here has been remarkably well preserved: the place is just like the writer Denis Diderot would have experienced it back in the Age of Enlightenment. The magnificent edifice has been adapted to modern life and tastes but has gone through time largely unaltered. Indeed, renovation work on the chateau has kept the interior’s original layout and only changed the purpose of its rooms. Throughout this estate, there is a fine balance between elegance and simplicity. This exquisite balance left its mark on two famous figures who stayed here and shared aesthetic sensibilities. In one of his letters to Sophie Volland, Denis Diderot evoked the property through these words: ‘Once again, I greeted the River Marne, my compatriot and faithful fellow traveller. Those banks enchant me. That would be the place for me to live and dream, the place for me to feel gentle emotions, say soft words and love tenderly ...’.
Reference 153890
| Land registry surface area | 12 ha 89 a 29 ca |
| Main building surface area | 762 m2 |
| Number of bedrooms | 8 |
| Outbuilding surface area | 1700 m2 |
NB: The above information is not only the result of our visit to the property; it is also based on information provided by the current owner. It is by no means comprehensive or strictly accurate especially where surface areas and construction dates are concerned. We cannot, therefore, be held liable for any misrepresentation.

