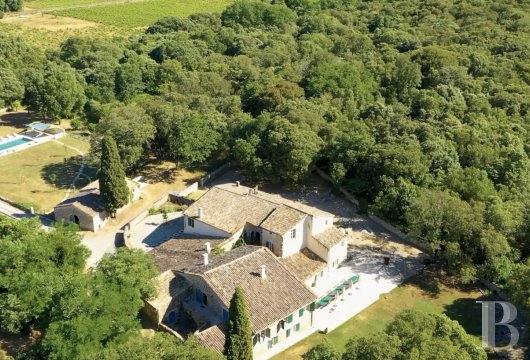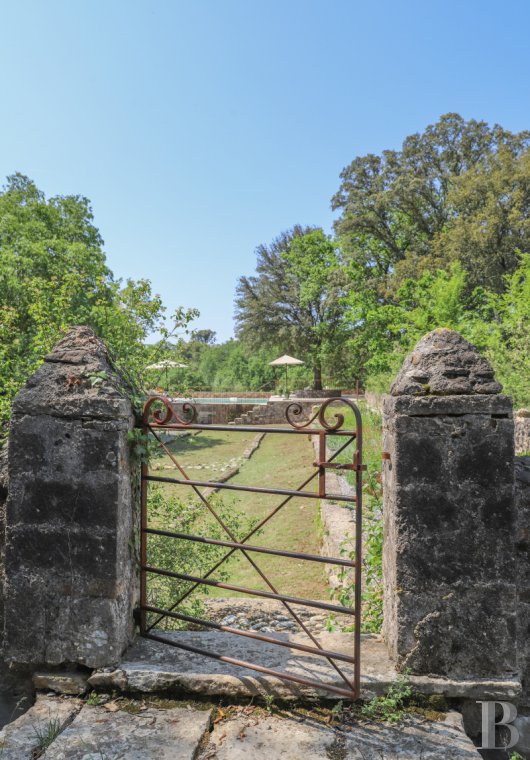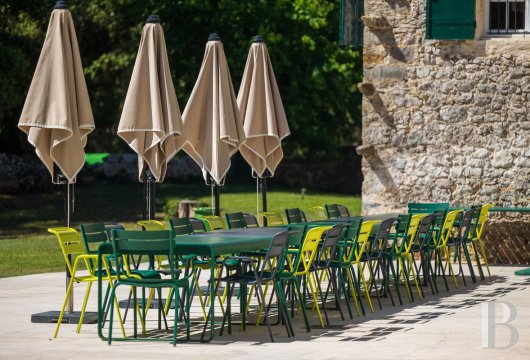Add to favorites
Log in to your personal space

The estate is invisible from the road that winds through the countryside between hills, vineyards and groves. It appears at the end of its driveway, on the edge of thick woods, forming a hamlet closed around an inner courtyard. Outside, the stone is left bare or rendered. Roman tiles cover the slightly sloping roofs and terraces run alongside the houses where large gatherings can be hosted in good weather. The interior renovation, all in a beautiful shade of ochre, has subtly enhanced the old features while adding a few contemporary touches here and there. Large enough to accommodate a large number of family and friends, with plenty of nooks and crannies where you can retreat to read or prepare your hiking and sightseeing programmes, La Verrerie is sure to leave a lasting impression on those lucky enough to stay there.
After running a hotel in Paris for 15 years, I moved to the Aix-en-Provence region with my family. I began by renovating an old family property in the Gard region, and then I started looking for another property in a natural, unspoilt area. Le Domaine de la Verrerie met both of these criteria.

The farmhouse is spread over 1 000 m2. It comprises a group of buildings grouped around an inner courtyard that separates and links them. This unique construction layout met its occupants’ family and economic needs over the last five centuries. The stone buildings have one, two or three floors. The roofs are single or double-sloped with canal tiles and the windows are straight or centred. Inside, the ceilings feature heavy, irregular, rough-hewn wooden beams. The garden stretches down to the swimming pool. You can look out over the vineyards all around you and view the hills in the distance.
The estate dates back to the 16th century, when farming was focused on sheep and goat rearing and wine growing. In the 18th century, a glass-making business was started, as evidenced by the oven that can still be seen in the courtyard. The farming came to an end in 2008. The first owner undertook major renovation work on the buildings. I continued this after acquiring the estate in 2016.

Immersion in an untouched natural environment that guests can explore via the estate's forest paths, which cover 132 hectares; six of which are vineyards, five of which are meadows and the rest of which are forests. A river runs along the edge of the estate for over a kilometre, carving out a gorge on its southern side with a succession of potholes on the side of the gorge. The buildings are surrounded by more than two hectares of gardens, with a gated swimming pool. The property is also fed by an irrigation canal that flows into a lake. After passing through the gardens, guests have immediate access to several kilometres of hiking trails that cross the property and continue towards Sauve or Quissac.

There is a market every Sunday in the heart of our village, under the shade of the plane trees, where producers and artisans sell all kinds of local produce. Sauve is a remarkable medieval village labelled a "Village de caractère" (village full of character). "Le Troqué Toqué" serves tapas and daily specials along with by local beer. "Le Comptoir de l'Evesque" and its chef, a master chef, provides a selection of tasty gourmet dishes, produced locally and with seasonal produce from their vegetable garden. "L'Ancienne Gare", a restaurant housed in the old railway station at Sauve, serves traditional cuisine on shady tree-lined terraces. Take a stroll along the six-kilometre-long bike and pedestrian path between Sauve and Quissac, which starts just outside the restaurant.
The entire estate, with its 25-room farmhouse, is available for filming and photo shoots. 14 rooms can be used for on-site accommodation.
ref 973514

 A link to enter a new password has been sent to you by email.
A link to enter a new password has been sent to you by email.
By continuing your navigation, you accept the use of cookies to offer you services and offers adapted to your centers of interest and to measure the frequentation of our services. Learn more