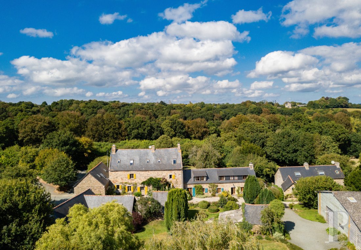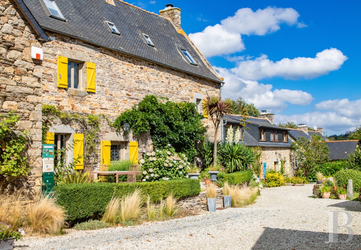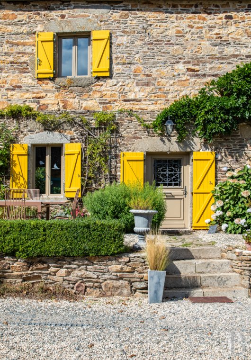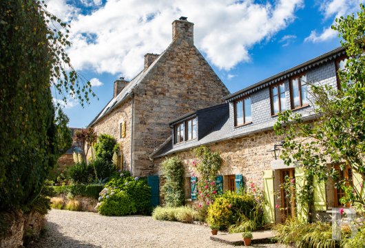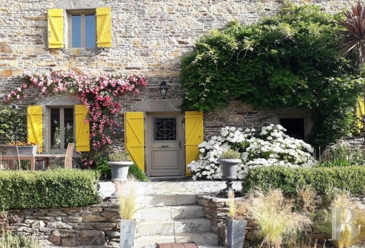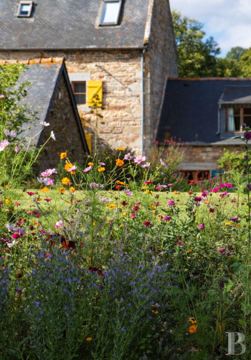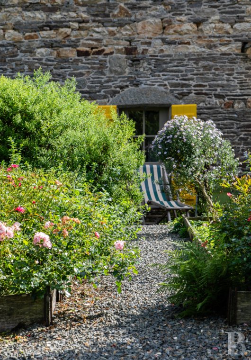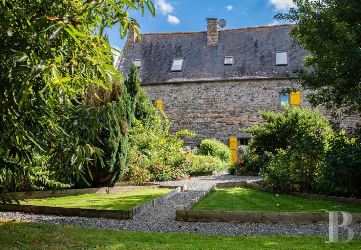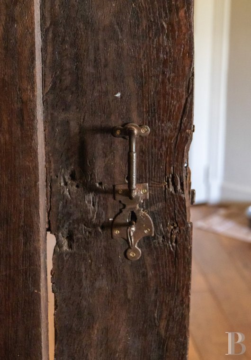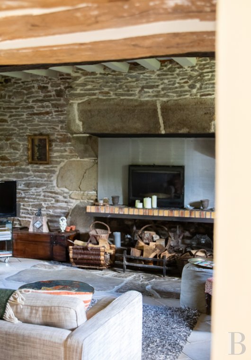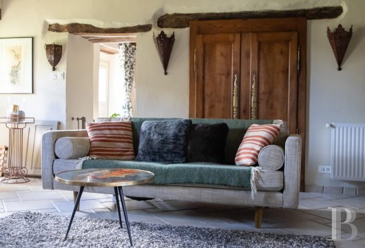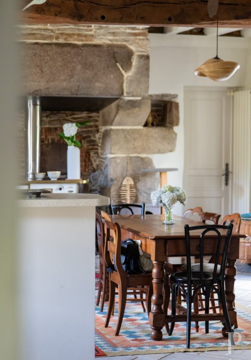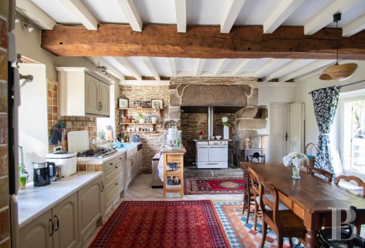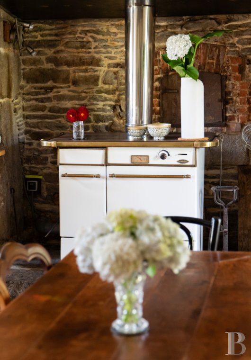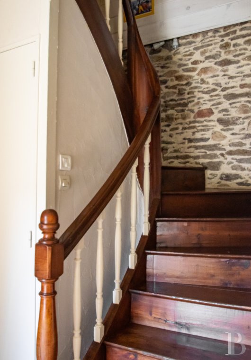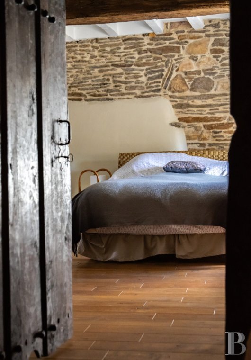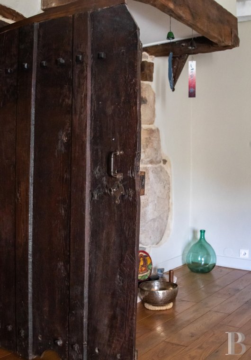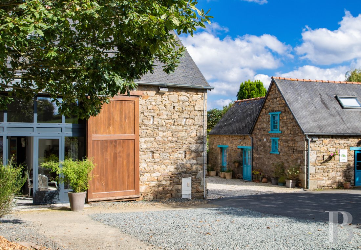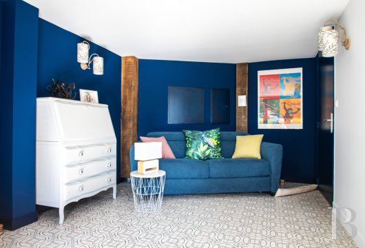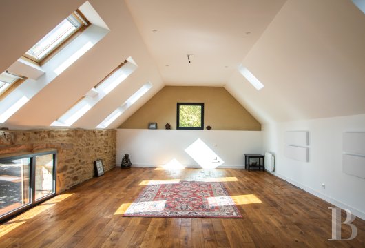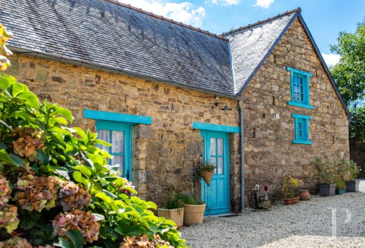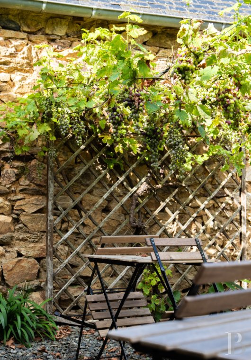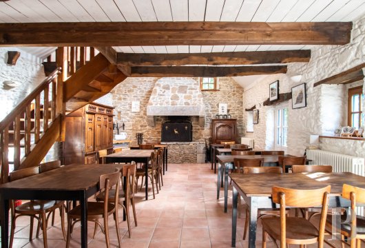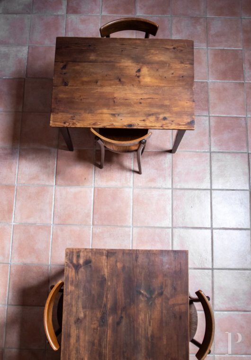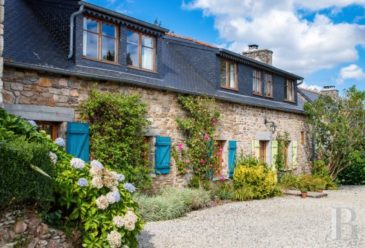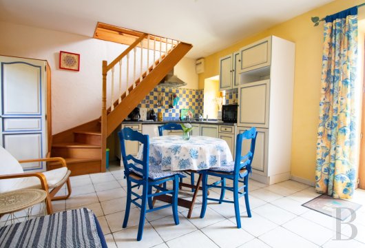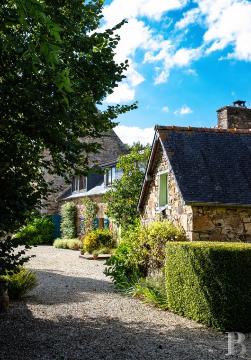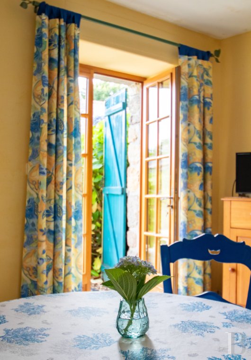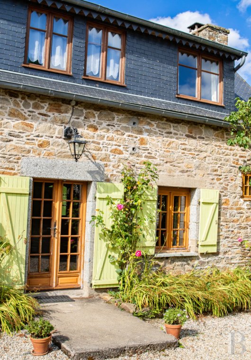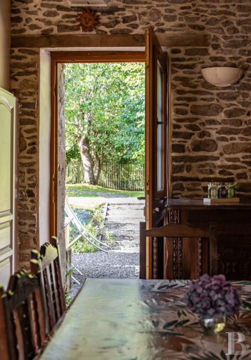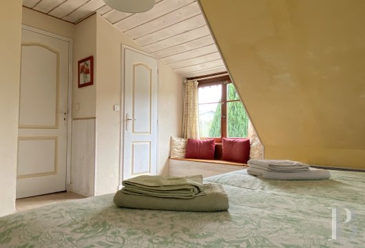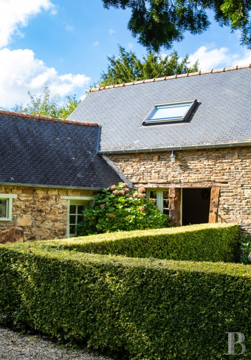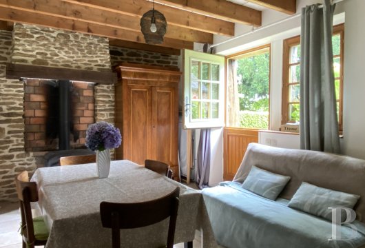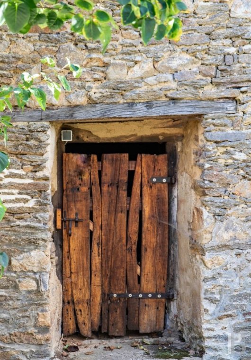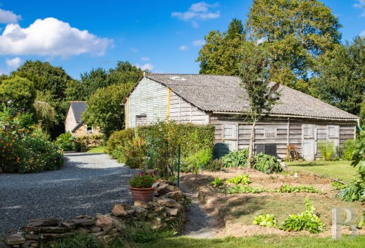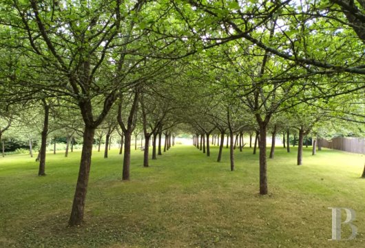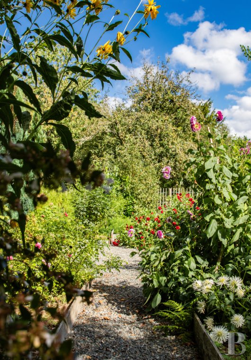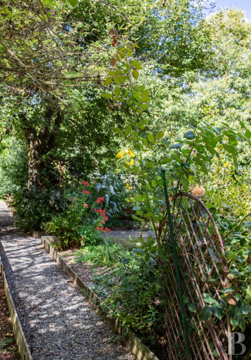set in 2.5 hectares of grounds 25 minutes from the Côte de Granit Rose in historic Trégor in Brittany.

Location
Trégor, which was awarded the "Pays d'Art et d'Histoire" (land of art and history) label in 2023, is the second area in the Côtes-d’Armor department to receive the label from the French Ministry of Culture. The property is located 25 minutes from the towns of Tréguier, Guingamp and Lannion. The surrounding countryside is undulating and lusciously green thanks to the mild oceanic climate. It is a place where flora and fauna are more abundant than humans. Beaches with fine sand are 25 minutes away. The region is easily accessible via the RN12. Shops and services are less than 5 minutes away. The nearest station is in Guingamp, from which Paris can be reached in 2 hours 45 minutes. Brest airport is 1 hour away.
Description
The manor house
It is in a rectangular layout, with a slate-covered gable roof with dormer windows and crowned by three chimney stacks. There are numerous windows and doors on the south-facing front facade. The walls are fashioned from granite rubble with ashlar surrounds. The window and door frames are decorated grey-beige. The sunshine-coloured shutters contrast with the granite trim and blend in perfectly with the wisteria. A low stone wall topped by a low shrub hedge borders a paved terrace adorned with flowers. Yuccas and agaves add an exotic touch. A harmonious area that the sun shines on for most of the day. The entire house was repainted inside at the end of 2020 and the outside was painted in 2022.
The ground floor
The layout of this floor is characteristic of the Trégor region, with a two-part floor plan separated by a wide hallway leading to a doorway at the back of the building. The spacious entrance hall opens onto a vast open-plan, fitted kitchen on the left. There is a Godin wood-burning cooker in a granite fireplace. On the back wall there is an old bread oven with a metal plate and half-moon-shaped opening surrounded by bricks. The hood rests on an exposed stone wall with lime jointing. A solid wooden beam is set horizontally, crossing the room and contrasting with the grey joists. A smooth neutral coloured plaster brightens up and purifies the room. Light shines through the room. A French window opens straight onto the rear garden and orchard. The living room is to the right of the entrance. Old materials such as granite, wood and stone are used to great effect, for example in the kitchen. There are massive granite slabs on the floor near the fireplace. The fireplace has been raised and has a built-in insert. An old solid wood door has been cleverly set to cover a storage niche. Light enters through a number of openings, including a stable door with two upper and lower leaves that open independently of each other. There is also a toilet and a small storeroom. Lastly, a utility room is accessible from the kitchen and links the part of the building at a right angle. It is a very useful storage area that can also be used as a linen room. The ELM Leblanc gas condensing boiler, which was replaced in 2021, as well as the electrical panel and the telecoms box for the fibre optic broadband are all located here.
The first floor
The floor is accessed by an authentic wooden staircase leading up from the entrance hall. The railings have been covered in a "fleur de sel" coloured grey lacquer paint to great effect. The walls are white. A small contrasting landing leads to two large bedrooms. The entrance to the first bedroom on the right is a small-paned glass door that lets in the bright light from the south-facing windows in the bedroom. The entrance to the second, more intimate room is lit by an openwork lantern and features an antique solid wood door. The bedrooms are both very bright. The materials used are all original - exposed beams, solid oak parquet flooring, stone walls, granite fireplace and lime pointing. One of the bedrooms has a separate toilet and a bathroom with a shower and a window overlooking the orchard to the north.
The second floor
The staircase continues up, reaching a bright landing where wood features prominently. On the right there is a space currently used as a reading room, with a cathedral ceiling rising up to over 4 metres at the ridge. The cladding is white-stained battens. Solid wood parquet flooring is in abundance and lime completes the picture. The whole of the floor is decorated the same way. Roof windows provide plenty of light. There is a washroom with a toilet. From the small landing there are two small attic bedrooms and a shower room.
The part of the main building set at a right-angle
An extension of the manor house, it has a square floor plan and a gable roof. Everything was completely restored in 2022. The office on the ground floor and the practice room on the upper floor meet the latest standards for welcoming the public (Class ERP). This part is accessed via the utility room, but there are also two main entrances, one of which, to the south, is suitable for people with reduced mobility. There is a path with tactile guidance strips for the visually impaired. To the east, the facade has a high-quality, original design. The original high, wide double-leaf wooden doors have been painted and set on tracks. They are cleverly positioned in front of a large window with double doors.
The ground floor
This is divided into two separate, yet interconnected areas. The west-facing entrance opens onto a spacious study. There are clean lines everywhere. The interior decor alternates between shades of blue and white and the wood features are exposed. The floor is tiled in a geometric pattern and extends to the shower room with a toilet adjacent to the study and concealed by a sliding door. An interior door leads to the entrance hall to the south. Toilets with sinks are available and accessible to the public.
The first floor
A wooden staircase without a riser leads to the first floor, where there is a large room. The same materials - wood, stone and lime are used here. These decorative features give everything a warm and welcoming feel. The room is very bright thanks to the multiple skylights on either side of the roof.
The inn
It faces the manor house but is not in its shadow. It consists of two small parts set at right angles to each other, each with a gable roof with several skylights. The walls are fashioned out of granite rubble. There are numerous openings in the facades. The azure-coloured wooden lintels and window frames give the former inn a very rural feel.
The ground floor
There is a large reception room with a cathedral ceiling which covers half of the surface area, offering a whole range of possible uses. Once again, wood and stone blend together. The space is vast and functional and decorated in light colours. There is a fireplace with a large hood, a raised hearth, granite lintel and corbels. A lovely place to enjoy a roaring fire when the days get shorter and cooler. The floor is covered in large salmon-coloured tiles that blend in well with the rest of the room. There is a toilet suitable for people with reduced mobility. There is a technical room for the boiler and electrical installations. Both are very recent and up to current standards. A nearby door opens onto a professional kitchen with all equipment needed for on-site catering. It is linked to a smaller room housing a mobile cold store. A door leading to outside is strategic for caterers to avoid mixing with guests. There is a gravelled parking area nearby.
The upstairs
An overhanging mezzanine adds considerable extra floor space. It is reached via a wooden staircase.
Cottage 1 (sleeps 2-3)
This adjoins the manor house and has turquoise blue wooden shutters. Rectangular in layout, with a slate gable roof, it has a double-leaf door, a small window and a double dormer window on the first floor. The facades are granite rubble with ashlar surrounds. There is colour everywhere, from the window frames to the flowers in the garden.
The ground floor
This consists of a living room with a fitted kitchen. The decoration is marine-themed. A door opens onto a separate back garden with direct access to the 90-tree apple orchard.
The upstairs
It is made up of a very bright attic bedroom with parquet flooring. The gable is exposed stone with lime pointing. The ceiling is covered with white-stained battens. It feels open, uncluttered and warm. There are a shower room and toilet nearby.
Cottage 2 (sleeps 2-6)
This adjoins cottage 1 and has light green wooden shutters. Rectangular in layout, with a slate gable roof, it has a double-leaf door and two windows on the ground floor and a triple dormer window on the first floor. The facades are granite rubble with ashlar surrounds. It is the largest in terms of living space. There is a separate garden to the rear. A sunken path meets it, inviting you to take a stroll through the park.
The ground floor
This has a living room with an open kitchen. There is a wood-burning stove and convector heaters. An enclosed living room could be used as a bedroom. There are a shower room and toilet next to it. Stone takes pride of place. It is open and uncluttered. The colours are neutral.
The upstairs
There are two double bedrooms. Each bedroom has a shower room with a private toilet. Both are very bright.
Cottage 3 (sleeps 2-4)
This is next to cottage 2 and has light green wooden shutters. It consists of two parts set at right angles to each other, with slate gable roofs. There are many openings which are well-distributed over the buildings. The walls are granite rubble. A small driveway lined with conifers leads up to it. A large bouquet of fuchsia pink hydrangeas brightens everything up. There is a separate garden to the rear.
The ground floor
It is reached through a beautifully crafted farm gate. The walls are in exposed stone here, as they are in the other cottages. There is a living room with an open-plan kitchen and a lounge area. There is an attractive bedroom with a cathedral ceiling. It has a shower room with a separate toilet.
The upstairs
The small landing leads to a bedroom with an en suite shower room.
Cottage 4 (sleeps 2-3)
It is next to cottage 3 and is at the end of the hamlet. It has orange wooden frames, is rectangular shaped and has a slate gable roof. The facades are granite rubble with ashlar surrounds. A small garden is enclosed by a low conifer hedge at the front and the flowerbeds contrast with the stone. The cottage has a separate garden to the rear. Views over the surrounding countryside are breathtaking.
The ground floor
This consists of a living room with a fitted kitchen and a separate toilet.
The upstairs
Here there is a very bright bedroom with parquet flooring and an en suite shower room.
La maison aux hirondelles
It faces the manor house. This granite rubble house with its slate-covered gable roof is home to no fewer than 7 swallows’ nests. These are registered with the Ligue de Protection des Oiseaux (bird protection league). In early spring, the day is broken up by the comings and goings of the birds who come to feed their young. After, migration to Africa begins, leaving the nests empty.
The barn
It is tall and clad in rot-proof horizontal wooden cladding. There are a number of different areas inside. Firstly, there is a storage area for the motorised equipment used to maintain the park. There is also a host of gardening tools. Three fuel tanks are used to store fuel. Three independent pens are accessed via a passageway. Finally, a separate laundry room is available for guests to use during their stay. These include two washing machines and a tumble dryer.
The other outbuildings
A small house still needs to be renovated and put to use, but its presence as if frozen in time adds an extra touch to the site. It is close to the barn. A little further on, there is also a lean-to for storing wood and a garden shed.
The grounds
They are vast and easy-to access. There are countless tree flower species: camellias, rhododendrons, willows, elderberries, conifers, mimosas, beeches, cypresses, birches, palms, shrubs, yuccas, hydrangeas, dahlias and roses, not to mention fruit trees such as hazelnuts, raspberries, blackcurrants, mulberries, kiwis, pears, peaches, plums, figs, chestnuts and a 300-year-old walnut tree. The whole area explodes with a thousand colours and scents in the spring. There is also a vegetable garden. There are grassy areas in several parts of the property. The driveways and parking areas are marked out and carefully maintained. A path leads through the 7,000 m2 woodland down to the river below. At the back of the manor house, a pleasant garden surrounded by fences and flower beds opens onto the 90 apple tree orchard. The apples harvested each year in the autumn are used to produce excellent cider. No chemicals are used on either the garden or the orchard.
Our opinion
If you want to welcome guests and offer gites, rooms, catering, seminars, practice rooms - not forgetting organic cider produced from apples grown in the orchard - everything is already here. The various buildings and the inn are designed for with accommodation and receptions in mind, for groups or individuals, and the entire complex can be handed over as is. You can just put down your suitcases and get to work straight away. Your guests may even ring the doorbell before the beds have been made! That is unless two or three generations of a large family decide to put down roots here as deeply as the walnut tree at the end of the driveway.
1 277 000 €
Fees at the Vendor’s expense
Reference 342973
| Land registry surface area | 2 ha 54 a 39 ca |
| Main building surface area | 546 m2 |
| Number of bedrooms | 11 |
| Outbuilding surface area | 242 m2 |
NB: The above information is not only the result of our visit to the property; it is also based on information provided by the current owner. It is by no means comprehensive or strictly accurate especially where surface areas and construction dates are concerned. We cannot, therefore, be held liable for any misrepresentation.

