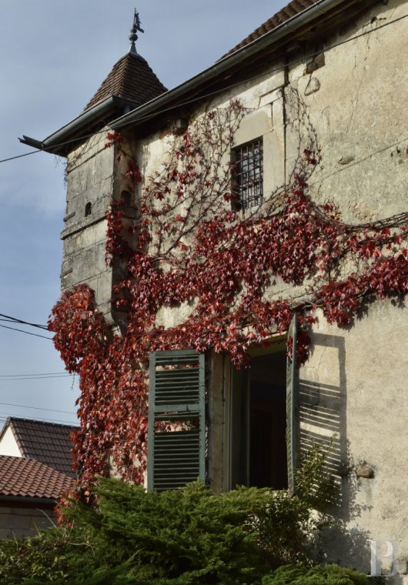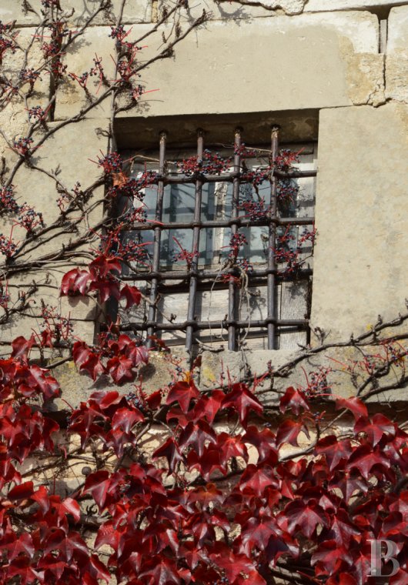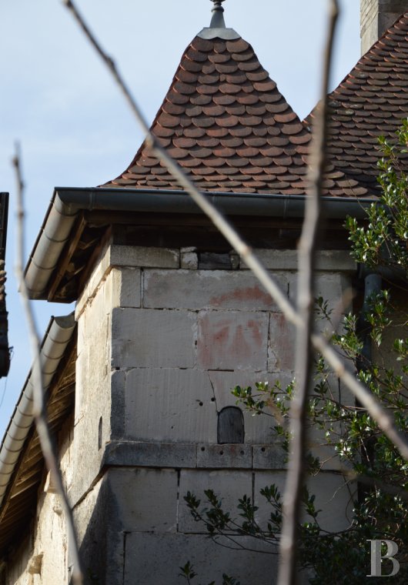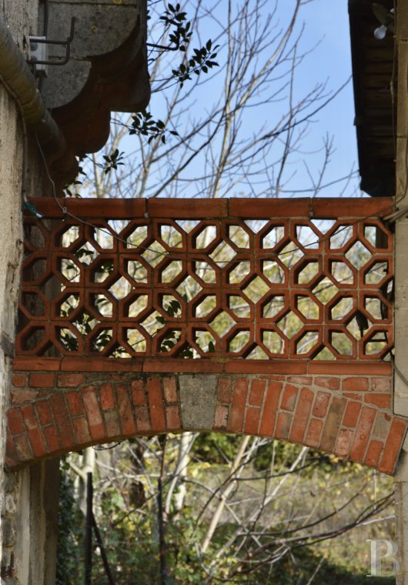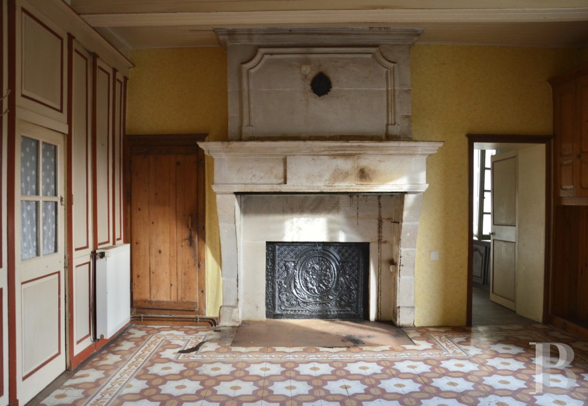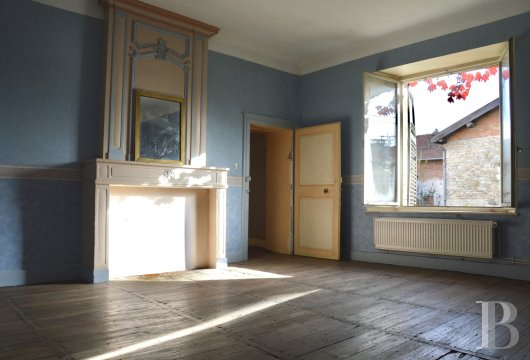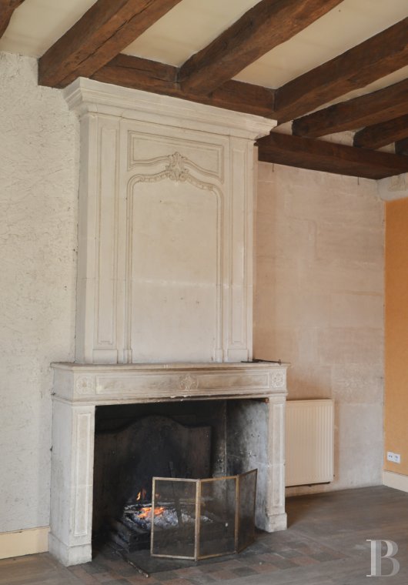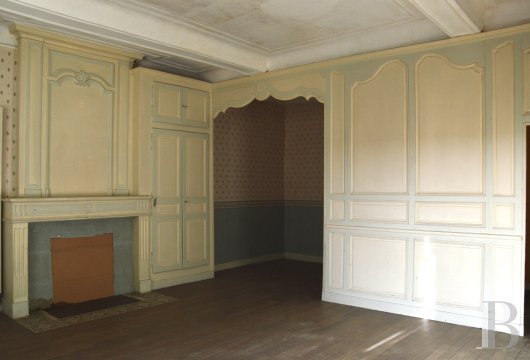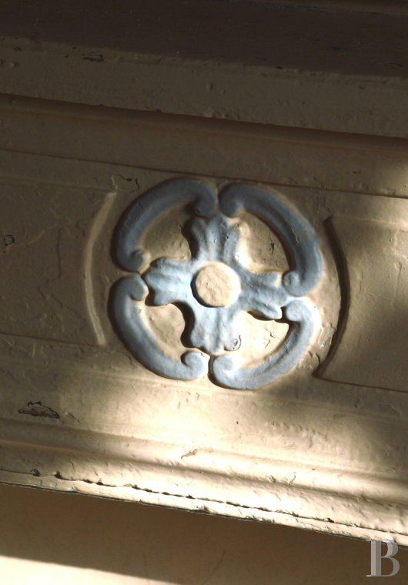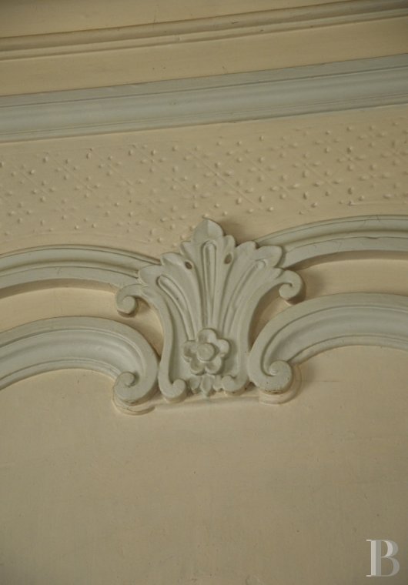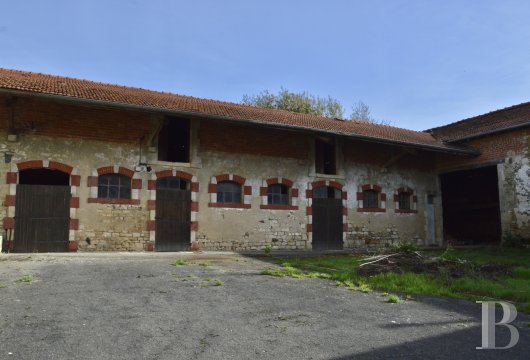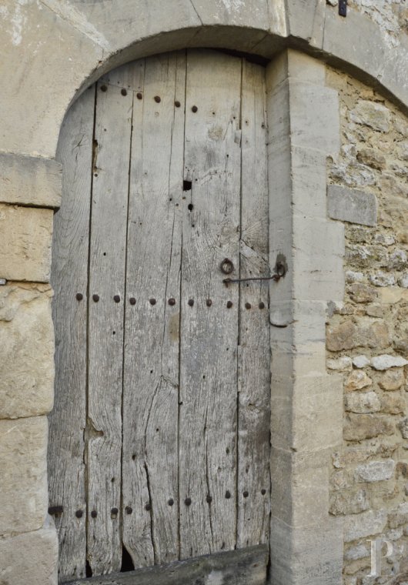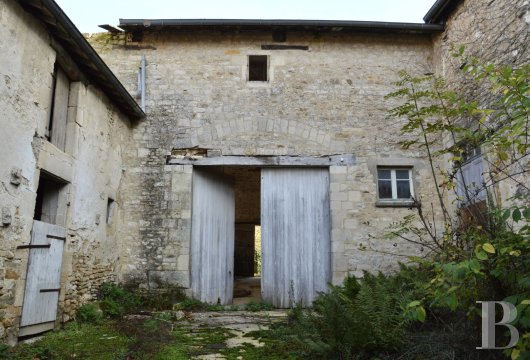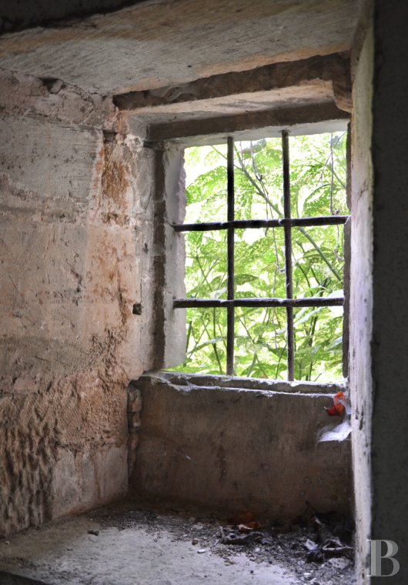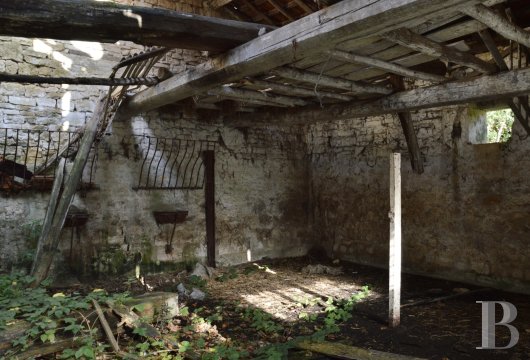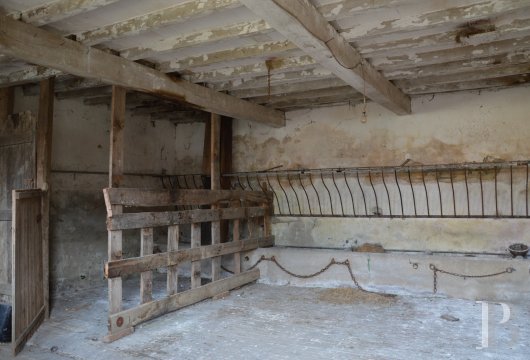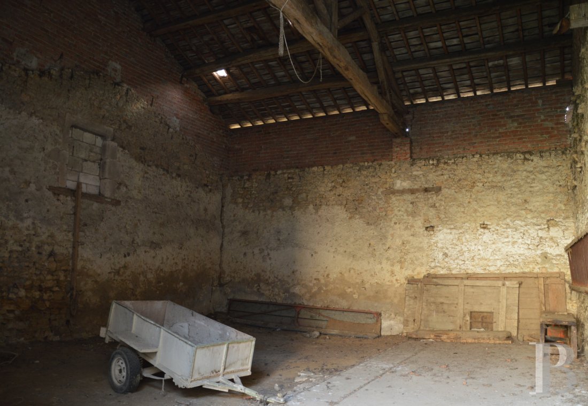Location
2 hrs 30 mins from Paris via the A4 motorway and a quarter of an hour from Bar-le-Duc, which holds the "Town of Art and History" label and boasts one of the most outstanding Renaissance townscapes in France.
For centuries, a unique craft has been practised here: removing the seeds from redcurrants using a goose quill to make an exquisite jam called " Bar caviar ".
All day-to-day shops and services can be found in the neighbouring village, just one kilometre away.
Description
A large number of outbuildings surround a vast courtyard and the main south-facing facade.
An old postcard shows that there used to be a stone porch with a large carriage entrance that protected the property from prying eyes, but this has now been replaced by a simple gate.
To the rear, facing the countryside, another building precedes a meadow, which is enclosed by a fence and planted with a few fruit trees.
The fortified dwelling
The Renaissance building is of rendered rubble and Savonnières stone, a beautiful beige local limestone that takes on a bluish-grey patina over time.
It has two storeys plus a vaulted cellar and an attic, topped with a roof tiled in a fish scale pattern (1981). Its corners feature two watchtowers and a tower with slightly sprocketed eaves, crowned with weathervanes. The main facade is adorned with a stone stringcourse and paunchy earthenware "sparrow pots". This custom dates back to the Middle Ages, when sparrows, young starlings and titmice used to be cooked. These birds also helped to eliminate caterpillars and insects at a time when pesticides were unknown. The openings on the ground floor, which were almost certainly enlarged in the 18th century, are aligned with the intact windows on the first floor, which still retain their wrought iron railings.
The ground floor
In the centre of the building, a few stone approach steps lead up to the front door. The glass and wrought-iron entrance door was installed in the 1970s. The hallway flooring is of flagstones where small gaps have been filled in with cement. On one side, there are two adjoining rooms, the first with straight strip oak flooring, a French beamed ceiling and a 17th century stone fireplace with overmantel. The second, at the far end of the building on the street side, has a ladder oak parquet floor which has been carpeted, a 17th century stone fireplace and a simple plaster ceiling. The kitchen lies on the other side of the entrance hall. With its cement tiles, vast 16th-century stone fireplace and two small rooms hidden behind small-paned glass doors, the kitchen exudes a distinctive atmosphere. Next follows a wood-panelled room with an alcove, a 17th century painted fireplace with overmantel, and straight strip oak parquet. It has a small windowless room at the back. The bathroom and the lavatory are located in the converted barn which abuts the dwelling at right angles to the rear. This extension is accessed via the kitchen. A corridor running along the rear facade leads to the tower and the staircase to the first floor. A double wooden door at the back of the dwelling opens onto a small courtyard.
The first floor
This level is simply used as an attic, its floor is insulated with glass wool. The vast floor area is roughly of 180 m² and could be converted, along with the attic space under the roof, which has a floor area of around 138 m². There are cracks in the stonework on the gable side facing the street, requiring relatively urgent work. A quote is currently being drawn up.
The outbuildings
There are various outhouses dating from different periods. Some of these could potentially be demolished.
The red brick stable that closes off the back of the courtyard stands at right angles to the dwelling.
Built in 1930 of rendered rubble masonry, this two-storey house has a total floor area of some 180 m². The arched openings have red brick and dressed stone surrounds, the roof is clad with interlocking and Roman tiles.
It adjoins a vast barn of around 210 m² built at right-angles, where one wall has partly collapsed. Its roofing of interlocking tiles is still waterproof.
Lastly, a further building of around 41 m² closes off the courtyard on the street side. Partly altered and certainly contemporary with the fortified dwelling, it contains a small room with a bread oven and the remains of a basket-arched opening.
A second barn of approx. 176 m², whose roof is damaged in part, stands at right-angles to the rear of the fortified dwelling and adjoins another building of approx. 28 m² closing off the small rear courtyard.
Finally, a former cattle shed of around 366 m², built of sheet metal with a fibre cement roof, lies parallel to the stable. It was designed to hold up to fifty cows.
Our opinion
Flanked by its watchtowers, the main facade displays a somewhat brave appearance which seems to be frozen in an eternal smile. Such neglect is in no way irreversible, and the history of this touching building is just waiting to be brought back to life. However, it will be necessary to act quickly to consolidate its street-facing gable end. Any admirer, provided he is truly passionate, should be delighted to revive this beauty, and will be amply rewarded in return.
Reference 124341
| Land registry surface area | 5350 m2 |
| Main building surface area | 500 m2 |
| Number of bedrooms | 2 |
| Outbuilding surface area | 900 m2 |
NB: The above information is not only the result of our visit to the property; it is also based on information provided by the current owner. It is by no means comprehensive or strictly accurate especially where surface areas and construction dates are concerned. We cannot, therefore, be held liable for any misrepresentation.


