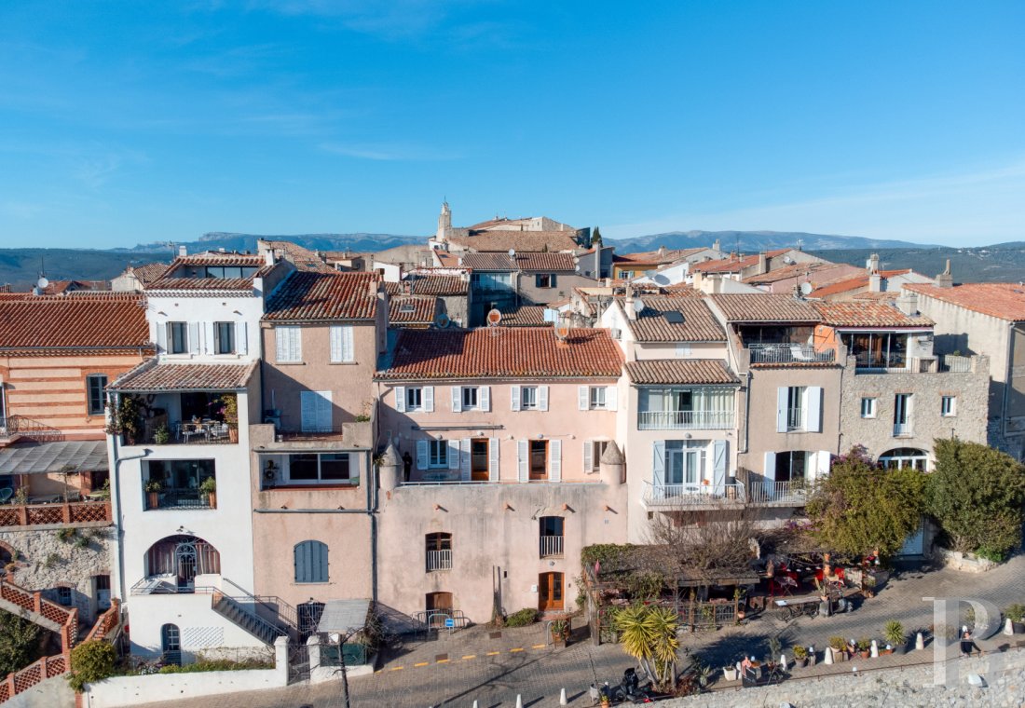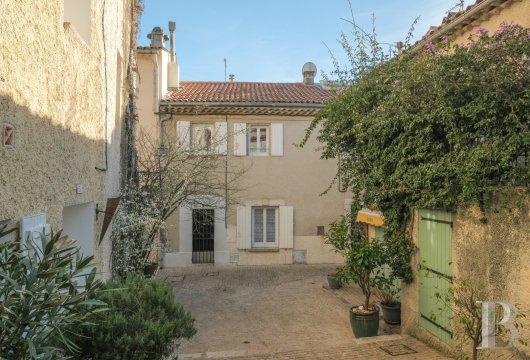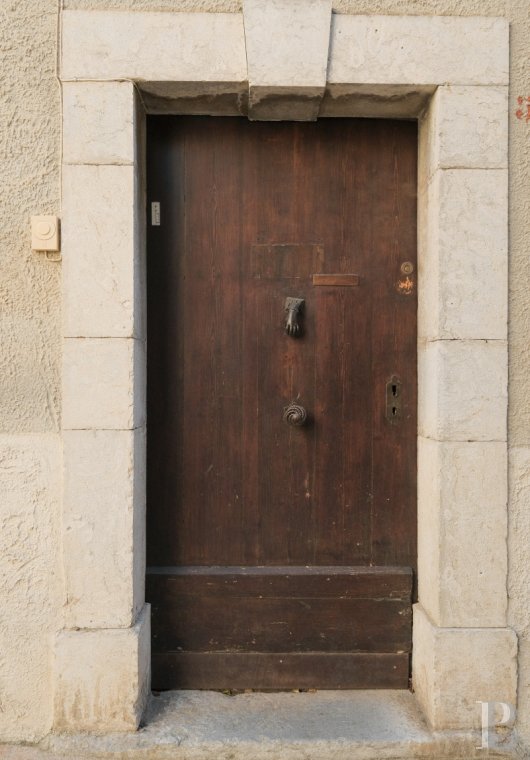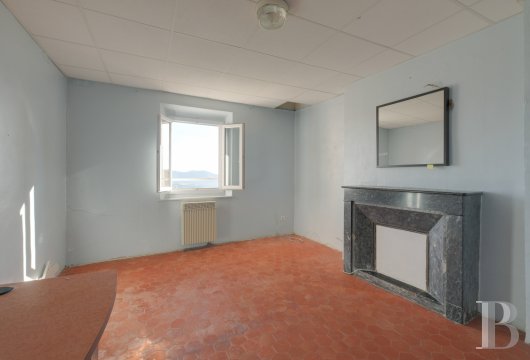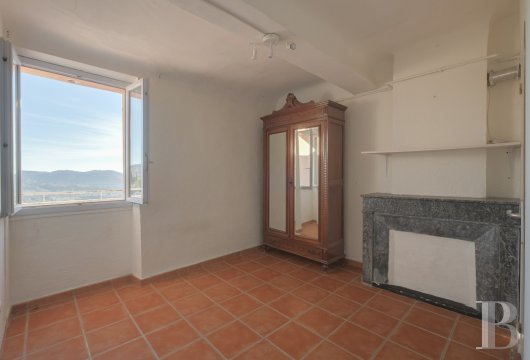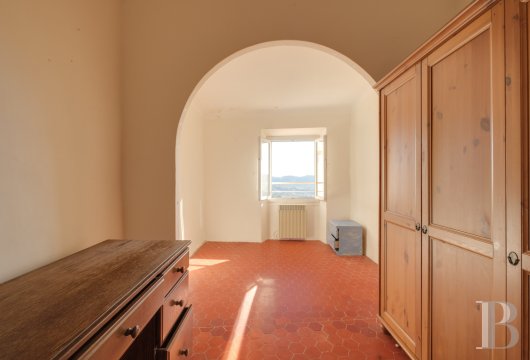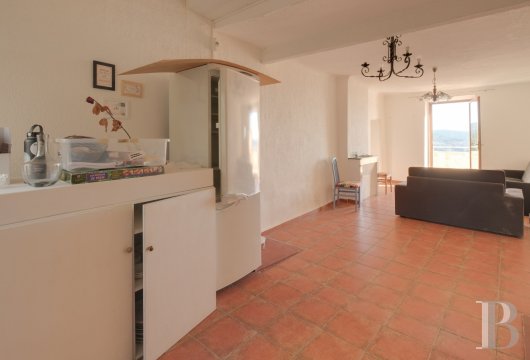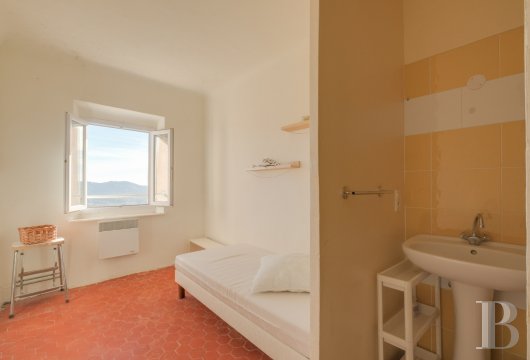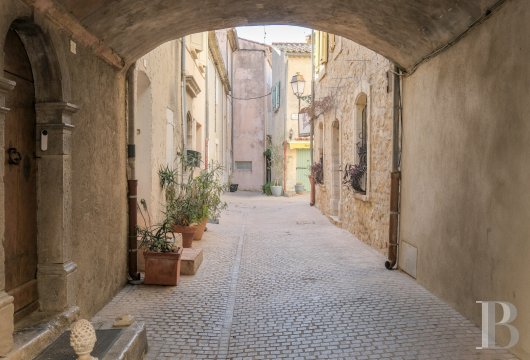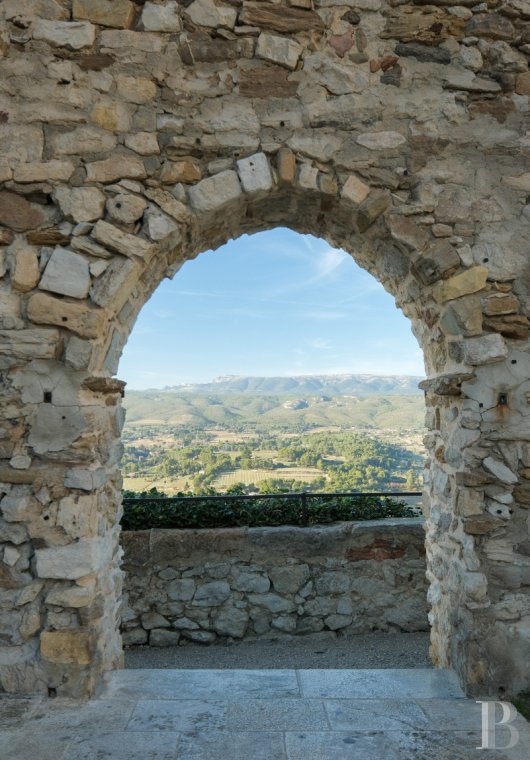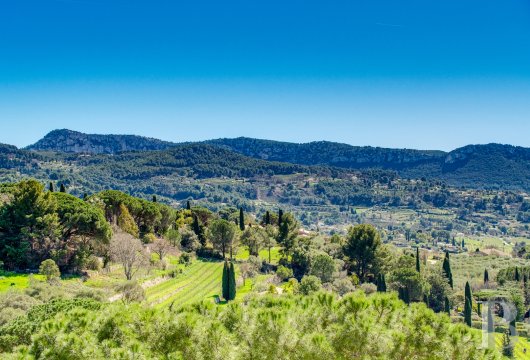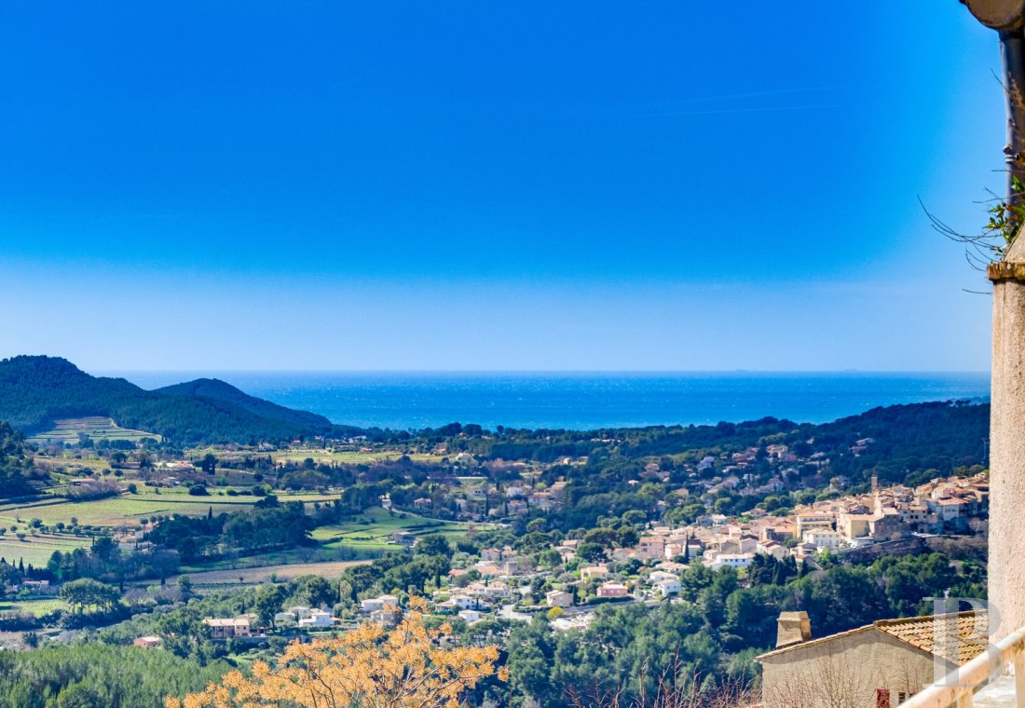Location
Halfway between Marseille and Toulon, the medieval hilltop village of Le Castellet, which developed around its 15th-century castle, stands watch over the Bandol AOP (PDO) wine-growing estates. Access to the house, which is tucked away in a tranquil setting, is via the picturesque alleyways where several scenes in Marcel Pagnol's film "La Femme du boulanger" (The Baker's Wife) were shot. Nurseries, primary and secondary schools can all be accessed by bus, while shops and a farmers' market held in the shade of the plane trees are just a short walk away. The beaches of the Mediterranean Sea - Bandol, St-Cyr, Sanary - are all within easy reach. Finally, the nearby 18-hole Frégate golf course and the Paul Ricard racing circuit further bolster the local tourist attractions.
The A50 motorway junction is 10 minutes from the property, the Toulon and Marseille-St Charles TGV high-speed railway stations are 20 and 35 minutes respectively, and Marseille-Provence airport can be reached in 50 minutes.
Description
The terraced south-facing house boasts a stunningly luminous and delicate facade, enhanced by its two turrets nestling on the large terrace. This 18th- or 19th-century complex of almost 200 m², built atop the old ramparts, exudes a certain aesthetic and visual balance.
Although walking is the best way to take full advantage of the pedestrianised streets and close proximity to shops in the village, a car can be parked along the south-facing facade. The public and residents' car park is around 150 m away.
The house
Hidden behind a heavy wooden entrance door, a generous affluent house of sober architectural style and well-balanced volumes can be made out. A staircase leads to the first floor and its many bedrooms. Four glass doors lead from the ground floor to the large tiled terrace, which faces due south. There is also a separate cellar, which can be accessed from this level. The monk-and-nun tiled roof edged with a triple cornice of shortened tiles, the roughcast outer walls, the windows with espagnolette locks, the terracotta floors and the interior fittings are all 19th century features typical for the region.
The ground floor
The entrance hall leads first to the kitchen on the right, which receives light from two windows overlooking the Rue des Boucheries, and then to a lavatory and the staircases connecting to the upper level. At the end of the hallway, there is a study with a French window opening onto the terrace, as well as a bedroom with a fireplace, shower room and toilet, also opening onto the outside. To the left of the entrance hall are two full-width rooms in a row, a dining room and a sitting room with fireplace leading to a study with a shower room and toilet. There are two French windows opening onto the terrace. The floors of the various rooms on this level are laid with hexagonal quarry tiles.
The upstairs
The corridor leads to four bedrooms facing the rue des Boucheries and to two others on the south side, above the terrace, with shower room and toilet, as well as to a 1-bedroom flat with shower room and toilet. Two of the bedrooms have black marble fireplaces. Again, the floors are laid with hexagonal quarry tiles.
Our opinion
A timeless setting, between vineyards and Mediterranean beaches, in the heart of a historic village in the Var where tourism, sport and gastronomy go hand in hand. Its Provence nickname 'Lou païs dou ben estre’ (The land of good living) is by no means undeserved. Set apart from the flow of visitors, this noble, authentic house with generous volumes lends itself to a wide range of possible uses. A large family could settle here, or it might be used as a tourist destination. The size and layout of the property could even allow the two to be combined, following a renovation that would restore the residence and its terrace to their full architectural potential, offering a breathtaking panoramic 180° view.
Reference 722130
| Land registry surface area | 155 m2 |
| Main building surface area | 200 m2 |
| Number of bedrooms | 8 |
NB: The above information is not only the result of our visit to the property; it is also based on information provided by the current owner. It is by no means comprehensive or strictly accurate especially where surface areas and construction dates are concerned. We cannot, therefore, be held liable for any misrepresentation.


