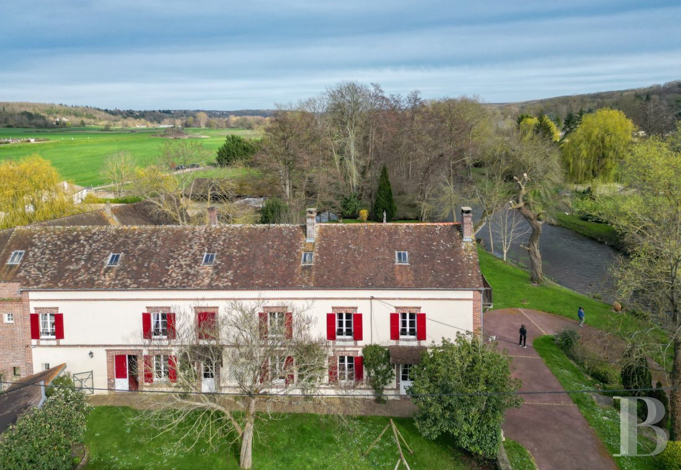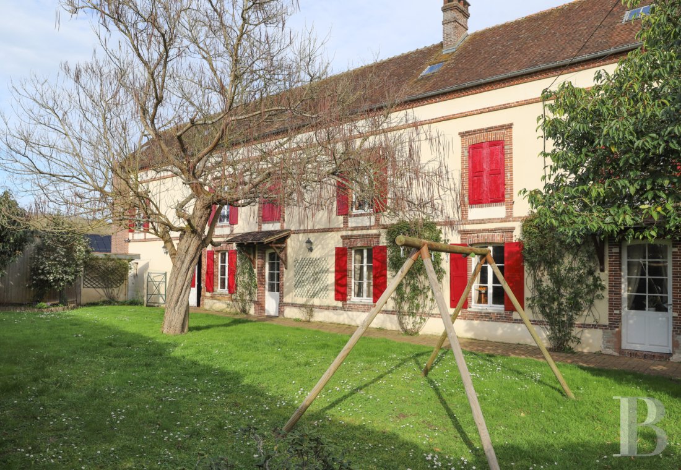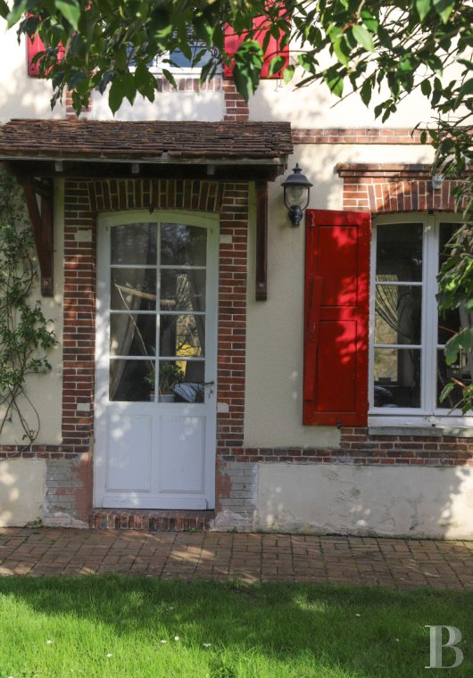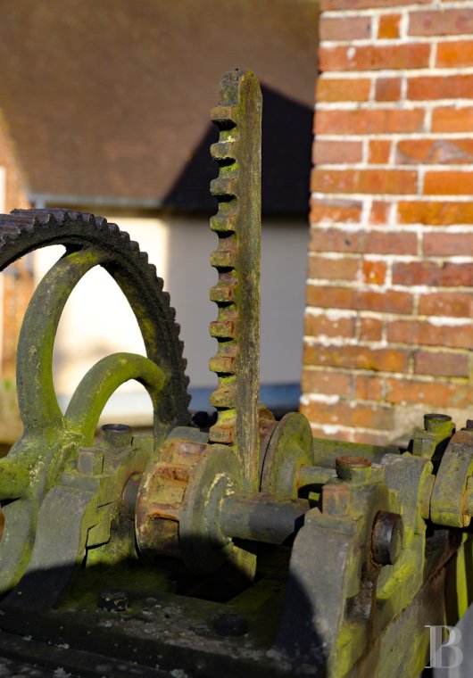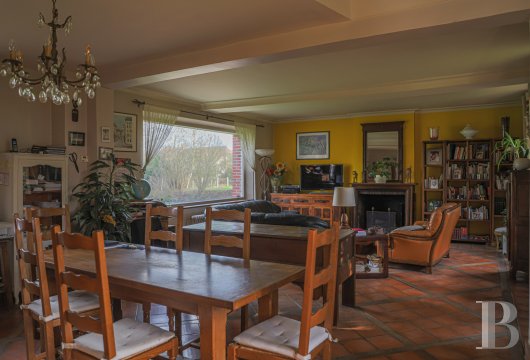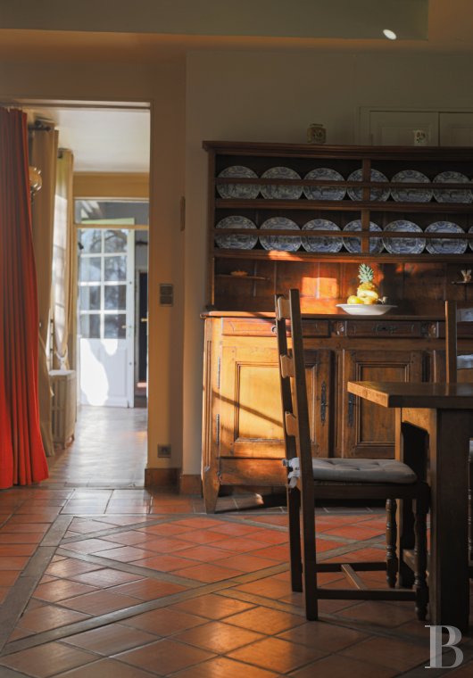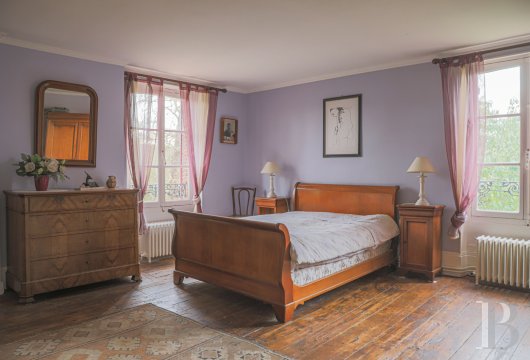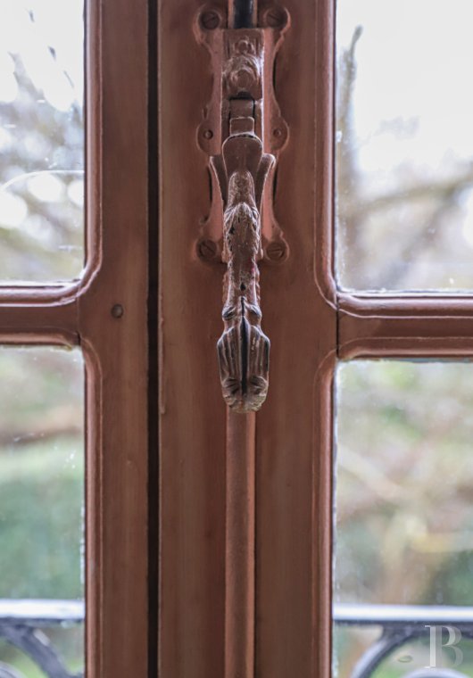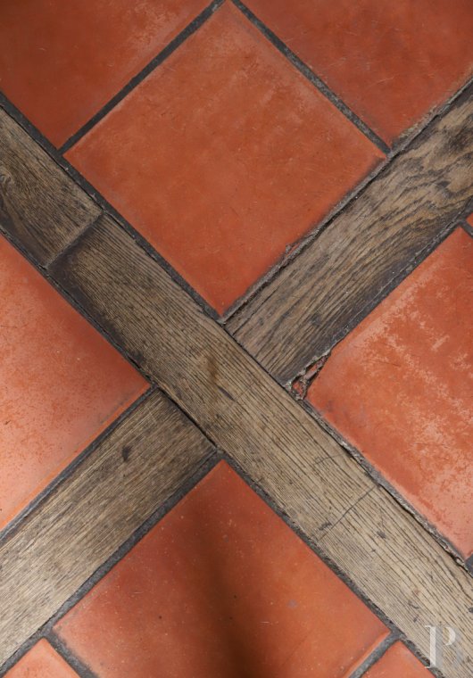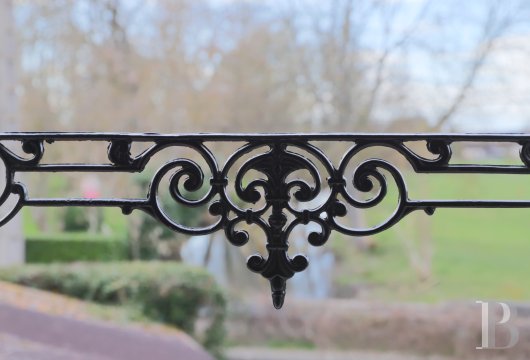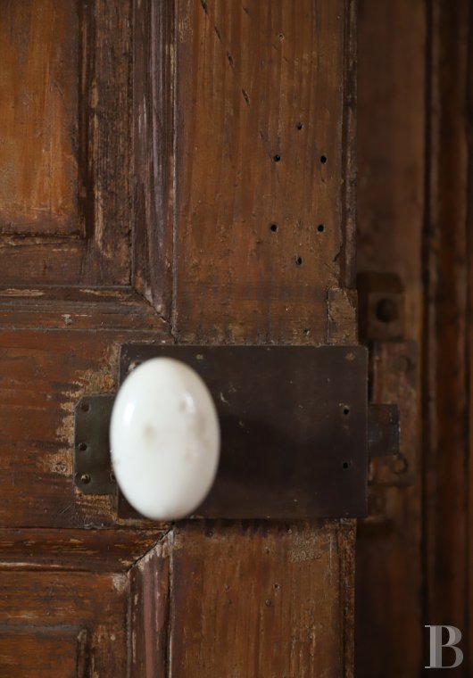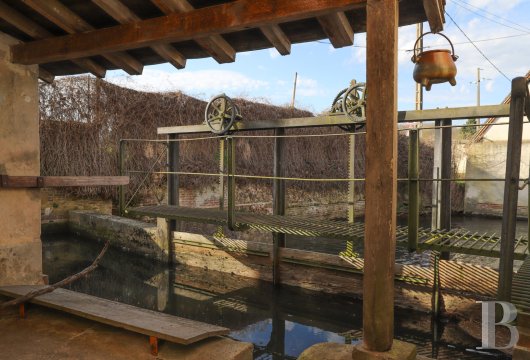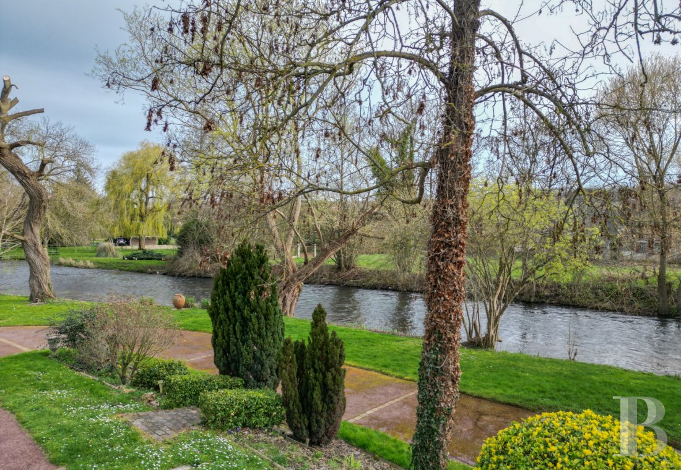Location
The property is situated in a village crossed by the Avre river in the Eure valley, 90 km from Paris. To this day, the river remains a natural boundary line for the Haute-Normandie region, dotted with medieval remains. Some 80 km long, the Avre rises in the heights of the Perche region part of the Orne department, and its aqueduct has supplied the city of Paris with drinking water since 1893. It was during that time that the valley's villages reached their industrial heyday, when paper, tan and flour mills, spinning mills, forges and tile factories were built, some of which can still be seen today.
The village has shops and schools, and is 15 minutes from Dreux railway station, from where services connect to the capital in 45 minutes.
Description
At the back of the building, a shed adjoins the lock and its machinery. Meadows and woodlands form the surrounding landscape.
Built in the 17th century, the rectilinear mill is three storeys high. It has a floor area of approx. 250 m². The stone and brick structure has a gable roof clad with old flat tiles and skylights. Each facade is punctuated by numerous windows, which are protected by brightly painted wooden shutters. The lintels, corner quoins, window surrounds and stringcourses between the storeys as well as the cornice are all of brick. Situated on the left bank of the sluice lock, the mill allowed the watercourse to flow from one branch of the river to the other. The wheel was located in a covered area that is still visible. Upstream, the lock gates regulate the flow of the river. The entire stonework of the reach has been preserved.
The mill and its reach
The ground floor
A glass door opens onto the cathedral-ceilinged entrance hall, lit by a window. From here, a wide wooden staircase provides access to the upstairs landing. On one side, a corridor leads to a vast, soft-coloured, tiled kitchen with fireplace and access to the terrace featuring a brick bread oven. The sitting room has a ceiling height of 7 m and exposed beams. The flooring is of quarry tiles and a large picture window offers panoramic views over both the river and the garden. There is a brick fireplace with an oak mantle, topped with a large ornamental mirror, in the centre of one wall. Another French window opens onto the south-facing terrace. The walls are limewashed. Following on from the house, a vast space with the same high ceilings contains a workshop, a boiler room and a cellar. Finally, a door to the terrace provides access from outdoors.
The upstairs
A corridor leads to the various rooms on either side of the landing. In the 17th century, this layout was relatively bold. A mezzanine landing overlooking the whole sitting room leads to the master bedroom with a view of the river. There is a second sleeping quarter in this part of the house. Across from here are three further bedrooms and a staircase to the attic. The floors are patinated hardwood.
The attic
The complete mill machinery has been preserved and is suspended in the roofspace. The 17th century barrel vaulted roof structure is exposed, lending the space with a ceiling height of 6 m a loft-like feel. It matches the material and colours of the narrow strip hardwood flooring. Skylights illuminate the roofspace, which has an impressive volume and a floor area of over 100 m².
The grounds and the river
Surrounded by absolute tranquillity and lush greenery, the mill seems to nestle on an island full of magnificent vegetation. Water birds frolic on the shore and trout swim upstream. Weeping willows, ashes, alders, wild cherries, magnolias, climbing roses and various fruit trees blend into a symphony of shimmering colours in tune with the seasons.
Our opinion
A 17th-century mill that seems to float on the water, in the midst of exuberant nature, in a rural scene in perpetual motion. The large volumes and independent spaces within the building mean that there are countless possibilities for conversion. The monumental attic space could be used as an artist's studio or a musician's practice area. The property is ideal for a large family, where everyone can find their own living space and enjoy an authentic part of Normandy's industrial heritage.
Reference 613502
| Land registry surface area | 7040 m2 |
| Main building surface area | 250 m2 |
| Number of bedrooms | 5 |
| Outbuilding surface area | 50 m2 |
NB: The above information is not only the result of our visit to the property; it is also based on information provided by the current owner. It is by no means comprehensive or strictly accurate especially where surface areas and construction dates are concerned. We cannot, therefore, be held liable for any misrepresentation.


