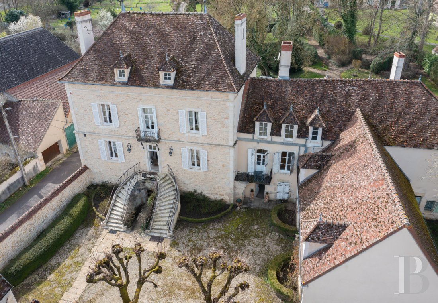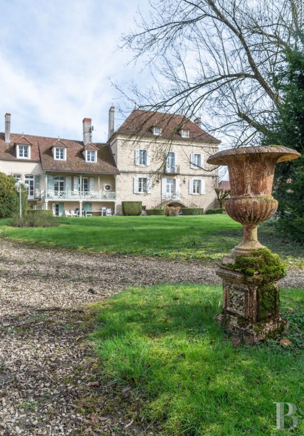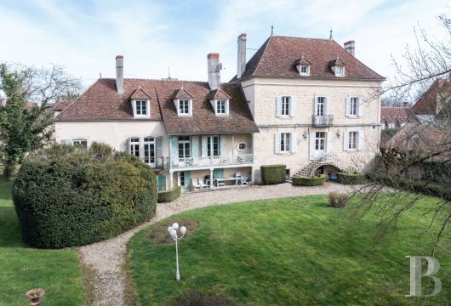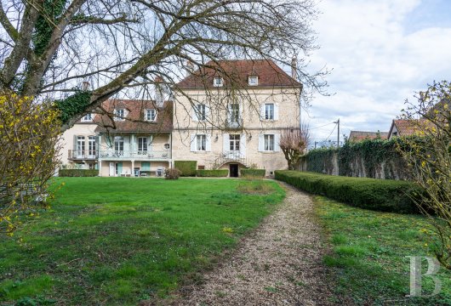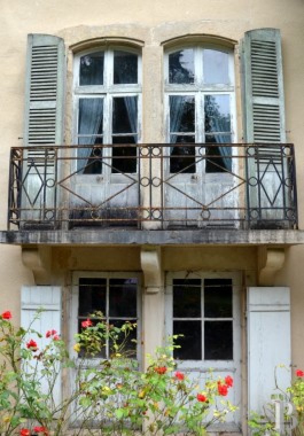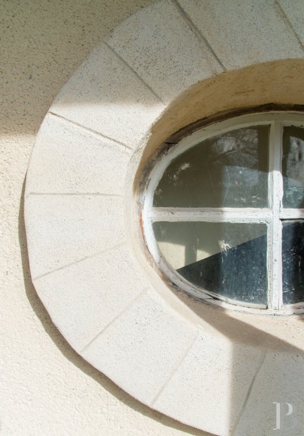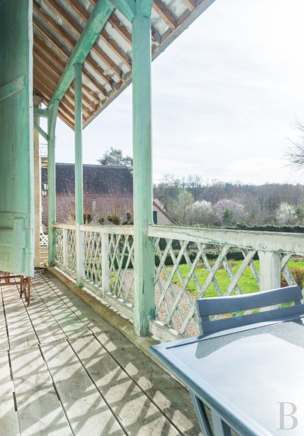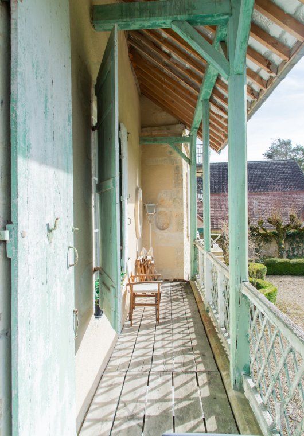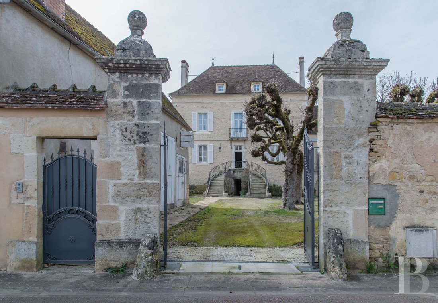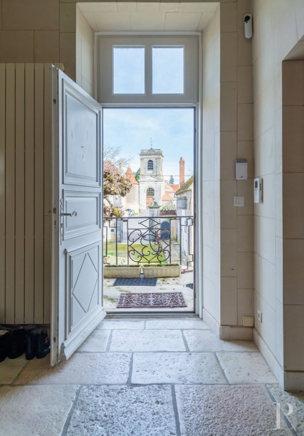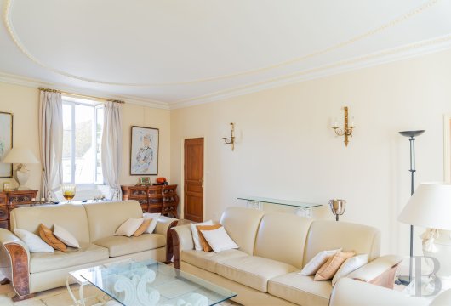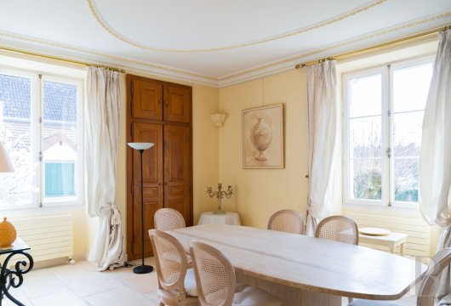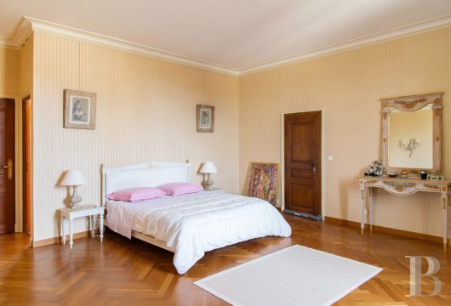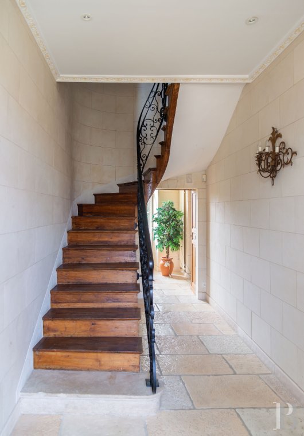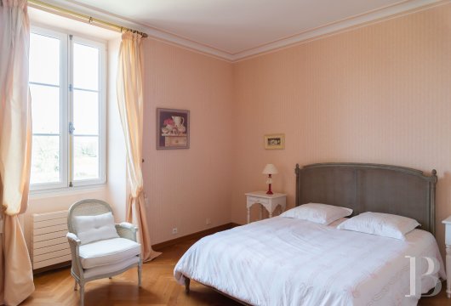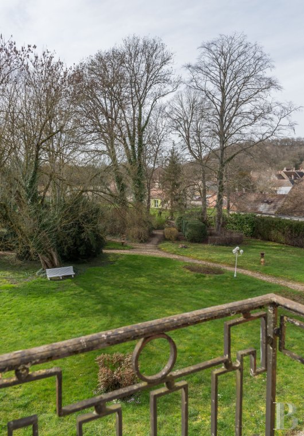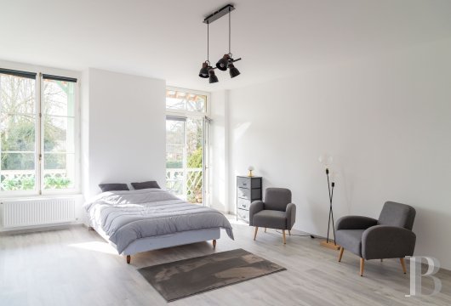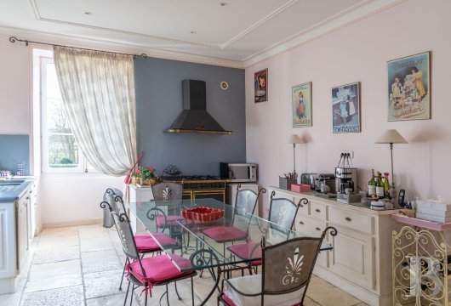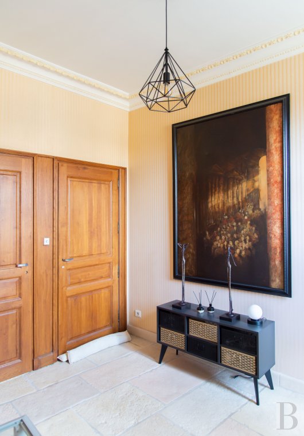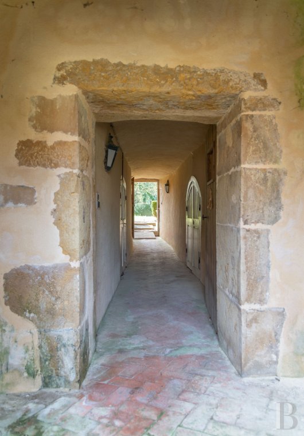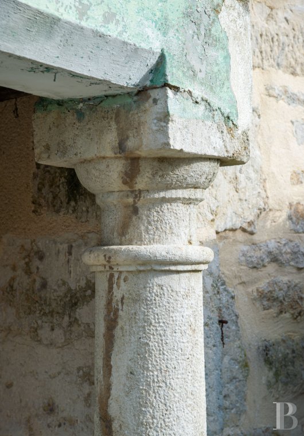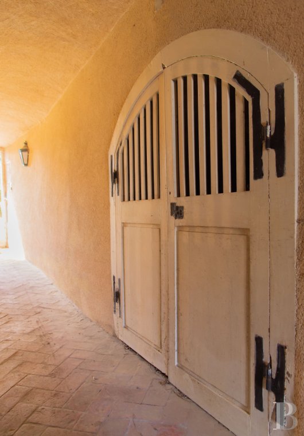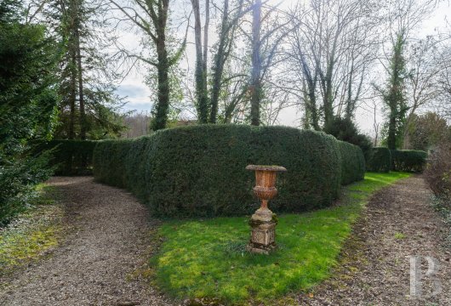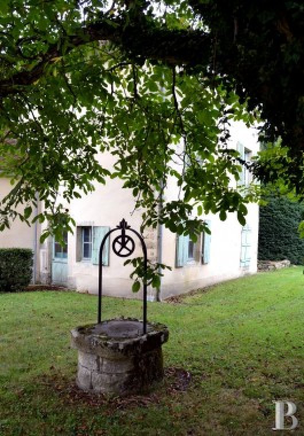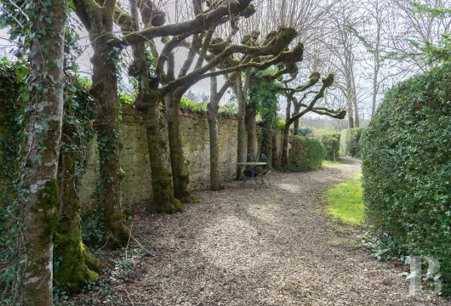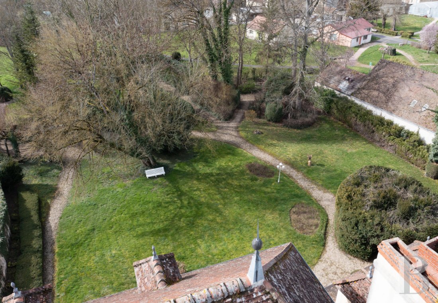Location
The property lies in the west of Burgundy, France, in the north of the country’s Nièvre department. It is not far from the charming towns of Clamecy and Vézelay. It is located in the middle of Burgundy’s winegrowing triangle formed by the towns of Chablis, Sancerre and Beaune. The old village in which the property is nestled is vibrant and offers a few shops for everyday needs. This quaint village also has a wealth of built heritage. Indeed, a Romanesque church with a belltower that was redesigned in the 18th century stands in the centre of the village, beside grand historical houses. There is an airfield and a train station 15 minutes away from the property. From this train station, you can get to Paris in two hours by rail.
Description
The grand house
A solid double flight of stone steps in a horseshoe shape leads up to the main entrance door, which stands beneath a glazed fanlight. This door is made of wood and is painted. The double flight of front steps is remarkable. On the ground floor, in the middle of the facade and nestled between the front steps and their wrought-iron balustrades, a door leads to two cellars and a corridor that takes you to the grounds behind the house. A wing extends the edifice rightwards. The rear elevation faces the garden. It features a second double flight of stone steps. This double flight of steps is symmetrical and straight and it leads up to a glazed entrance door in the middle of it. This door is made of wood and is painted. Like the front entrance door, it stands beneath a fanlight of two large panes.
The ground floor
The ground floor is made up of two vaulted cellars, each offering a floor area of around 15m². They lie on either side of a passageway, which leads from the door that is framed in the double flight of front steps all the way to the grounds on the other side. Double doors painted white take you into these cellars from a corridor that stands out for its terracotta paving laid in a herringbone pattern.
The first floor
The main entrance hall houses a staircase with two quarter turns, wooden steps and a finely crafted wrought-iron balustrade. The first step is made of stone and rounded. The bare Burgundy stone slabs of the floor mirror the dressed Burgundy stone blocks of the hall walls. At the end of this hallway, a small passage with in-built cupboards leads out to the garden via a glazed double door with double glazing. On one side, the hallway connects to a fitted kitchen with painted wooden cupboards. The windows that look out at the inner court fill the kitchen with natural light, which brings out the ceiling mouldings. A coloured wall section brings out the black range cooker and hood that stand against it. A wooden door with mouldings leads to a dining room, which has a ceiling embellished with beaded mouldings and, like all the rooms on this level, a floor of Burgundy stone slabs. This dining room looks out at the natural surroundings. A tall oak cupboard built into a wall provides much useful storage space. On the other side of the hallway there is a bright lounge with an open-hearth Louis XV style fireplace made of natural stone and terracotta. From here, a door leads straight into the house’s second section: the right-hand wing.
The second floor
French windows that lead out onto a balcony offer a sweeping view of the village and its church belltower, which dates back to the same period as the dwelling does. The natural light that floods in through these French windows brings out oak herringbone parquet and a wooden door with mouldings that leads up to a dual-aspect loft that is entirely insulated and could be converted. The landing connects to a corridor fitted with cupboards. This corridor leads to two spacious bedrooms. One of these bedrooms looks down at the inner court on the village side. The other one looks out at the lush grounds. The bedroom floors are also adorned with herringbone parquet and their ceilings are embellished with mouldings. At the end of the corridor, there is a tiled lavatory and, beside it, a bathroom with dark blue tones. This bathroom has a bath with water jets. The bathroom is filled with natural light from French windows that lead out onto a rear balcony. On the other side of the landing, there is a third bedroom with similar parquet and the same door colour. A marble bathroom adjoins it. This bathroom is entirely tiled and fitted with storage spaces. It also has a bath with water jets. A separate lavatory lies beside this bathroom. A door in this third bedroom leads up to a second insulated loft. This second loft, which could also be converted, has double-glazed windows. It could serve as a games room or be turned into a self-contained apartment thanks to a staircase that leads straight down to the first floor of the right-hand wing.
The right-hand wing
On the first floor, a balcony with a wrought-iron balustrade stands out on the facade. The garden side features a first-floor balcony with a painted wooden lattice balustrade and broad wooden floorboards. Three stone doric columns support this balcony. Also on the first floor, a bull’s-eye window lets in natural light. To the left of the wooden balcony, there is a twin pair of tall French windows with glazed fanlights in arched openings. They lead out onto a second balcony, which has a wrought-iron balustrade. Stone corbels support this balcony. Four glazed doors, two of which are twinned, lead into the ground floor beneath these two balconies.
The ground floor
On the ground floor of the right-hand wing, there is a room for technical installations. This room houses a boiler, a water softener and a cistern that contains a huge supply of water. Beyond it there is a large room with an open hearth that could serve as a summer kitchen. A stone staircase leads upstairs. A wall separates two other rooms. These two rooms look out at the grounds and need to be renovated. If this wall were knocked down, an apartment could be created in the large space that would result from this demolition. Some authentic architectural features remain. These include an old stone sink and exposed beams. If the ground floor were restored, these authentic architectural features could be preserved.
The upstairs
From the lounge of the main house, a door leads to a second hallway, which connects to the right-hand wing. This hallway has two oak doors with mouldings. One door connects to a guest lavatory. The other door takes you to a staircase that leads up to a loft. Yellow-and-white-striped wallpaper brings out a floor of Burgundy stone slabs. Next, there is a first bedroom, which is spacious. This bedroom has three windows, including French windows that lead straight out onto the wooden balcony. Beside it there is a corridor with a stone staircase that leads straight down to the ground-floor rooms that need to be renovated. This corridor also connects to two other bedrooms filled with natural light. One of these other two bedrooms leads out onto a second balcony, which has a wrought-iron balustrade. Lastly, there is a bathroom that has been entirely renovated. It has a walk-in shower and a washbasin. All the windows are double-glazed and have Cremona bolts.
The outbuildings
By the property’s entrance, there is a caretaker’s house, which has a ground floor and a first floor. Only its roof has been restored. The rest of this building needs to be fully restored. Nearby, a carriage double door leads into a first garage, which has exposed beams, a large open-hearth fireplace and a floor area of around 15m². A building with a ground floor and a first floor stands in the inner court, at a right angle to the main house’s right-hand wing, which it adjoins. This building is crowned with a recently renovated gable roof of flat Burgundy tiles that has two hipped dormers. A carriage double door leads into an old garage with a floor of Burgundy stone slabs and walls of exposed stonework. Today, this space serves as a second garage. It offers a floor area of around 25m². On either side of it there are two storerooms with exposed beams. One offers a floor area of around 30m², the other a floor area of around 25m². Upstairs, there is a loft that could be restored.
The grounds
The grounds cover around 6,700m². Gravel paths snake through them, running past hedges of box shrubs and yews. These hedges are around 2.6 metres tall and date back to the time when the house was built. Towering trees that are centuries old dot the grounds. They include a walnut tree and horse chestnuts in the inner court. Neatly rounded topiary shrubs add to the bucolic backdrop, which includes beds of fragrant flowers, many old rose bushes and elegant Medici vases. The grounds are walled. Outdoor lighting makes it possible for you to enjoy this garden at dusk. And a second entrance leads into the property at the end of the tree-dotted grounds.
Our opinion
The renown of this fine house already echoes into the future. Indeed, the 19th-century novelist Claude Tillier introduced the dwelling to the world in 1843 in his novel ‘Mon Oncle Benjamin’, which the French film director Édouard Molinaro adapted to the silver screen in 1969. The novelist described the place as ‘a storybook house’. Yet he never knew that the charming edifice would later become the home of the illustrious Jules Jaluzot, founder of the famous Parisian department store ‘Printemps’. The delightful property is ready to be lived in straight away. A large family could immediately settle into it comfortably, even if they decided to renovate the outbuildings later. This splendid property could be tailored to any project. Its countless spaces, some of which are self-contained, lend themselves to hospitality for tourists in this beautiful region with a wealth of built heritage.
Reference 182173
| Land registry surface area | 6729 m2 |
| Main building surface area | 280 m2 |
| Number of bedrooms | 6 |
| Outbuilding surface area | 160 m2 |
NB: The above information is not only the result of our visit to the property; it is also based on information provided by the current owner. It is by no means comprehensive or strictly accurate especially where surface areas and construction dates are concerned. We cannot, therefore, be held liable for any misrepresentation.


