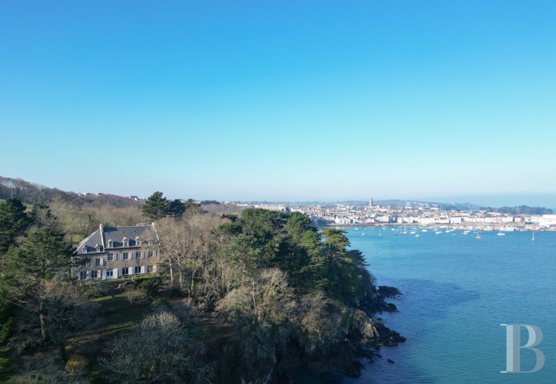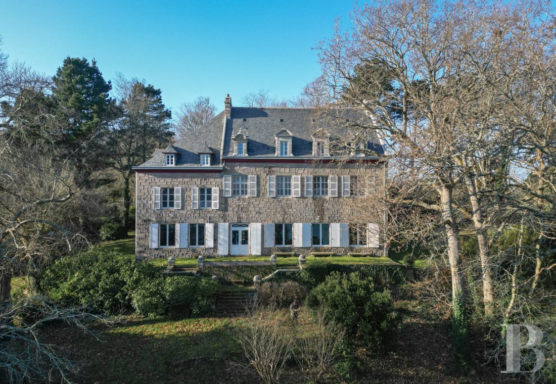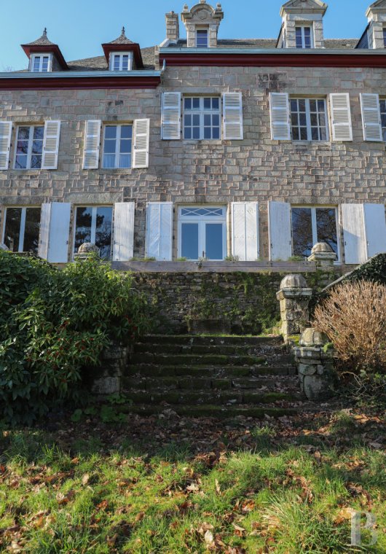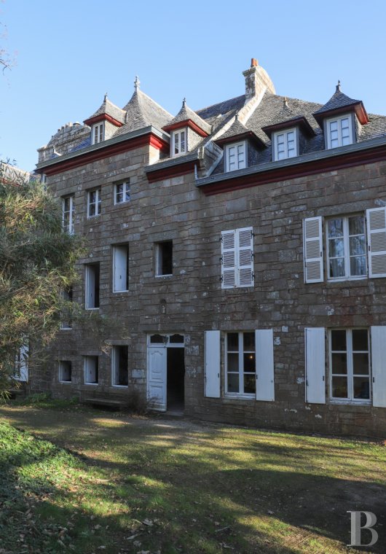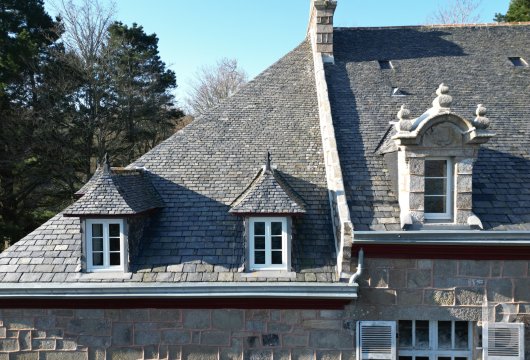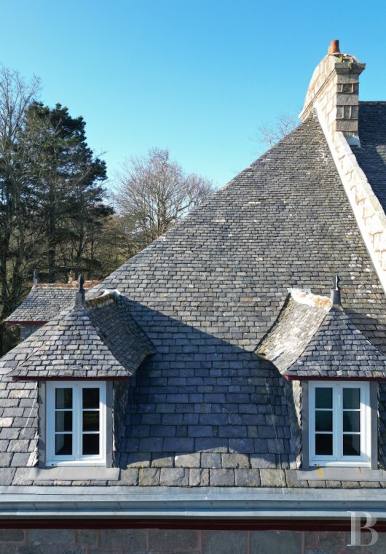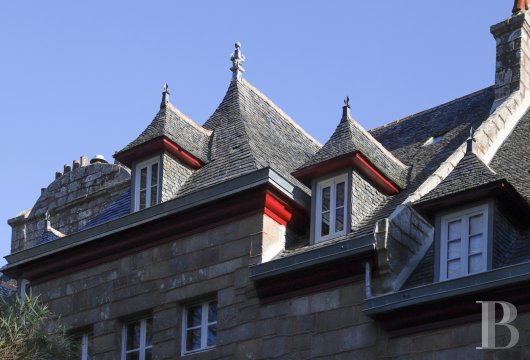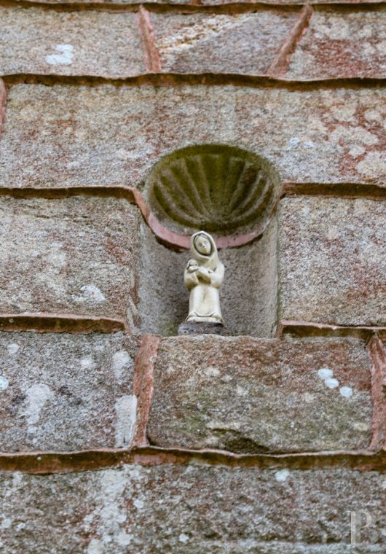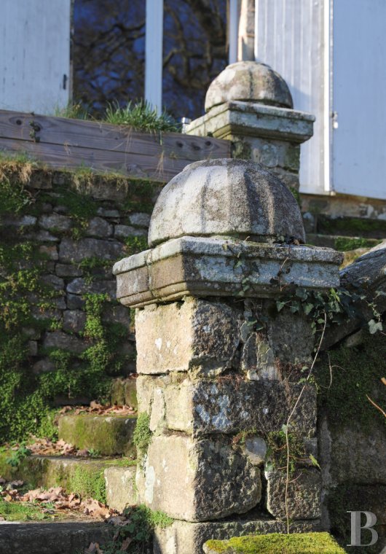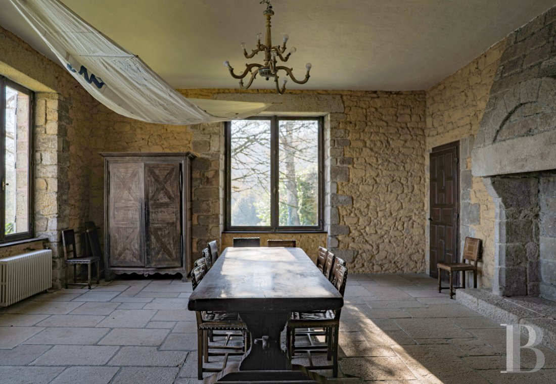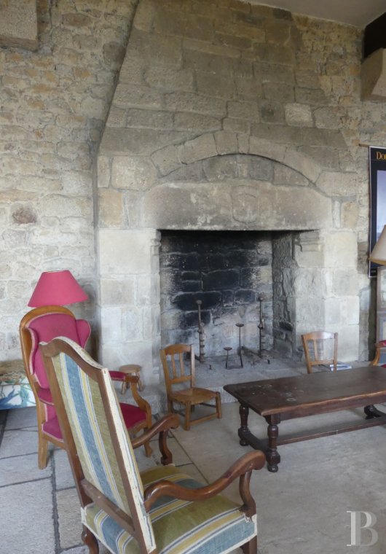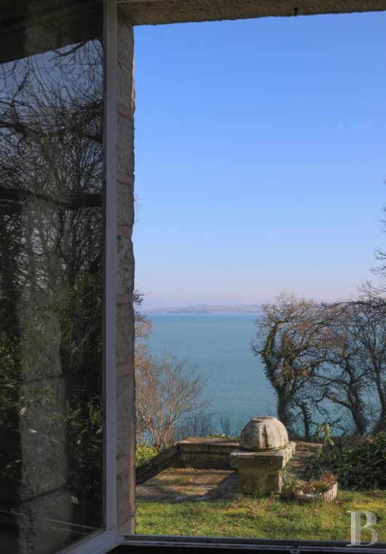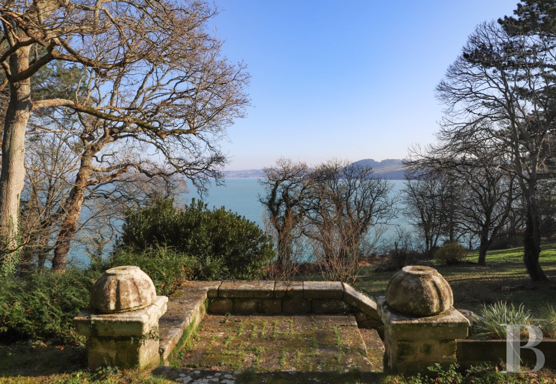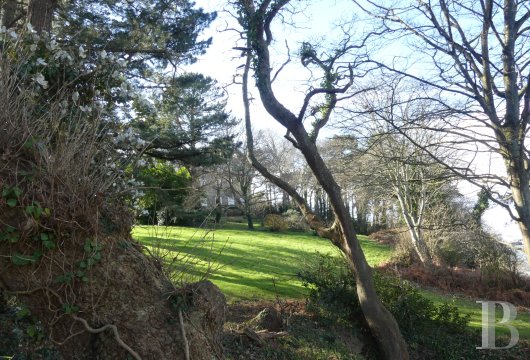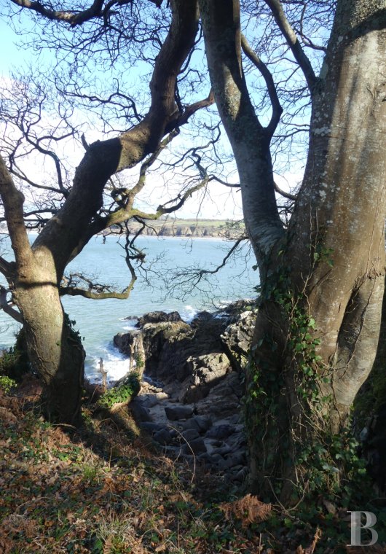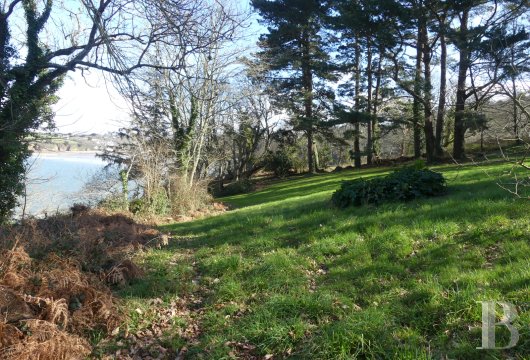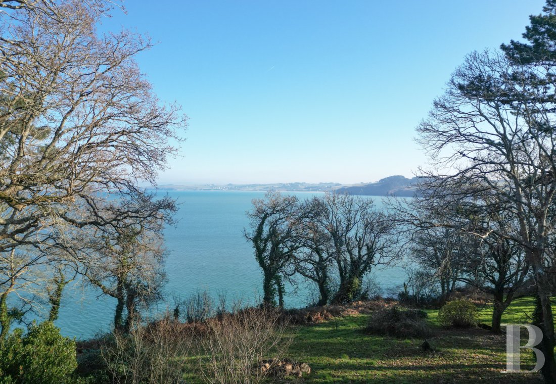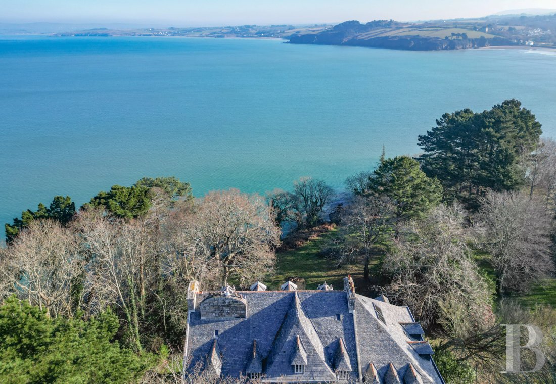Location
The property’s local town on the Breton coast has three ports and lies less than 25 kilometres from the airport and high-speed rail station of Quimper, the administrative centre of France’s Finistère department. The local town’s inhabitants are nicknamed ‘Penn Sardin’ – ‘Sardin’ being the Breton word for ‘sardine’. Ever since this coastal town was founded, its activities have focused on the open sea and fishing. Today, it is a maritime hub with a focus on water sports.
Description
As you walk along a private path, the spectacular bay gradually emerges before your eyes. A winding lane takes you to a wooden gate that stands between two pilasters. The gate leads into the grounds. A low stone wall separates the property from the public path that edges it.
The house in its current form was built then extended in the first half of the 20th century with reused stones, mainly from dismantled manors and abbeys in the region. It is large in size with plain, unevenly organised faces that are punctuated with many windows. Its slate roof with protruding gutters is strikingly original in design. This roof is dotted with many hipped dormers crowned with finials that are all different.
The house
The house has three floors. A service cellar also extends beneath its entire surface. Dressed stone and granite rubble masonry make up the walls. Peculiar, bevelled joints in relief can be seen on the walls outside. The building has two sections facing north-east and south-west that join at the main section’s south-east end. The main section is capped with a gable roof punctuated with many dormers – some hipped, some with stone pediments, but all crowned with decorative finials. The hipped roof of the secondary section, which is slightly lower, is also dotted with dormers. Opposite the facade lies a paved earth terrace that runs along the building’s entire length. A staircase with two straight flights of steps link it to the gardens.
The ground floor
The main entrance leads into a vast dual-aspect hallway. This hallway connects to the reception rooms, which offer a splendid sea view. It also takes you to the edifice’s grand staircase and to a corridor that leads to a games room. On the other side, a service wing contains a pantry and a secondary flight of stairs. The vast reception room looks out at the sea through three windows. French windows lead out from the room into the grounds. The room features a fireplace with a stone mantelpiece. A door leads to the games room. In parallel to this reception room is a dual-aspect dining room filled with natural light. Two windows face the sea. The other two face south-east, towards the gardens. A stone fireplace with a coat of arms gives the room a majestic feel. The floors of the hallway and main rooms are covered with granite slabs laid in a Roman pattern. The floors of the service rooms are tiled. Wood strip flooring extends across the games room. The kitchen is well equipped but requires renovation. The service hallway contains a secondary staircase made of wood, giving the upper floors a second connection. Landing windows fill it with natural light. This secondary staircase also leads down inside the house to the cellar, which used to contain the kitchen and the utility room.
The first floor
A wide, winding staircase of stone with three straight flights of steps and two intermediate landings leads to the upper floors. It is filled with natural light from a series of windows. Through open windows and internal-wall windows, this interior space shares daylight with the intermediate landings and the passages that lie further into the heart of the house. In the main section, the first floor has three bedrooms, one of which has a fireplace, and three adjoining bathrooms. The secondary section can be reached via either one of the two staircases. It is made up of two bedrooms and two bathrooms. Wood strip flooring extends across this level.
The second floor
The main section has four bedrooms, including one with a fireplace, a bathroom and a shower room. The adjoining wing, which can be reached via either one of the two staircases, used to include the servants’ accommodation. It contains five bedrooms, three of which have a washbasin, a shower room on the landing and a separate lavatory. Raw wood strip flooring extends across this level. The window frames of the dormers are new and are all paired with inside shutters.
The basement
You reach the cellar via a staircase that leads down from the south-east side of the house. The service door opens into a central corridor that connects to multiple service rooms. On one side, there is a former kitchen. On the other side, there is a former utility room. Further along, on both sides of the corridor, there are three rooms and a boiler room. Many basement windows, protected with grates, let natural light it.
The attic
Part of the loft can be converted. You reach this loft via a trapdoor in the ceiling of the passageway in the house’s main section or via a large stairwell space on the landing of the personnel bedrooms. The roof windows were recently replaced on the hipped end. Skylights complete the natural lighting and ventilation of this level. The roof frame, slate tiles and watertight protections were fully renovated in 2022.
The grounds
The grounds are enclosed with tall walls, low walls and hedges. The land slopes downwards towards the east. It is dotted with plants that are adapted to the temperate climate of the south of Brittany’s Finistère department. Evergreen and deciduous varieties of vegetation stand beside fruit trees and ornamental shrubs. Chestnut trees, pines, Monterey cypresses, maples, crepe-myrtles, hydrangeas and camelias produce a wonderful sight that is renewed each season. A spring supplies water for a well.
The outbuilding
On the property’s southern edge there is a shed that is used to store a boat. It was built where a warden’s lodge, now partly in ruins, once stood. This shed needs to be renovated. A stone wall runs in line with it. In this stone wall there is a door that opens onto the public path.
Our opinion
This majestic house blends into its outstanding coastal backdrop seamlessly and discreetly. The grand old dwelling is in perfect condition. Its rooms are at once generous and cosy. Its lush grounds are dotted with tall trees. The extensive plot follows the coastline and its slopes. From this secret haven, you enjoy private access to the shore.
The edifice does not require any major restoration works, but a future owner may wish to redecorate it a little. The place could continue to host cheerful family gatherings as a second home. Yet it could easily become a charming guest house given its remarkable setting: it would doubtless draw countless holidaymakers looking for an idyllic spot by the sea. In either case, this delightful property promises refreshing calm and unrivalled vistas.
Reference 469606
| Land registry surface area | 1 ha 13 a 2 ca |
| Main building surface area | 615 m2 |
| Number of bedrooms | 14 |
| Outbuilding surface area | 20 m2 |
NB: The above information is not only the result of our visit to the property; it is also based on information provided by the current owner. It is by no means comprehensive or strictly accurate especially where surface areas and construction dates are concerned. We cannot, therefore, be held liable for any misrepresentation.


