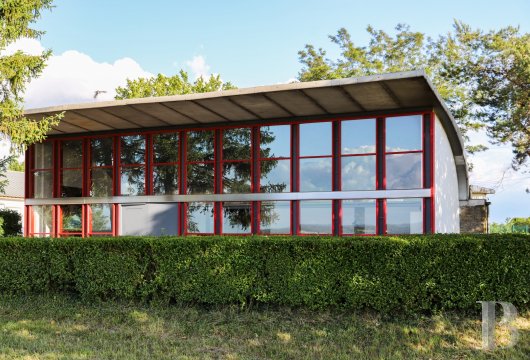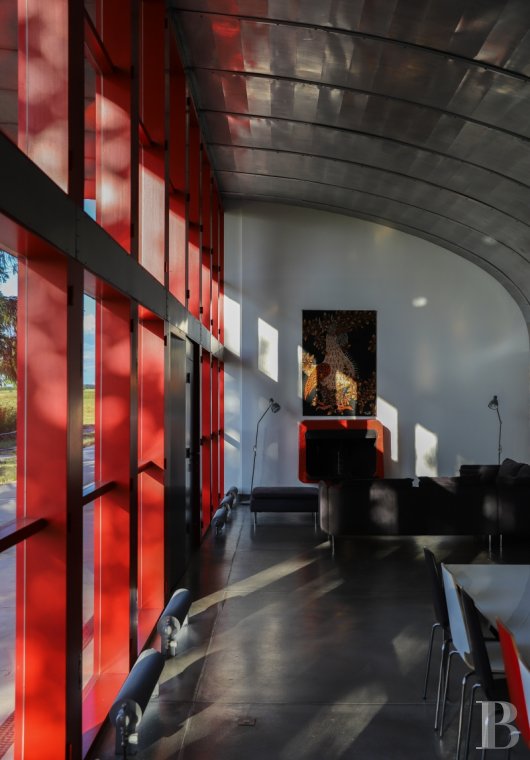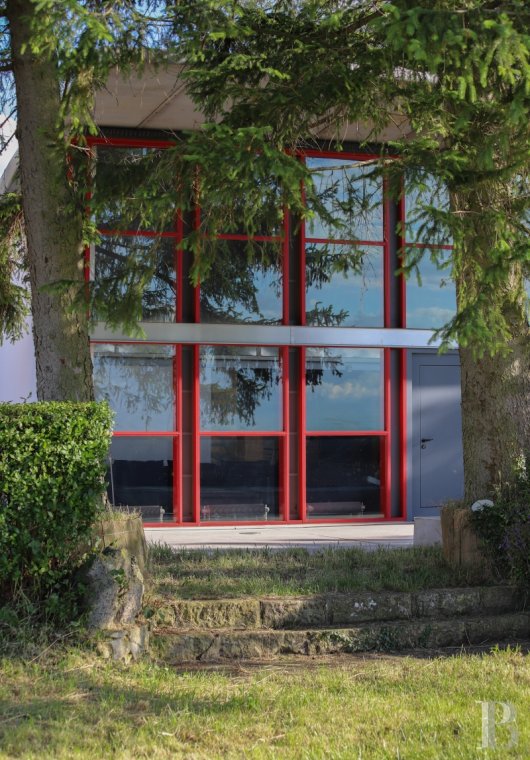Add to favorites
Log in to your personal space

Modest in its proportions, the aeroclub faded into the background after spending many days in chaotic conditions. It has since become a house, yet still remains the work of two great architects - Le Corbusier and Jean Prouvé. One had a passion for light, a stripped down style and a taste for harmony. The other opted for simple designs, the lightness of the materials, and a focus on spirit above form. Together, they accomplished something so moving that it almost disappeared. Being taken under its "wings" for a few days, contemplating the vastness of the sky, or even exploring it on board an airplane will therefore not just be a joy but also a privilege - the privilege of participating in the dreams of these two great architects and humanists.
Ten years ago, I was looking to buy an original property, somewhere with a history, a place that would tell a story. My encounter with the house and its architectural roots echoed the quest for meaning, the approach and the energy that I put into my professional work in the industry. They can be summed up with the following keywords - transformation, efficiency, motivation and performance. Why? Because this place is the only house built by Le Corbusier and Prouvé, two pioneers of modern architecture. Le Corbusier was one of the first to design houses and buildings that were aesthetic, functional and affordable. Before him, architecture was reserved for wealthy people. Prouvé perpetuated these principles by adding volumes under his "wings" and above all the large-scale industrial manufacturing of his houses and furniture, in his own factories, making his houses accessible to everyone. Our bond was thus materialised when I bought this exceptional building!

The initial architecture of the project does not reflect the turpitude in which it was produced; quite the contrary. The building is sheltered by two aluminum hulls standing back to back on a central channel. They constitute one of Jean Prouvé's most beautiful creations on the theme of "hull" constructions which he often revisited - it is also applied to numerous schools and houses manufactured by his workshops in Maxéville. Their slenderness is quite unique, especially in front of the airfield runways where they create an eloquent space for social interaction. The dramatic conditions in which Jean Prouvé, having lost his workshops, produced them, in no way affects the serenity of the place. All of the volumes and facades slipped under these wings were designed by Le Corbusier at Modulor. The elements of masonry and glazed wood joinery exude the unique harmony of Le Corbusier's system of proportions with a charming simplicity. He theorised this system in Modulor 1 (1948) and Modulor 2 ( 1954) and cites, amongst others, the project of Doncourt as an example. With Le Corbusier's Modulor under the wings of Jean Prouvé, this building is certainly unique.
The architect Jacques Ogé first conceived a project for the aeroclub of Doncourt-lès-Conflans in 1937. It was intended for housing and training young pilot apprentices. He then asked for the help of Fernand Léger for the interior decor and Jean Prouvé for the layout. Unfinished when war was declared, the aeroclub included a hangar and a youth hostel. The premises were occupied by the Germans from 1940 and finally destroyed by them when they left in 1944. The reconstruction and creation of a "Popular Aviation Center in the basin de Briey” was included in a request for war damages. It was finally confirmed in 1951 with a funding package and a second project by Ogé. Ogé first called on Jean Prouvé and his workshops to design and build the project, but a year later, the mayor of Briey added Le Corbusier to the team. The project had many potential versions and two successive building permits. The site finally started at the end of 1954, but challenging budgetary conditions meant it remained in a permanent state of incompletion and conformity was only obtained in November 1960. In the end, Fernand Léger was not involved with the proejct. In the 1960s, the building was converted into a restaurant-bar and and had numerous successive managers, including Mr. Degli Esposi who bought it in 1972 and carried out a transformation and dramatically changed the place. Rediscovered at the end of the 80's, the building was the subject of emergency protection and added to the additional inventory of historic monuments in 1999. After buying the property, I entrusted its rehabilitation (using original plans) to architect Christian Enjolras between 2011 and 2013. I now offer guests the chance to rent and discover it.

The house is on the edge of the aerodrome, with a clear view 50 kilometres around. The valleys of the Meuse and the Moselle are visible as well as the the hills of Luxembourg. The harmony and the environment are very peaceful. It combines the wings of Prouvé and the proportions of Modulor. By day, the volumes of the house and the view will leave you feeling fulfilled. At night, the roof is reflected in the facade so you feel as though you are dining in a cathedral with your friends! The house has been restructured and renovated respecting the original plans and spirit, adding modern comfort. On the same site there is a military barrack from the Second World War which was rebuilt here around 1960. This barrack was renovated to make five bedrooms, a living room and two bathrooms. It is therefore possible to accommodate several families and to accommodate everyone comfortably.

Pastry chef Fresson de Jarny is, in my opinion, one of the best in France. The 1870 War Museum in Gravelotte and the sites of the French army rout (Doncourt was on the German border until 1918). Thirty minutes away are the cathedral of Metz with stained glass windows by Chagall and the Pompidou museum with its cube architecture beneath a large veil. Verdun and the new Great War memorial. Amnéville, its thermal centre and the leisure centre. In front of the house, the aviation centre and the aerodrome offer flight lessons, introductory flights and aircraft rentals.
2000 € per week
1100 € per week-end
The Le Corbusier house includes a 150m2 living room/kitchen under the wing of Jean Prouvé and the glass facade of Le Corbusier. On the other half of the house, three bedrooms with en suite bathrooms have been built using the exact model of Le Corbusier's shed in Roquebrune. The barracks of the Second World War can accommodate ten guests. It is possible to rent the house and the gite with a capacity of eighteen people in total.
ref 345146
1500 € per week
800 € per week-end
The barracks of the Second World War can accommodate ten guests. It consists of five bedrooms, two bathrooms and a 30m2 living room/kitchen. It is possible to rent the house and the gite with a capacity of eighteen people in total.
ref 345146

 A link to enter a new password has been sent to you by email.
A link to enter a new password has been sent to you by email.
By continuing your navigation, you accept the use of cookies to offer you services and offers adapted to your centers of interest and to measure the frequentation of our services. Learn more