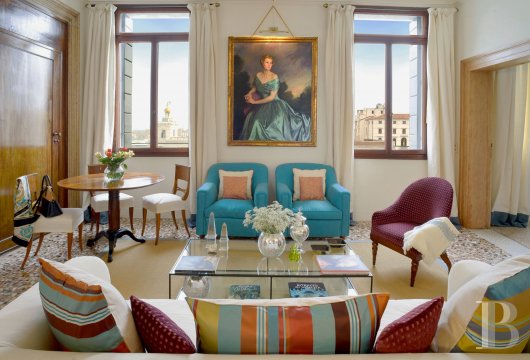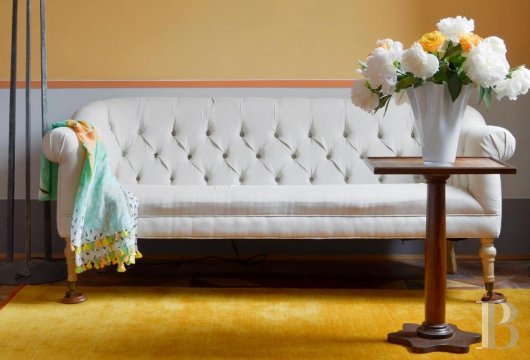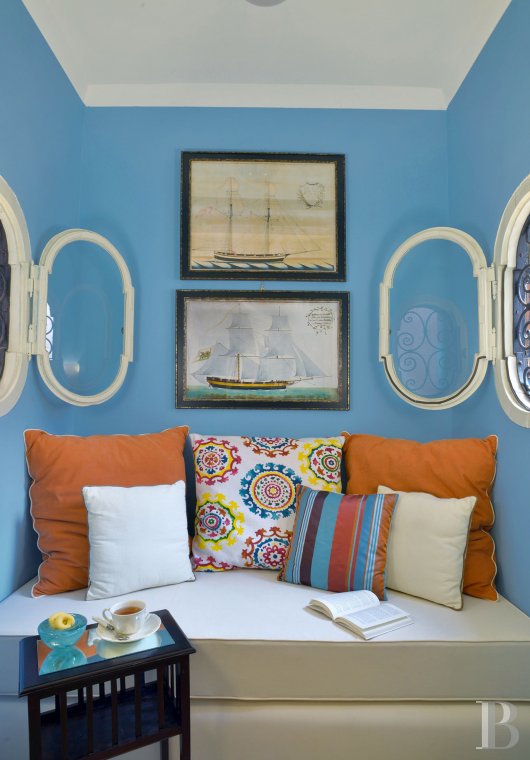Add to favorites
Log in to your personal space

At the far end of the Grand Canal, this property could almost blend into the long procession of palaces, each with “a mirror in which to admire its beauty”, as put by Théophile Gautier. Its history is closely linked to that of La Serenissima, having witnessed all of the city's glory and tribulations. But perhaps what set the Palazzo Ca'nova apart was the decision to embrace the 21st century by renewing its splendour. The large pink ochre facade rising from the water remains faithful to the neoclassical architecture but gives little away of what lies inside. From one apartment to the next, it is nothing but vast luminous volumes, symphonies of acid colours to compliment the sober and comfortable furniture, and scatterings of engravings and paintings. This palace, where the memories of an illustrious family linger, continues to uphold the Venetian way of life.
We inherited the palace; it has belonged to our family for more than two hundred years. We still live here and are happy to share our heritage and welcome guests.

The palazzo is located on the Grand Canal of Venice, which is already a special feature in itself. During the restructuring that took place in the 17th century, the main facade became the one overlooking the Rio de Moisé canal, and no longer the one facing the Grand Canal, which explains the asymmetry. The facade on the Grand Canal is clearly divided into two sections: the one to the left, which is simpler, is a vestige of the original building, while the one on the right is distinguished by two imposing Serlian windows and a "porta dell'acqua" (a doorway overlooking a canal). The facade overlooking the Rio di San Moisè is much larger. With great height and length, it seems disproportionate to the size of the space it faces. It is emblematic of an early Baroque style, still marked by important Renaissance elements such as the the Serlian window. Each floor has fifteen windows, many of which are arranged in pairs and some have been filled. The axis of the windows' symmetry is centred around the monumental doorway. The palace has a gazebo on the roof.
The origins of Palazzo Ca'nova date back to the 12th century when the Barozzi family built the Ca'Barozzi, a crenellated building with a porch, an open gallery and two large square towers. In the 17th century, the medieval structure was transformed into a Renaissance palace by architect Bartolomeo Manopola. In 1827, the Treves family (barons of Bonfili) acquired the property which was owned by the Emo family at the time. That same year, a change in the law had allowed Jews to buy property outside of the ghetto. The Treves family, a dynasty of prosperous bankers and shipowners, is a striking example of the emancipation of the local Jewish community and its full integration into Italian society in the 19th century. The family asked Giuseppe Borsato (who notably decorated the Teatro La Fenice) to redesign and improve their new property in the neoclassical style which was very much in fashion at the time.

A unique location! A Palazzo still occupied by the owners and located at the mouth of the Grand Canal, opposite the Punta della Dogana, the Basilica of Santa Maria della Salute and the island of San Giorgio Maggiore, and just a few minutes walk from St. Mark's Square. The property therefore embodies the authentic atmosphere of "old Venice", in addition to offering large spaces with high ceilings, large windows, historical architectural elements and services provided by staff who have worked at the palazzo for many years. One of the apartments (Borsato) overlooks the Grand Canal, another (Canella) has a private roof terrace. A second terrace is shared by all apartments. Our guests also enjoy a 30% discount at the bar and restaurant of the prestigious St. Regis Hotel whose entrance is on the same square.
The Olivetti store in Piazza San Marco, a project started by great architect Carlo Scarpa, is now managed by "Le Fondo Ambiente Italiano" which is a foundation comparable to the English National Trust. Chiarastella Cattana at 3216 Salizzada San Samuele is a designer of high quality, contemporary style linens; the fabrics are woven in Alto Adige on ancient looms. The Palazzo Contarini del Bovolo is an architectural jewel characterised by its eclectic style: the Renaissance is represented by features such as the capitals, Gothic can be seen in the construction technique, and Veneto/Byzantine is found in the shape and in particular the external spiral staircase. We can help with privatising the terrace for a small group dinner and an unforgettable experience. Trattoria Anzolo on Campo dell'Angelo Raffaele serves exquisite cuisine at a few tables in a square with a church. It is completely without frills and utterly magic!

2900 € - 8100 € per week
1600 € - 4700 € per week-end
The palace has four apartments. Lipparini, with a surface area of 100m², is located on the piano nobile (first floor) of the Palazzo with a view of a small sunny square. It consists of a double bedroom with a four-poster bed and an extra bed for a third person, a living room, a large kitchen, a bathroom with a shower and toilet, and additional toilets for guests. Borsato, with a surface area of 110m², is located on the third floor with a view of the Grand Canal. It has a living room, a small kitchen, a large double bedroom with an en suite bathroom, and a second bedroom also with an en suite and twin beds. Hayez, with a surface area of 104m², is on the second floor overlooking a small sunny square. It consists of a living room with a small kitchen, a large double bedroom with an en suite bathroom, and a second bedroom with twin beds (which can be converted into a double bed) and an en suite bathroom. Canella occupies the third floor. It has a view of the small square and a roof terrace with a view of the Giudecca and the dome of Santa Maria della Salute. With a surface area of 150m², it consists of a living room, a kitchen, a large double bedroom with an en suite bathroom, a second bedroom with twin beds (which can be converted into a double bed) and an en suite bathroom, a single bedroom and a bathroom to be shared between the last two bedrooms. Internal stairs lead to the attic, with access to another bathroom and the terrace. The weekend rate is for three nights.
ref 309855

 A link to enter a new password has been sent to you by email.
A link to enter a new password has been sent to you by email.
By continuing your navigation, you accept the use of cookies to offer you services and offers adapted to your centers of interest and to measure the frequentation of our services. Learn more